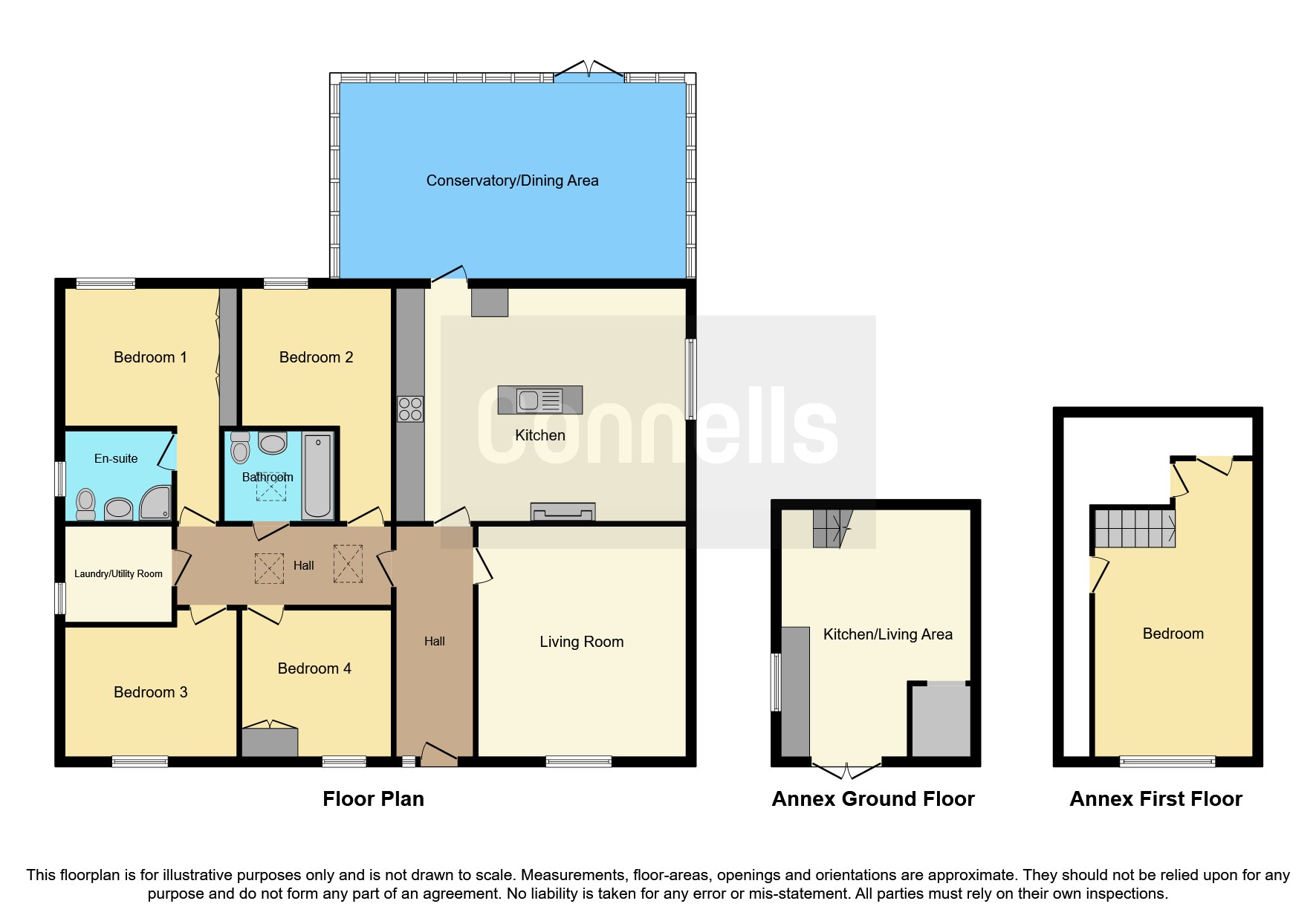Detached house for sale in Reigate Road, Hookwood, Horley RH6
* Calls to this number will be recorded for quality, compliance and training purposes.
Property features
- A delightfully charming five bedroom detached bungalow
- Located in the desirable area of Hookwood, within close proximity to Gatwick airport and mainline stations
- Sociable and contemporary open plan kitchen/dining room with an array of integrated appliances
- No onward chain
- Annex - ideal rental investment or flexible accommodation for relatives
- Master suite with en-suite shower room
- Spacious lounge with feature woodburning stove
- Further potential to extend - subject to relevant planing permissions
Property description
Summary
This attractive five bedroom detached family home nestled away within the hamlet of Hookwood. Tastefully updated and seamlessly extended, this charming understated home is ideal for a growing family looking to branch out and spread their wings.
Description
After a long hard week at work there is no better feeling than coming home to relax in a property that you can be really proud of. There is nothing to do here, just move in, unpack and enjoy your new surroundings.
The property comprises: Entrance hall, lounge, kitchen with an array of high end integrated appliances, conservatory, utility room and five spacious bedrooms (master with en-suite).
There is an incredibly versatile recently built annex which has its own private access and is a complete blank canvas for someone to make their own mark. It would make an ideal rental investment or flexible accommodation for relatives.
Outside there is a gated driveway providing parking for several vehicles, a stunning private well-established mature rear garden with laid to lawn area. Ideal for the family to entertain and the children to play whilst taking in breath-taking views of the adjacent fields. This beautiful house is a complete one-off and could easily be your forever home.
Entrance Hall
Double glazed door to front, amtico flooring, radiator
Lounge 16' x 14' 9" ( 4.88m x 4.50m )
Double glazed window to front, open fireplace, wall lights, TV point, radiator
Kitchen 16' 11" x 19' 8" ( 5.16m x 5.99m )
A fitted kitchen with a range of base and eye level units, double glazed window to side, stainless steel sink drainer, electric oven and hob, work surfaces, tiled splashback surround, amtico flooring, TV point, radiator
Utility Room 7' 10" x 6' 7" ( 2.39m x 2.01m )
A range of fitted base and eye level units, double glazed window to side, cupboard, radiator, space for washing machine
Conservatory 14' 1" x 25' ( 4.29m x 7.62m )
Upvc conservatory, double glazed, lights, TV point
Landing
Double glazed window, loft access, cupboard, radiator
Bedroom One 16' 1" x 13' 9" ( 4.90m x 4.19m )
Double glazed window to rear, built in wardrobes, TV point, radiator
En Suite
Double glazed window to side, shower cubicle, low level WC, wash hand basin, fully tiled, radiator
Bedroom Two 16' 1" x 8' 10" ( 4.90m x 2.69m )
Double glazed window to rear, TV point, radiator
Bedroom Four 10' 1" x 9' 11" ( 3.07m x 3.02m )
Double glazed window to front, fitted wardrobes, TV point, radiator
Annex
Front Garden
Driveway, parking for several cars
Rear Garden
Laid to lawn, pergola, timber built shed, garage, wooden fence borders
Ground Floor 11' 2" x 22' 8" ( 3.40m x 6.91m )
Double glazed window to side, space for dishwasher and washing machine, granite worksurfaces, space and plumbing ready for bathroom
First Floor 11' 2" x 22' 8" ( 3.40m x 6.91m )
Double glazed window to rear
Bedroom Four 12' 4" x 10' ( 3.76m x 3.05m )
Double glazed window to side, radiator
1. Money laundering regulations - Intending purchasers will be asked to produce identification documentation at a later stage and we would ask for your co-operation in order that there will be no delay in agreeing the sale.
2: These particulars do not constitute part or all of an offer or contract.
3: The measurements indicated are supplied for guidance only and as such must be considered incorrect.
4: Potential buyers are advised to recheck the measurements before committing to any expense.
5: Connells has not tested any apparatus, equipment, fixtures, fittings or services and it is the buyers interests to check the working condition of any appliances.
6: Connells has not sought to verify the legal title of the property and the buyers must obtain verification from their solicitor.
Property info
For more information about this property, please contact
Connells - Horley, RH6 on +44 1293 859117 * (local rate)
Disclaimer
Property descriptions and related information displayed on this page, with the exclusion of Running Costs data, are marketing materials provided by Connells - Horley, and do not constitute property particulars. Please contact Connells - Horley for full details and further information. The Running Costs data displayed on this page are provided by PrimeLocation to give an indication of potential running costs based on various data sources. PrimeLocation does not warrant or accept any responsibility for the accuracy or completeness of the property descriptions, related information or Running Costs data provided here.


























.png)
