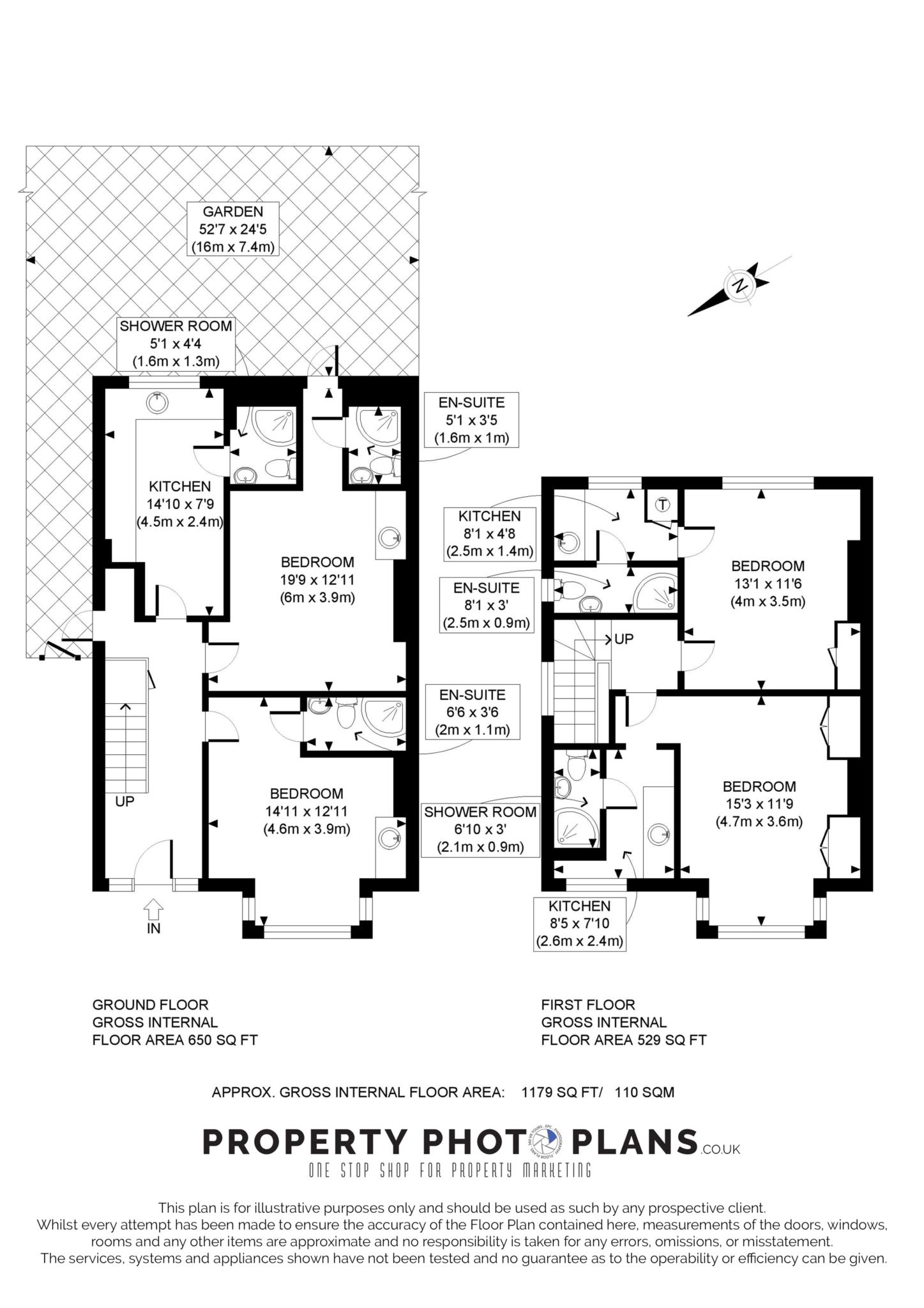Semi-detached house for sale in The Approach, Acton, London W3
* Calls to this number will be recorded for quality, compliance and training purposes.
Property features
- Semi Detached House
- Currently arranged as 4 self-contained studios
- Large rear garden
- 4 Bathrooms
- Off Street Parking for Two Vehicles
- Potential to converted back in to a large family home (STPP)
- Potential to extend at the rear and up in the air space (STPP)
- Potential to converted in to 2 separate flats (STPP)
- Short walk to East Acton Station (Central Line zone 2)
- Ideal for a buy-to-let investment
Property description
Residential investment and redevelopment opportunity
A fantastic opportunity to acquire this semi-detached house weighing in at a tad under 1200 sq ft, offering the in-going purchaser the opportunity to redevelop and reconfigure to their own taste and specification. (STPP).
The property is currently arranged as two self-contained studios and a large shared kitchen/diner on the ground floor with access to large rear garden as well as front driveway (off street parking for two vehicles) and on the first floor there are two large self-contained studios.
The current total income is approximately £55,000 per annum, which equates to a 7.3% yield based on the purchase price of £750,000 subject to contract. Ideal for a buy-to-let investment.
There is potential to extend at the rear and up in the air space (subject to the usual consents). The property could be either converted in to two separate larger flats or back in to a large family home.
Please note: The property is currently tenanted and the tenants will remain in situ on completion.
Located within close proximity to a variety of shops, schools and well connected to Westfield and a short walk to East Acton Station (Central Line zone 2).
What3words /// pump.purely.blend
Notice
Please note we have not tested any apparatus, fixtures, fittings, or services. Interested parties must undertake their own investigation into the working order of these items. All measurements are approximate and photographs provided for guidance only.
Property info
For more information about this property, please contact
Amber & Co Ltd, W12 on +44 20 8033 3109 * (local rate)
Disclaimer
Property descriptions and related information displayed on this page, with the exclusion of Running Costs data, are marketing materials provided by Amber & Co Ltd, and do not constitute property particulars. Please contact Amber & Co Ltd for full details and further information. The Running Costs data displayed on this page are provided by PrimeLocation to give an indication of potential running costs based on various data sources. PrimeLocation does not warrant or accept any responsibility for the accuracy or completeness of the property descriptions, related information or Running Costs data provided here.
























.png)

