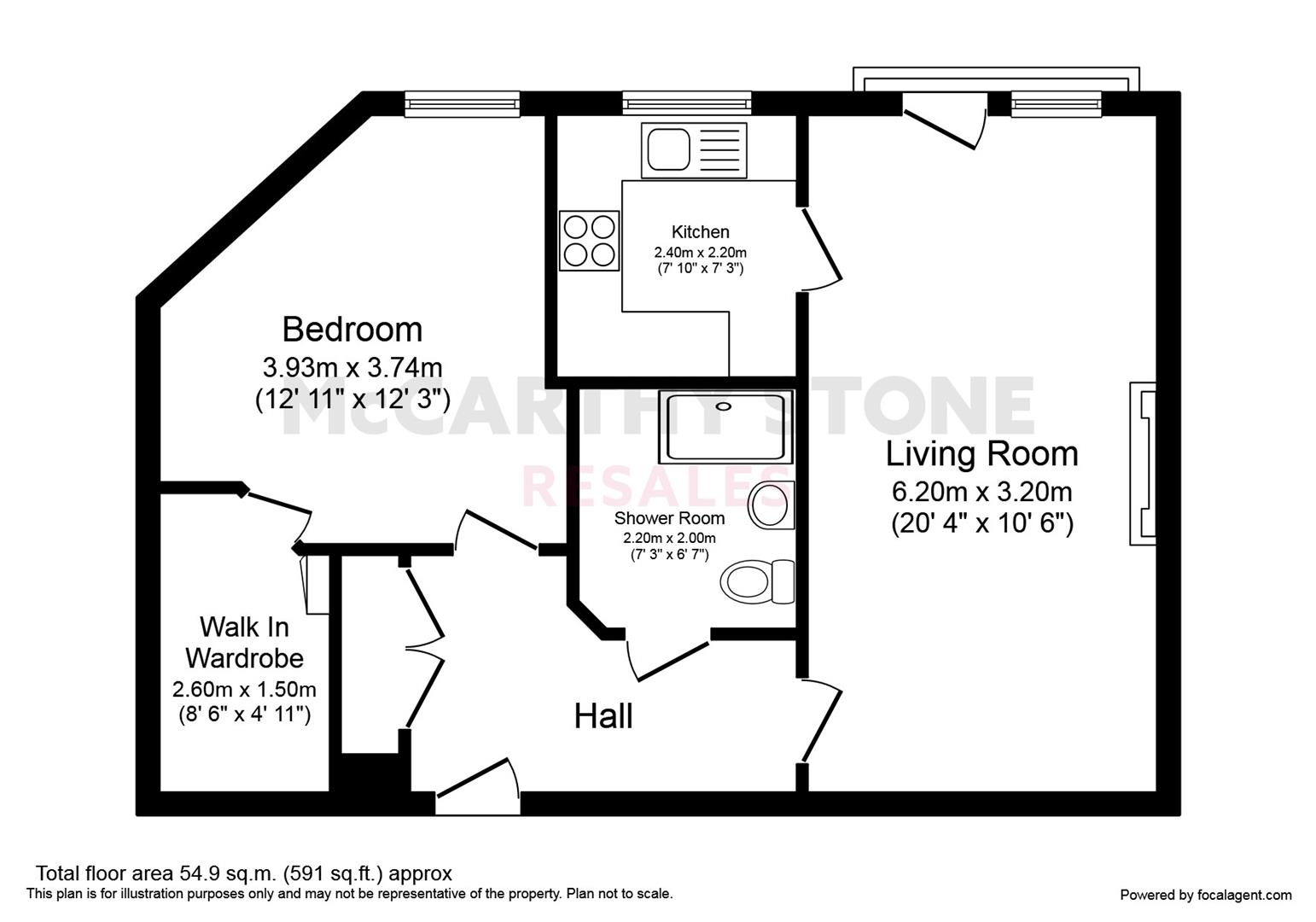Flat for sale in Mountbatton House, Hempstead Road, Hemel Hemp HP3
* Calls to this number will be recorded for quality, compliance and training purposes.
Property features
- Bright and spacious living room with a Juliet balcony
- Modern kitchen with built in appliances
- Double bedroom with walk-in wardrobe
- Contemporary level entry shower room
- Communal Club Lounge
- Communal Gardens
- House Manager
- Guest Suite
- Lifts to all floors
- 24 Hour emergency response system
Property description
Beautifully presented retirement apartment boasting A larger than average living room ~Mountbatten House built and managed by McCarthy & Stone~
Mountbatton House
Mountbatton House is a Retirement Living development, designed specifically for the over 60's and compries 34 one and two bedroom apartments with numerous communal facilities such as a Club Lounge, Guest Suite and beautiful landscaped gardens to enjoy with family and friends.
Knowing that help is at hand creates a sense of well-being. There's a 24 hour emergency call system provided by a personal pendant as well as an on-site House Manager during office hours. You'll be able to see who's calling at the development front door with the camera entry system linked to your TV screen.
The stunning Club Lounge is designed for you to relax in beautiful, comfortable surroundings. Socialise as much as or as little as you like: Your House Manager is not only there to take care of the day to day management of the development but is on hand to facilitate events and activities that you can chose to be part of. You can also invite your friends and family to participate in the events. The landscaped gardens are thoughtfully designed to enjoy throughout the seasons.
We are delighted to offer to the market this beautifully presented and spacious apartment benefitting from a bright and airy living room, a well equipped kitchen, ensuite shower room, walk in wardrobe to the Master bedroom and a guest shower room.
Local Area
Bovingdon is a village of character and charm, its famous old well still standing on the High Street. It is also a place with a strong sense of community, where you can really feel part of village life.
You will find a libray, post-office, a well as the Archway surgery and village stores including a Co-operative branch and family-run shops in easy reach, with local bars and restaurants.
The village Memorial Hall is a lively social hub, home to several clubs and societies, with the Bowling Club next door. Bovingdon Green Cricket Club and Little Hay Golf Complex are close by too.
Hemel Hempstead is also home to the stylish Marlowes shopping mall and markets are held regularly, including the bustling Saturday market on the old Bovingdon airfield. When it comes to outdoors, the Chiltern Way footpath runs past the village, offering leisurely countryside walks throughout the seasons. However you are superbly placed for trips to county town or city, with excellent road connections and trains from Hemel Hempstead to London Euston in just 30 minutes.
Entrance Hall
Front door with spy hole and letter box. Ceiling light point. Security entry system speech module. Utility cupboard with storage space. Doors leading to living room, bedroom and shower room.
Living Room
A larger than usual living room with dining space. Double glazed opening doors with a Juliette balcony. Electric fire and surround provide a great focal point. Two ceiling light fittings. TV and telephone points. A part glazed door leading in to the kitchen.
Kitchen
A very modern fitted kitchen with a range of wall and base units. Granite styled roll edge work surfaces with matching splash back. Integrated fridge/freezer. Built in waist high electric oven with microwave over. Four ringed ceramic hob with extractor hood over. Stainless steel sink unit with mixer tap. Ceramic floor tiles. Ceiling spot lights, under pelmet and under base unit lighting.
Bedroom
A good sized double bedroom with double glazed window. Ceiling light fitting. TV and telephone point. Walk-in wardrobe.
Shower Room
Modern suite comprising of a low level entry shower cubicle with grab rails and screen. WC with concealed cistern. Vanity unit with wash hand basin with illuminated, mirror fronted cabinet above. Wall mounted chrome heated towel rail, fan boost. Ceiling spot lights and ceramic floor tiles.
Service Charge
• Cleaning of communal windows
• Water rates for communal areas
• Electricity, heating, lighting and power to communal areas
• 24 hour emergency call system
• Upkeep of gardens and grounds
• Repairs and maintenance to the interior and exterior communal areas
• Contingency fund including internal and external redecoration of communal areas
• Buildings insurance
The service charge does not cover external costs such as your Council Tax, electricity or TV, but does include the cost of your house manager,
Service charge: £2,949.00 per annum (for financial year end 31.03.2024).
Ground Rent
Ground rent: £425 per annum
Ground rent review: 1st Jan 2028
Lease Information
999 Years from 1st Jan 2018
Additional Information & Services
• Ultrafast Full Fibre Broadband available
• Mains water and electricity
• Electric room heating
• Mains drainage
Property info
For more information about this property, please contact
McCarthy Stone - RESALES, BH8 on +44 1202 984855 * (local rate)
Disclaimer
Property descriptions and related information displayed on this page, with the exclusion of Running Costs data, are marketing materials provided by McCarthy Stone - RESALES, and do not constitute property particulars. Please contact McCarthy Stone - RESALES for full details and further information. The Running Costs data displayed on this page are provided by PrimeLocation to give an indication of potential running costs based on various data sources. PrimeLocation does not warrant or accept any responsibility for the accuracy or completeness of the property descriptions, related information or Running Costs data provided here.
























.png)