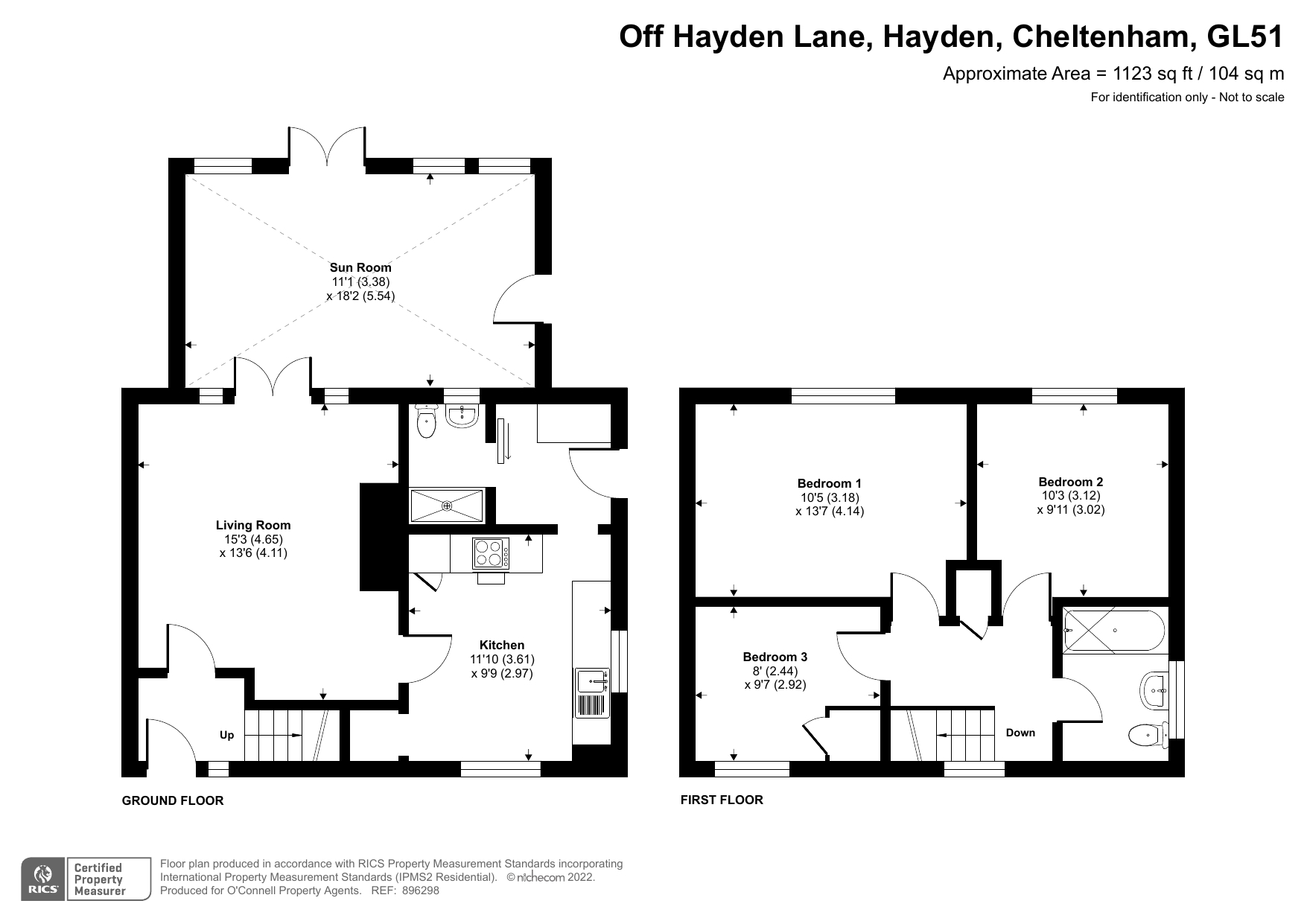Semi-detached house for sale in Hayden Lane, Hayden, Cheltenham GL51
* Calls to this number will be recorded for quality, compliance and training purposes.
Property features
- Mature Semi Detached Home
- Location: Westerly Outskirts of Cheltenham
- Would Benefit From Some Updating
- Light and Airy Accommodation
- Backs Onto Fields
- No Onward Chain
- Three Bedrooms
- 15'3 (max) Living Room (wood burner)
- Front and Rear Gardens
- Council Tax Band: C (Tewks Borough Council)
Property description
Mature Semi Detached Home l Westerly Outskirts of Cheltenham l Would Benefit From Some Updating l Light and Airy Accommodation l Backs Onto Fields l No Onward Chain l Three Bedrooms l 15'3 (max) Living Room (wood burner) l Bathroom and Shower Room l Front and Rear Gardens
Located on the westerly outskirts of Cheltenham is this mature semi detached home that would benefit from some updating. It offers light and airy accommodation, backs onto fields and there will be no onward chain.
There is access to the M5 motorway as well as Cheltenham's out of town retail outlets. Cheltenham itself is also within reach, as is Tewkesbury and Gloucester.
Ground Floor
You enter the home to a hall where there is a door through to the living room and stairs to the first floor. The 15'3 (max) x 13'6 (max) living room offers a wood burning stove, access into the kitchen and double doors that lead through to an 11'1 x 18'2 sun room. The current owners use this room as a family area but also a dining space. As there are double doors that take you out to the garden, this room is ideal for entertaining.
There is an 11'10 x 9'9 kitchen as well as a separate utility room. Here there is a door to outside as well as a sliding door to a shower room which also has a toilet (macerator/saniflo style).
First Floor
Here there is a bathroom (over-bath shower) and three bedrooms. The two double bedrooms are to the rear and therefore look out over the garden to the fields behind. The main bedroom measures 10'5 (max) x 13'7 (max), the second being 10'3 (max) x 9'11 (max) and the third, 8' (max) x 9'7 (max)
General and Outside
The home is warmed by oil fired central heating and has double glazing. There is a lawned front garden and gated access at the side of the property to give access to the lawned rear garden.
Property info
For more information about this property, please contact
O’Connell Property Agents, GL20 on +44 1684 321597 * (local rate)
Disclaimer
Property descriptions and related information displayed on this page, with the exclusion of Running Costs data, are marketing materials provided by O’Connell Property Agents, and do not constitute property particulars. Please contact O’Connell Property Agents for full details and further information. The Running Costs data displayed on this page are provided by PrimeLocation to give an indication of potential running costs based on various data sources. PrimeLocation does not warrant or accept any responsibility for the accuracy or completeness of the property descriptions, related information or Running Costs data provided here.

























.png)
