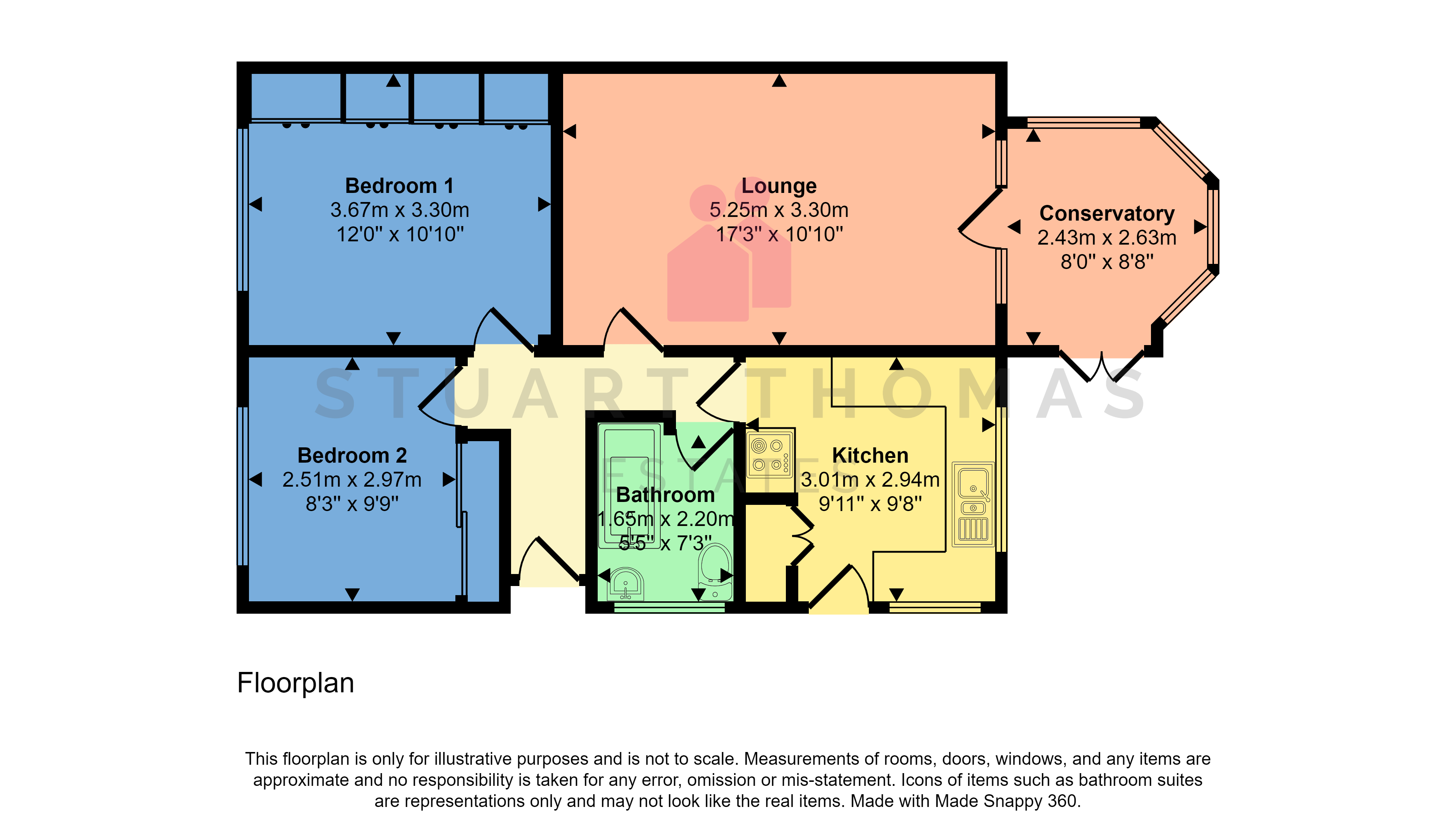Semi-detached bungalow for sale in Westwood Gardens, Hadleigh SS7
* Calls to this number will be recorded for quality, compliance and training purposes.
Property features
- Sought after location
- Two double bedrooms
- Spacious lounge
- Fitted kitchen
- Corner plot
- Detached garage
- No onward chain
Property description
**Guide Price £350,000 - £375,000** Standing on a good size corner plot is this semi detached two bedroom bungalow situated in this sought after location within walking distance of Hadleigh Town Centre. Being sold with no onward chain there are 2 double bedrooms, a spacious Lounge leading to the conservatory, well fitted kitchen and bathroom with white suite. Detached garage at the rear with parking for a further two vehicles.
General **guide price £350,000 - £375,000 Standing on a good size corner plot is this semi detached two bedroom bungalow situated in this sought after location within walking distance of Hadleigh Town Centre. Being sold with no onward chain there are 2 double bedrooms, a spacious Lounge leading to the conservatory, well fitted kitchen and bathroom with white suite. Detached garage at the rear with parking for a further two vehicles.
Entrance hall Carved wood entrance door with led light glazed insets leads to the L shaped entrance hall. Double radiator. Coving. Thermostat for the central heating.
Lounge 17' 4" x 10' 9" (5.3m x 3.3m) This attractive room has a fully glazed door and side screens leading to the conservatory. Coving. Dado rail. Radiator. Two wall light points.
Kitchen 9' 10" x 9' 10" (3.0m x 3.0m) Well fitted with a range of units at eye and base level with ample work surfaces over. Ceramic hob with a built under oven and an extractor cooker hood over. Space and plumbing for a washing machine. Space for a fridge. Single drainer stainless steel sink unit with a mixer tap over. Lead light double glazed windows to the rear and side. Stable door with a lead light glazed inset to the side. Cupboard housing the gas fired combi central heating boiler. Further storage cupboard with space within for a freezer. Double radiator. Feature curved internal window to the Lounge.
Conservatory 9' 6" x 8' 6" (2.9m x 2.6m) With twin doors leading to the rear garden. Radiator.
Bedroom one 10' 9" x 10' 9" (3.3m x 3.3m) Lead light double glazed bay window to the front aspect. Double radiator. Coving. Wardrobes dressing table unit and bedside tables to remain.
Bedroom two 9' 10" x 8' 2" (3.0m x 2.5m) Sliding door wardrobes to the recess. Lead light double glazed bay window to the front aspect. Radiator. Coving. Chest of drawers dressing table unit and bedside cabinet to remain.
Bathroom With a white suite comprising a low level wc with a concealed cistern, panelled bath with a mixer tap and independent shower over and a vanity wash hand basin with cupboards under. Heated towel rail. Lead light obscure double glazed window to the side. Coving. Fully tiled to all visible walls and floor.
Garage Detached at the rear of the property with an up and over door. Parking in front of the garage for 2 further vehicles.
Gardens The property stands on a corner plot with a wrap around garden. There are 2 garden sheds and a summerhouse. Screen fencing to the rear garden. Outside water supply. Established shrubs. The front garden is laid to lawn with established shrubs to the borders.
Agents notes - Tenure Freehold
- Castle Point Borough Council
- Council Tax Band C
Property info
For more information about this property, please contact
Stuart Thomas Estates, SS7 on +44 1702 787814 * (local rate)
Disclaimer
Property descriptions and related information displayed on this page, with the exclusion of Running Costs data, are marketing materials provided by Stuart Thomas Estates, and do not constitute property particulars. Please contact Stuart Thomas Estates for full details and further information. The Running Costs data displayed on this page are provided by PrimeLocation to give an indication of potential running costs based on various data sources. PrimeLocation does not warrant or accept any responsibility for the accuracy or completeness of the property descriptions, related information or Running Costs data provided here.




























.png)
