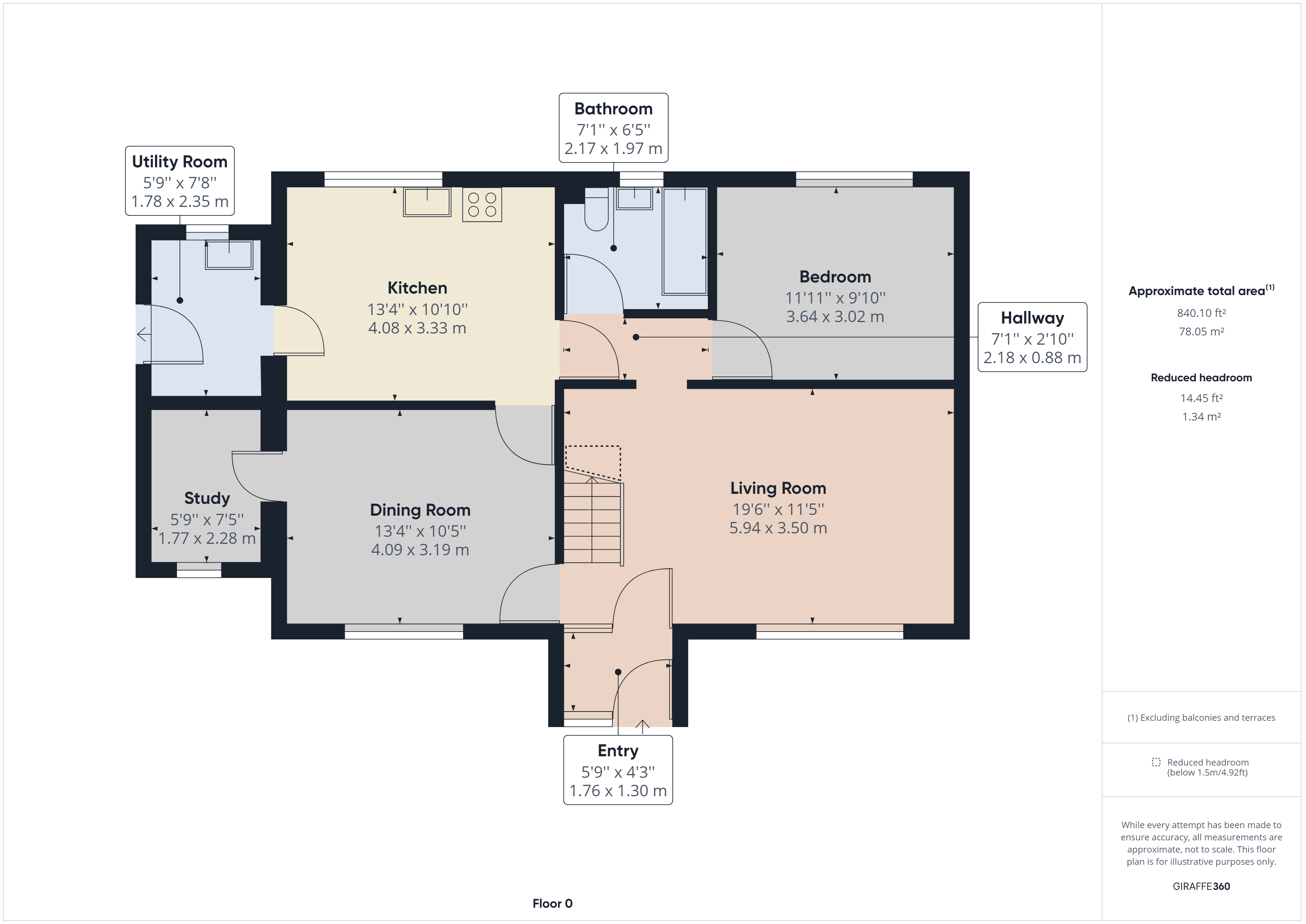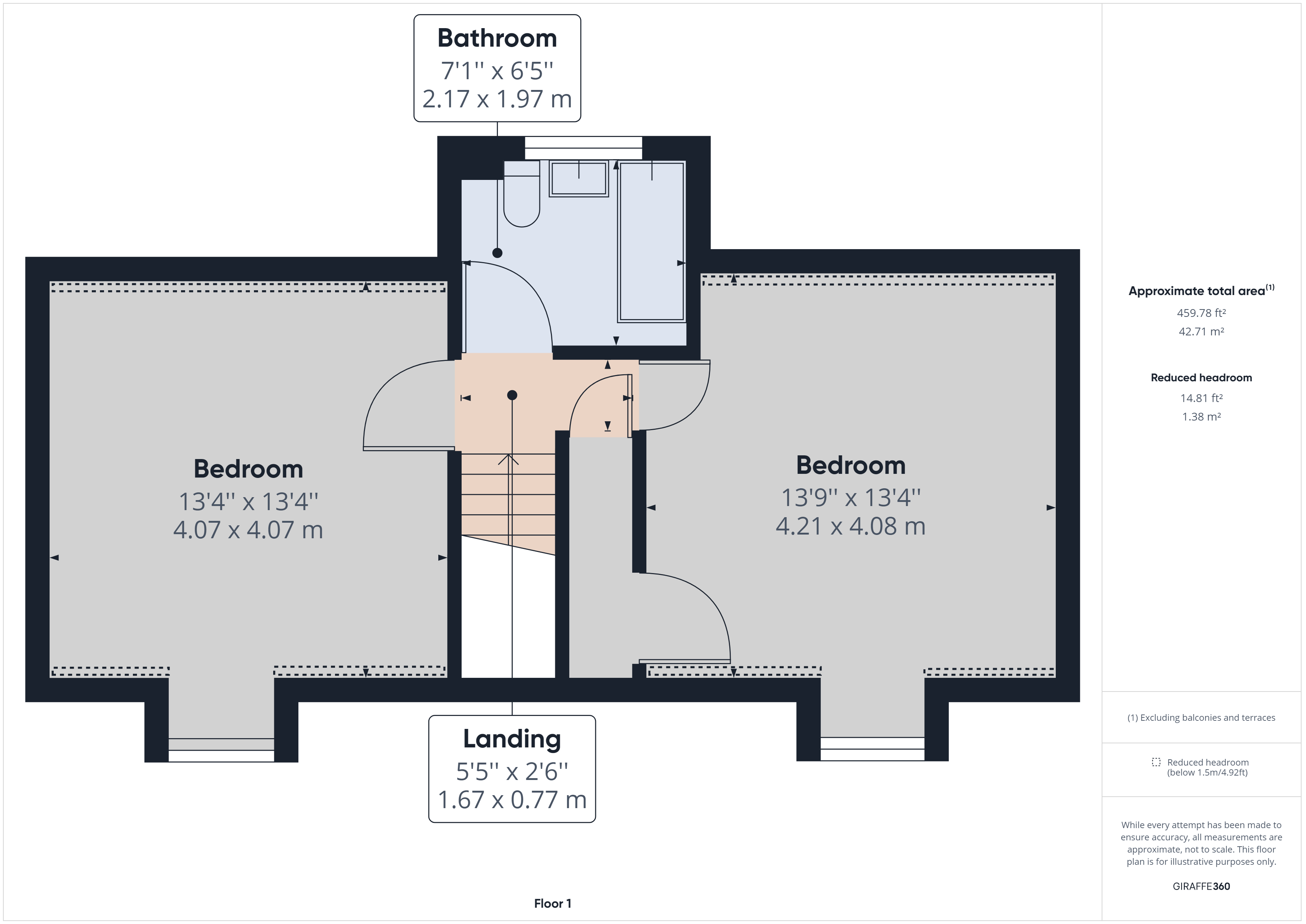Bungalow for sale in Pine Bank, Martlesham Heath, Ipswich IP5
* Calls to this number will be recorded for quality, compliance and training purposes.
Property description
An attractive double fronted three bedroom detached chalet bungalow on the popular Martlesham Heath development.
The spacious property with no onward chain is situated on a desirable and rarely available cul de sac, overlooking heathland and its vast selection of footpaths. Owned by only one family since being built, its layout is ideal for modernising to your own taste. Situated on a mature corner plot, with parking for three cars, it is complemented by a quiet, well-established and south-facing garden.
Internally benefiting from an entrance hallway, lounge, eat-in kitchen, dining room (or bedroom 4), utility room, study, downstairs bedroom and bathroom. On the first floor there are two excellent sized bedrooms and a bathroom. The property has gas central heating via radiators and a garage.
Martlesham Heath has an excellent selection of local amenities with its village green and central square that offers a doctors surgery, pharmacy, hair dressers, pub, butchers, bakers, dentist and weekly farmers' market. In the Kesgrave High School catchment area and is served by two Primary Schools.
With excellent transport links to the A12/A14 and close to BT Adastral Park, Martlesham Heath Retail Park, Ipswich Hospital and Suffolk Police Headquarters.
Viewing is highly advised.
Entrance
Front door to the entrance with window to the front, single radiator and door to lounge.
Lounge
Window to the front, double radiator and stairs to first floor.
Kitchen
Window to the rear, work surfaces with cupboards under and wall mounted cupboards over, sink with drainer and mixer tap, oven, space for fridge freezer and radiator.
Utility Room
Window to the rear, sink with drainer and mixer tap, space for washing machine, space for dish washer, space for fridge freezer, radiator, work surfaces and cupboards, door to garage.
Dining Room
Window to the front and radiator.
Study
Window to the front, radiator.
Bedroom 3
Downstairs bedroom with window to the rear over looking the rear garden and single radiator.
Bathroom
Downstairs bathroom with window to the rear, low level w.c., hand wash basin, panel enclosed bath with shower over and single radiator.
Landing
Storage cupboard.
Bedroom 1
Window to the front, radiator and storage cupboard.
Bedroom 2
Window to the front, radiator and storage cupboard.
Bathroom
Window to the rear, low level w.c., hand wash basin, panel enclosed bath and radiator.
Outside
To the front of the property there is an excellent sized frontage with lawn, driveway and garage. The garage has an up and over door with power and light connected and ample storage above. Side access to the rear garden. The un-overlooked, private rear garden has a patio area, lawn and a selection of mature trees, shrubs and bushes. Sheds to remain.
Property info
For more information about this property, please contact
Austwick Berry Estate Agents Ltd, IP5 on +44 1473 559910 * (local rate)
Disclaimer
Property descriptions and related information displayed on this page, with the exclusion of Running Costs data, are marketing materials provided by Austwick Berry Estate Agents Ltd, and do not constitute property particulars. Please contact Austwick Berry Estate Agents Ltd for full details and further information. The Running Costs data displayed on this page are provided by PrimeLocation to give an indication of potential running costs based on various data sources. PrimeLocation does not warrant or accept any responsibility for the accuracy or completeness of the property descriptions, related information or Running Costs data provided here.






























.png)
