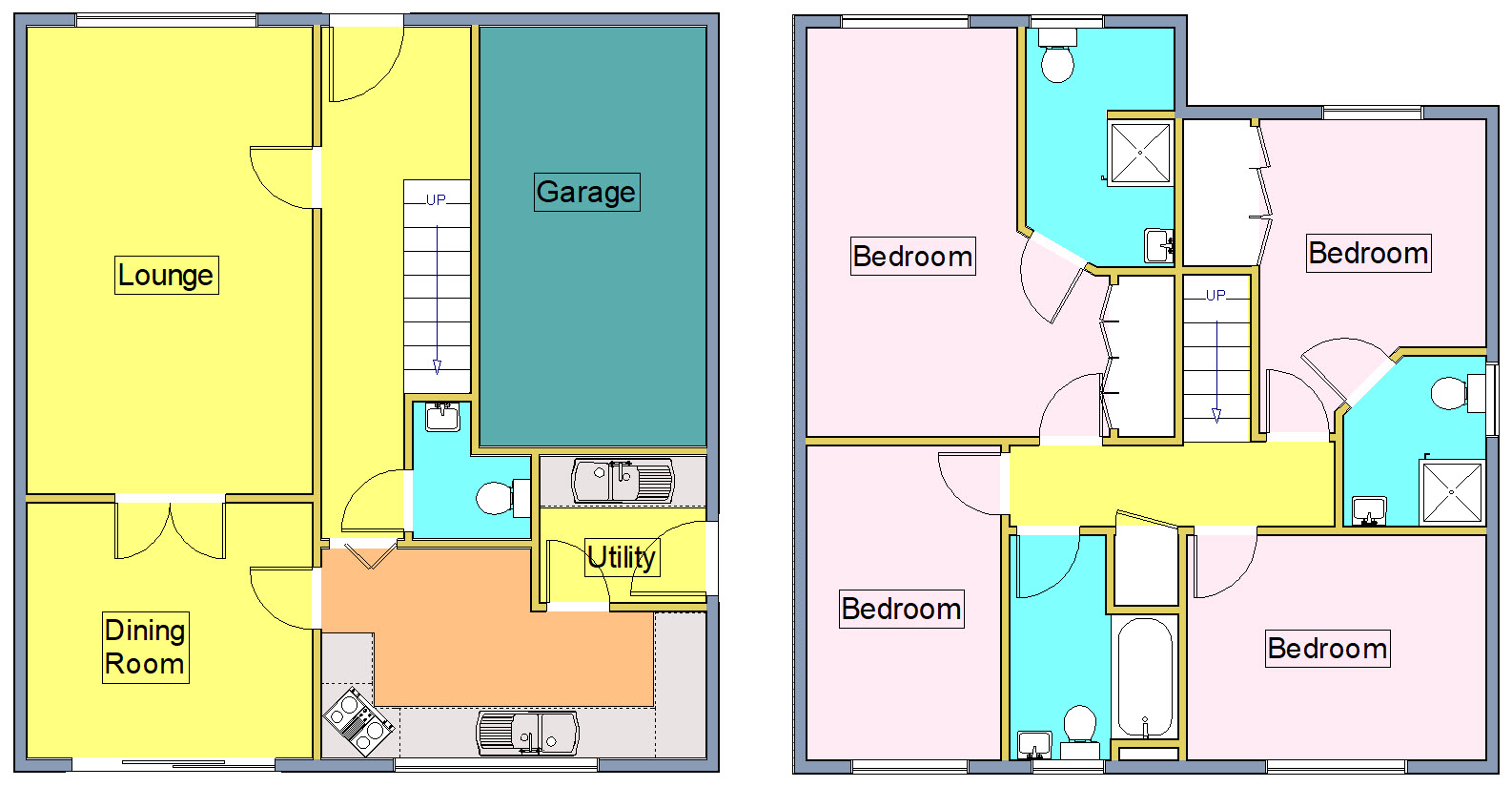Detached house for sale in Terry Gardens, Ipswich IP5
* Calls to this number will be recorded for quality, compliance and training purposes.
Property features
- Four bedroom
- Two en suites
- Double parking
- No onward chain
- Feature fireplace
Property description
Canopy porch with courtesy light, front door leading to hallway.
Hallway:
Smoke alarm, one radiator, stairs to first floor, Karndean flooring, under stair cupboard, cloakroom.
Cloakroom:
Half tiled walls, low level W/C, pedestal hand wash basin, extractor fan, one radiator.
Lounge: 18'5" x 11'0"
Double glazed window to front, black out fitted blinds, featured fireplace with electric fire, two radiators, karndean flooring, door to dining room.
Dining room: 11'0" x 9'9"
Double glazed patio doors to rear, Karndean flooring, one double radiator, door to kitchen.
Kitchen: 14'6" x 8'0" max
Double glazed window to rear, range of mid oak base and eye level cupboards and drawers, inset resin sink with drainer and taps, gas hob with extractor hood, oven below, space and plumbing for dishwasher and fridge/freezer, double radiator. Door to utility room.
Utilty room: 6'0" x 5'2"
Double glazed door to side, inset resin sink and mixer tap, worktop, space and plumbing for automatic washing machine and tumble dryer, wall mounted condensing boiler for heating and hot water, extractor fan, one radiator.
First floor landing:
Access to loft space, which is part boarded, Karndean flooring, airing cupboard housing water tank.
Bedroom 1: 15'11" x 11'8"
Double glazed window with black out blinds to the front, air conditioning system, built in wardrobe with hanging space and shelving, karndean flooring, one radiator, door to ensuite shower.
Ensuite:
Shower cubical, pedestal hand wash basin, low level W/C, extractor fan, Karndean floor, half tiled walls, double glazed opaque window to side.
Bedroom 2: 12'2" x 8'8"
Double glazed window to front, Karndean flooring, air conditioning system, built in wardrobe, one radiator, door to ensuite.
Ensuite:
Double glazed window to side, half tiled walls, pedestal hand wash basin, low level W/C, karndean flooring, one radiator.
Bedroom 3: 11'1" x 8'8"
Double glazed window to rear, air conditioning system, Karndean flooring, one radiator.
Bedroom 4: 11'11" x 7'2"
Double glazed window to rear, Karndean flooring, one radiator.
Family bathroom:
Double glazed opaque window to rear, panel enclosed bath with mixer shower attachment, low level W/C, pedestal hand wash basin, four downlights, Karndean flooring, half tiled walls, extractor fan, one radiator.
Outside:
Front - enclosed, mature shrubs and plants, tarmac driveway with side-by-side parking for 2 cars, single integral garage, access to rear via gate.
Rear - two circular patios and path, shaped lawns, well stocked boarders with shrubs and plants, outside tap.
Property info
For more information about this property, please contact
Ascot Estate Agents, IP5 on +44 1473 679690 * (local rate)
Disclaimer
Property descriptions and related information displayed on this page, with the exclusion of Running Costs data, are marketing materials provided by Ascot Estate Agents, and do not constitute property particulars. Please contact Ascot Estate Agents for full details and further information. The Running Costs data displayed on this page are provided by PrimeLocation to give an indication of potential running costs based on various data sources. PrimeLocation does not warrant or accept any responsibility for the accuracy or completeness of the property descriptions, related information or Running Costs data provided here.






























.png)
