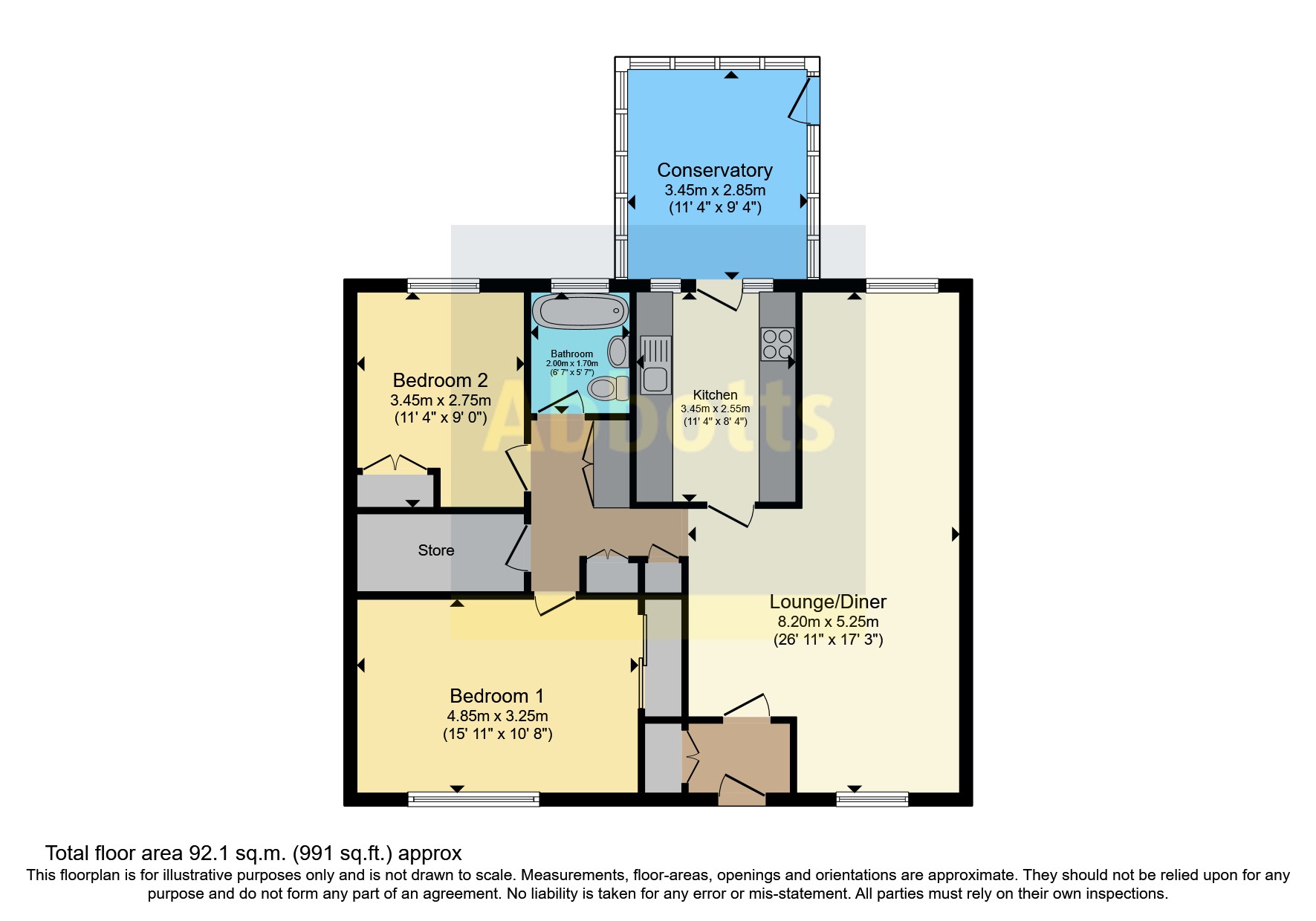Bungalow for sale in Appledore Lane, Wicken Green Village, Fakenham NR21
* Calls to this number will be recorded for quality, compliance and training purposes.
Property features
- Offered to the market with no upward chain
- L shaped lounge diner
- Fitted kitchen
- Bathroom
- Conservatory
- Two double bedrooms and a box room
- Enclosed private rear garden
- Off road parking for two cars
- Oil central heating
- Easy access to the North Norfolk coast
Property description
Come and take a look at this semi-detached bungalow at Wicken Green village. They are selling like hot cakes in this area so be quick to arrange your viewing with Abbott's at Fakenham on . The property is offered with no upward chain and comprises a porch, a lounge diner, a fitted kitchen, an inner hall with plenty of storage, two double bedrooms, a box room, a conservatory, a bathroom, off road parking and an enclosed private rear garden.
Wicken Green is a long established development of bungalows built in 1957. It is close to the village of Syderstone. The famous North Norfolk coast is just ten miles away, and the market town of Fakenham is just seven miles away.<br /><br />
Porch (1.4m x 1.12m)
Front door leads in to a porch Double doors to storage cupboard with cupboard above. Carpet. Ceiling light. Door to Lounge diner.
Lounge Diner (8.08m x 5.23m)
Window to the rear aspect. Window to front aspect. Carpet. Two ceiling lights. Serving hatch to kitchen. Decorative fire place with marble effect hearth and back, with timber surround over. Dado rail
Fitted Kitchen (3.6m x 2.54m)
Sliding doors to a fitted with a range of base and wall cupboards with work surfaces over. Spaces for an under counter fridge, space for a cooker. Space for a washing machine. Single sink and drainer with mixer tap over. Tiled splash backs. Ceiling light. Door to conservatory.
Conservatory (2.82m x 2.18m)
UPVC windows to the rear and side aspects. Covered roof.
Inner Hallway
Three doors lead to fitted storage cupboards with cupboard above. Double doors lead to an airing cupboard housing the hot water cylinder and a free standing boiler. Ceiling light. Radiator. Carpet. Doors to bedrooms and bathroom.
Bedroom (4.8m x 3.23m)
Window to the front aspect. Radiator. Carpet. Ceiling light Doors to double built in wardrobes.
Bedroom
3.43m max x 2.9m - Window to the rear aspect. Radiator. Carpet. Ceiling light Doors to double built in wardrobes.
Bathroom (1.96m x 1.63m)
Panelled bath. Hand basin. WC. Vinyl flooring. Radiator. Ceiling light. Shaver socket. Obscure window to the rear aspect.
Box Room (2.67m x 1.32m)
Attic access. Ceiling light. Shelf. Ideal as a small study area/ storage
Outside
Off road parking for two cars. Storm porch over front door. Lawned garden to the front aspect. Outside light. Side gate leads to the rear garden. The rear garden is laid to areas of lawn and gravel. Fencing to the rear and side aspects encloses the garden offering privacy. Two timber sheds. Oil tank. Established shrubs.
Agents Note
The property is offered to the market with no upward chain however it does have to go through probate.
Property info
For more information about this property, please contact
Abbotts - Fakenham, NR21 on +44 1328 608979 * (local rate)
Disclaimer
Property descriptions and related information displayed on this page, with the exclusion of Running Costs data, are marketing materials provided by Abbotts - Fakenham, and do not constitute property particulars. Please contact Abbotts - Fakenham for full details and further information. The Running Costs data displayed on this page are provided by PrimeLocation to give an indication of potential running costs based on various data sources. PrimeLocation does not warrant or accept any responsibility for the accuracy or completeness of the property descriptions, related information or Running Costs data provided here.



























.png)
