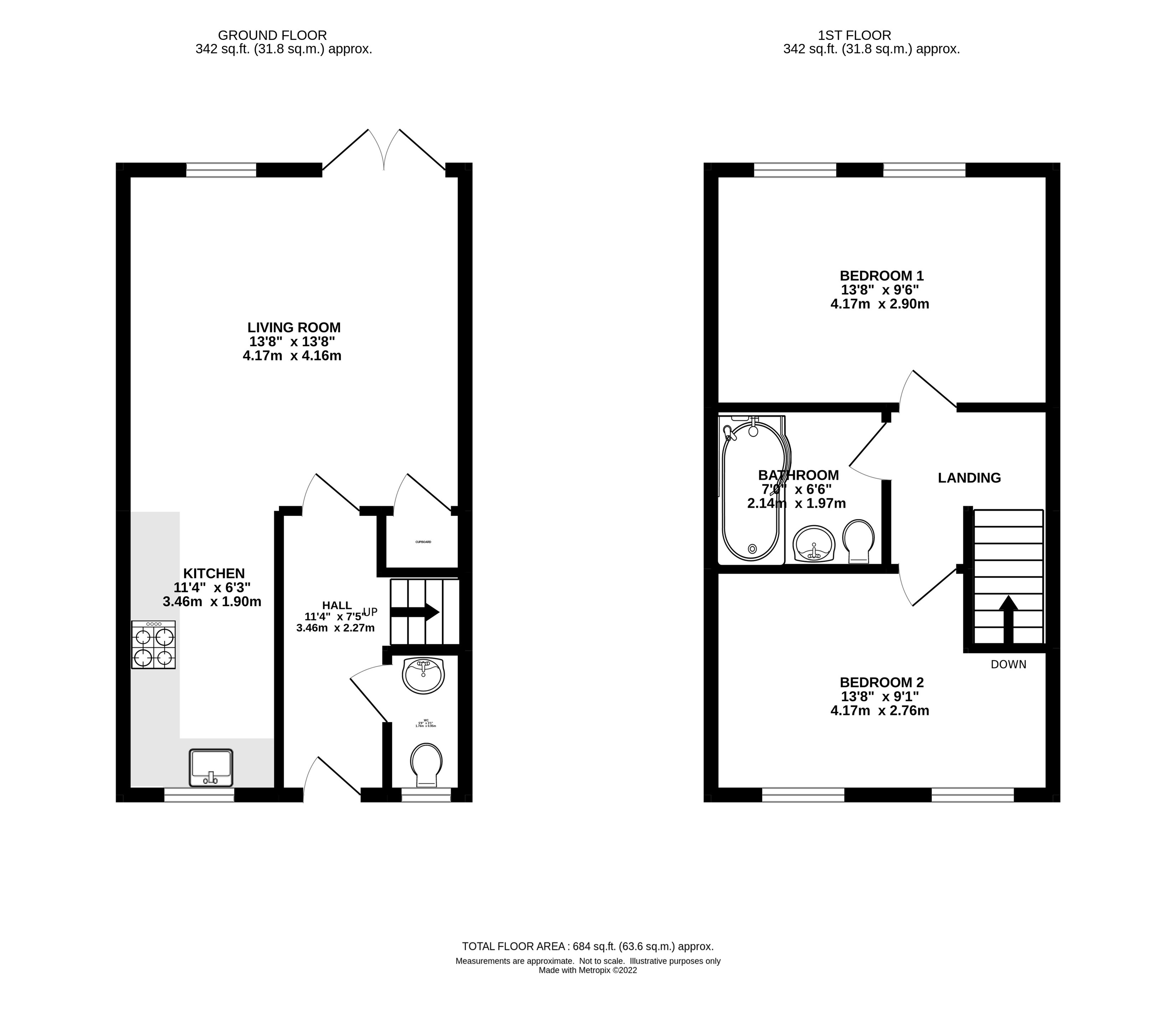Semi-detached house for sale in Samuel Wood Close, Glossop SK13
* Calls to this number will be recorded for quality, compliance and training purposes.
Property features
- No Chain
- Convenient Central Location Close to Shops and Railway Station
- A Modern Semi-Detached Property
- Two Genuine Double Bedrooms and Bathroom
- Fitted Kitchen, Integrated Appliances and Quartz Worktops
- Spacious Living and Dining Area
- Driveway, Garage and Gardens
Property description
Offered for sale with no onward chain and enjoying a convenient central location this modern semi-detached property boasts generous two bedroom accommodation along with a detached garage, driveway and gardens.
In Further Detail
Ideal for those looking to buy for the first time or looking to downsize in equal measure, the accommodation to the ground floor comprises of an entrance hall with cloaks/wc, a spacious living/dining room, with double doors out into the rear garden, and a fitted kitchen with integrated appliances and quartz worktops, whilst to the first floor there are two genuine double bedrooms and a bathroom.
The Accommodation - Ground Floor
The entrance hall provides access to a cloaks/wc and the living room and also includes stairs to the first floor landing. The cloaks/wc comprises a close coupled wc with wash hand basin and a frosted uPVC double glazed window and radiator.
The living room is a bright and airy space with double doors and a window overlooking the rear garden, whilst an open aspect to the kitchen allows good natural movement of light to and from both spaces. The kitchen is fitted with an ample arrangement of base and wall units, including pan drawers, with quartz worktops that includes an under-mounted sink with mixer tap and a range of integrated appliances including an electric oven, an eye level microwave, a gas hob, a dishwasher and a fridge freezer.
The Accommodation - First Floor
There are two bedrooms and a refitted shower room off the first floor landing. Both of the bedrooms are a good sized double and both feature twin windows that let in plenty of natural light. The original bathroom has been refitted with a shower room that now comprises a large walk-in shower with twin shower heads, a vanity unit wash hand basin and a close coupled wc.
Location
The property is located in the heart of town centre on the Rydale Homes development with all of Glossop's amenities and facilities within a comfortable walking distance, including Glossop Railway Station. Ideal for those that don't wish to rely on transportation.
Cloaks/Wc (1.76m x 0.95m)
Comprising a close coupled wc and pedestal wash hand basin with mixer tap, a heated towel rail and a frosted uPVC double glazed window to the front.
Living And Dining Area (4.16m x 4.17m)
UPVC double glazed double doors opening on to and overlooking the rear garden, a uPVC double glazed window to the rear, an open plan aspect to the kitchen and a utility cupboard with plumbing for a washing machine.
Kitchen
Comprising base and wall units, quartz work surfaces with matching upstand and an inset stainless steel sink unit with mixer tap. Integrated Bosch appliances including an electric oven, a gas hob, a microwave, a fridge freezer and a dishwasher. Also with a uPVC double glazed window to the front, a single radiator and recessed led downlights.
First Floor Landing
With doors to all rooms.
Bedroom 1 (2.90m x 4.17m)
With two uPVC double glazed windows to the rear and a double radiator.
Bedroom 2 (2.80m x 4.17m)
With two uPVC double glazed windows to the rear and a double radiator.
Bathroom (1.97m x 2.14m)
Comprising a walk-in shower with twin shower heads, a vanity unit with wash hand basin with mixer tap and a close coupled wc. Also with part tiled walls, a heated towel rail, recessed led lighting and an extractor fan.
Property info
For more information about this property, please contact
Gascoigne Halman - Glossop, SK13 on +44 1457 356820 * (local rate)
Disclaimer
Property descriptions and related information displayed on this page, with the exclusion of Running Costs data, are marketing materials provided by Gascoigne Halman - Glossop, and do not constitute property particulars. Please contact Gascoigne Halman - Glossop for full details and further information. The Running Costs data displayed on this page are provided by PrimeLocation to give an indication of potential running costs based on various data sources. PrimeLocation does not warrant or accept any responsibility for the accuracy or completeness of the property descriptions, related information or Running Costs data provided here.
























.png)


