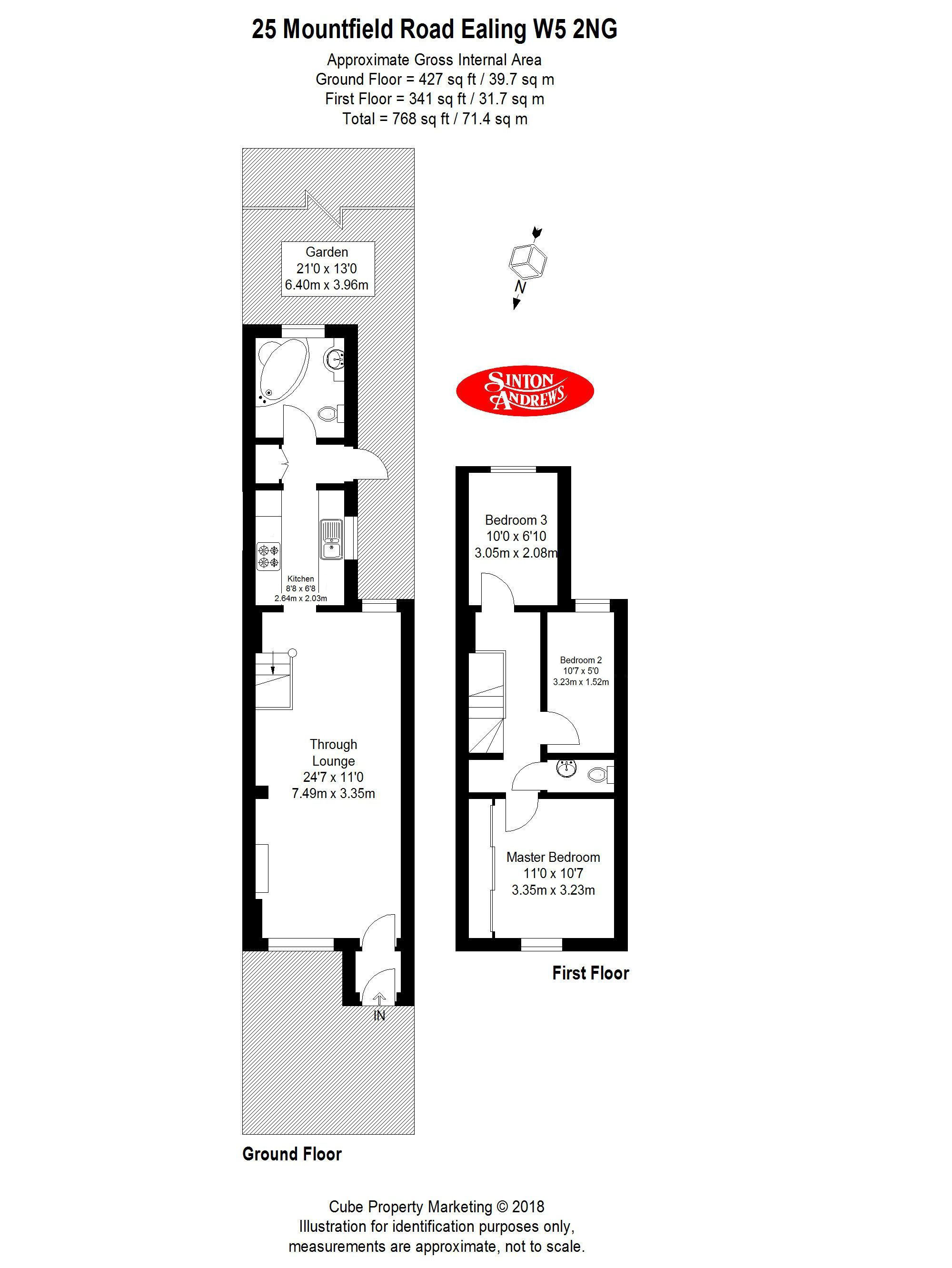End terrace house for sale in Mountfield Road, Ealing W5
* Calls to this number will be recorded for quality, compliance and training purposes.
Property features
- End to terrace
- Doubel glazed
- Fitted kitchen
- Rear garden
- Modern bathroom
- Off street parking
- Close to ealing broadway
- No chain
Property description
Detailed Description
A very charming and conveniently located 3 bedroom Victorian cottage with the added bonus of off street parking.
Mountfield Road is peacefully yet conveniently located just off Haven Green being less than five minutes’ walk from Ealing Broadway station with it's new Elizabeth Line, and the town Centre
This delightful period cottage comes with a spacious living / dining room, a modern fitted kitchen and bathroom plus a first-floor cloakroom, 3 bedrooms, boarded loft room with further potential to extend, pretty rear garden with office / store room, gas central heating, double glazing and off-street parking.
Storm porch
living / dining room : 24'7" x 11'0" (7.49m x 3.35m), Double glazed windows. Period fireplace. Laminated floor. Arch to:-
kitchen : 8'8" x 8'8" (2.64m x 2.64m), Modern fitted wall and floor units with granite worktops. Part tiled walls. Plumbing for washing machine. Stainless steel sink unit. Plumbing for dishwasher. Gas central heating combination boiler. Built in stainless steel oven and built in microwave. Space for fridge freezer. Tiled floor.
Inner lobby : Storage cupboard. Double glazed door to garden.
Bathroom : Comprises of corner Jacuzzi bath with built in shower over. Low level WC. Wall mounted wash hand basin. Fully tiled walls. Heated towel rail. Recessed lighting. Tiled floor. Double glazed window.
First floor
landing : Access to boarded loft space with retractable ladder - potential to extend.
Bedroom 1 : 11'0" x 10'7" (3.35m x 3.23m), Double glazed window. Full length fitted wardrobes. Recessed lighting
bedroom 2 : 10'7" x 5'0" (3.23m x 1.52m), Double glazed window.
Bedroom 3 : 10'6" x 10'0" (3.20m x 3.05m), Double glazed window. Recessed lighting.
Cloakroom : Low level WC. Wash hand basin. Extractor fan. Recessed lighting.
Outside : Private rear garden the latter approximately 25' (7.62m). Lawned. Patio.
Store / studio
office
Electricity. Laminated floor. Double glazed window and doors.
Property info
For more information about this property, please contact
Sinton Andrews, W5 on +44 20 8115 2915 * (local rate)
Disclaimer
Property descriptions and related information displayed on this page, with the exclusion of Running Costs data, are marketing materials provided by Sinton Andrews, and do not constitute property particulars. Please contact Sinton Andrews for full details and further information. The Running Costs data displayed on this page are provided by PrimeLocation to give an indication of potential running costs based on various data sources. PrimeLocation does not warrant or accept any responsibility for the accuracy or completeness of the property descriptions, related information or Running Costs data provided here.






















.png)


