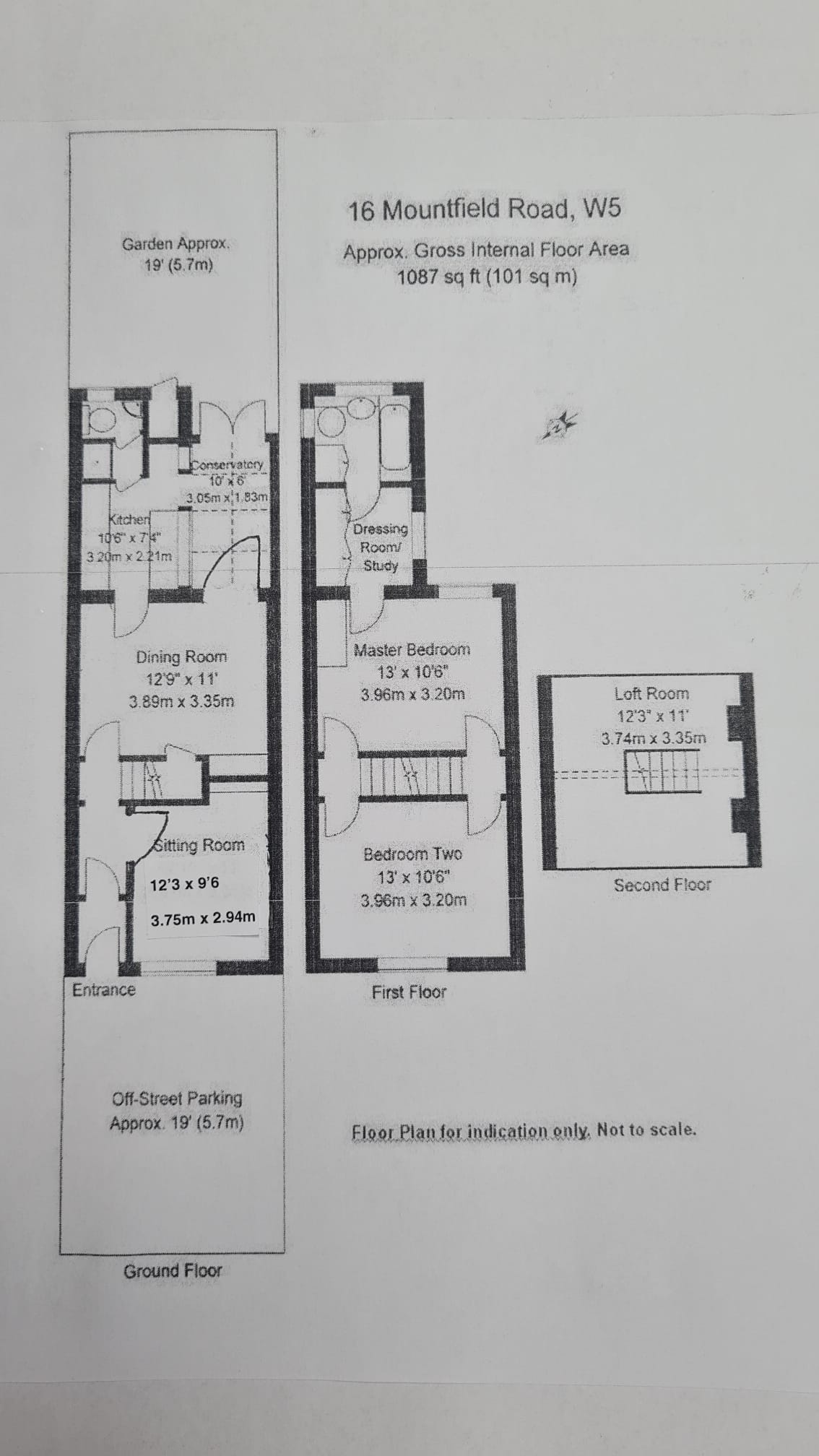Terraced house for sale in Mountfield Road, Ealing Broadway, London W5
* Calls to this number will be recorded for quality, compliance and training purposes.
Property description
Mountfield Road, Ealing Broadway, London W5 2NG
Oaktree (West London) Ltd is pleased to present this lovely three-bedroom, two bathroom Victorian Cottage, located in a quiet residential street, a short stroll to Ealing Broadway Centre, train/tube station and Haven Green.
The property, which has been recently redecorated and refurbished, retains some original features and offers spacious living accommodation.
The property consists of a front reception, rear dining room with two separate doors leading to a galley kitchen and conservatory, ground floor shower room/w.c. On the first floor there are two spacious double bedrooms; the master bedroom has a separate dressing area leading to the bathroom. On the second floor there is a good size loft style room which can be used as bedroom 3/guest bedroom or study.
Further benefits include double glazed sash windows, brand new gas central heating system with a new boiler and radiators, wooden flooring to the ground floor and new carpets in the bedrooms.
Description
The accommodation arranged over three floors comprises: -
Ground Floor
Entrance Hall: With staircase to first floor
Front Reception Room: 3.75m x 2.94m (12’3 x 9’6) into small alcove, double glazed sash window, fitted cupboard with shelving housing fuse box, wooden flooring
Rear Dining Room: 3.89m x 3.35m (12’9 x 11’) wooden flooring, fitted display cupboard with shelves, understairs storage cupboard, door to conservatory, door to kitchen
Galley Kitchen: 3.20m x 2.21m (10’6 x 7’4) part tiled walls, fitted wall and base units, worktop, sink with mixer tap, free standing gas cooker, fridge freezer, dishwasher, tiled floor, large picture window overlooking the conservatory, door to conservatory
Shower room: Tiled walls and floor, low level w.c., wash hand basin with mixer tap, tiled shower cubicle, mirror cabinet with wall light over
Conservatory: Brick built conservatory with glass roof, door to garden
First Floor
Bedroom 1 (Rear): 3.96m x 3.20m (13’ x 10’6) double glazed sash window, fitted wardrobe, door to staircase leading to second floor room, opening to:
Dressing area: Fitted wardrobes and dressing table/office desk, double glazed sash window, door to:-
Bathroom: Part tiled walls, bath with mixer taps and shower attachment, low level w.c and wash hand basin with mixer tap in vanity unit, washing machine housed in cupboard with shelving, double glazed window & arch window
Bedroom 2 Front: 3.96m x 3.20m (13’ x 10’6) double glazed sash window, door to staircase leading to second floor room
Second floor
Loft Room: 3.74m x 3.35m (12,3 x 11’), spotlights, 2 skylight windows.
Outside
Front garden: Paved to provide off street parking, brick built flower borders
Rear garden: Paved with brick built flower borders, door to brick built cupboard housing the boiler.
Area
Mountfield Road is less than five minutes’ walk to Ealing Broadway with its convenient transport links (Elizabeth, District, Central & National Rail), bars, restaurants & shopping centre. Nearby schools include Montpelier Primary School, Notting Hill & Ealing High School, St Benedict's School, Christ the Saviour Church of England Primary School, Ada Lovelace Church of England High School & Ellen Wilkinson School for Girls.
Chain Free.
Council Tax Band: E
viewing by appointment through oaktree (west london) ltd.
The measurements shown in the floor plan were taken with a laser tape at the widest points of the room and are approximate measurements. Appliances (fridge/freezer, cooker, washing machine, dishwasher etc), even if mentioned in the description, are not included in the sales, furthermore they have not been tested and so we cannot confirm that they are in working order or fit for the purpose. Buyers are advised to obtain verification from their Solicitor or Surveyor. Some items shown in photographs may not be included unless specifically mentioned within the sales particular. They may however be available by separate negotiation. These particulars do not form part of any offer or contract nor can their accuracy be relied upon by purchasers who should satisfy themselves by inspection or otherwise.<br /><br />
Property info
For more information about this property, please contact
Oaktree West London Ltd, W5 on +44 20 3478 3629 * (local rate)
Disclaimer
Property descriptions and related information displayed on this page, with the exclusion of Running Costs data, are marketing materials provided by Oaktree West London Ltd, and do not constitute property particulars. Please contact Oaktree West London Ltd for full details and further information. The Running Costs data displayed on this page are provided by PrimeLocation to give an indication of potential running costs based on various data sources. PrimeLocation does not warrant or accept any responsibility for the accuracy or completeness of the property descriptions, related information or Running Costs data provided here.









































.gif)

