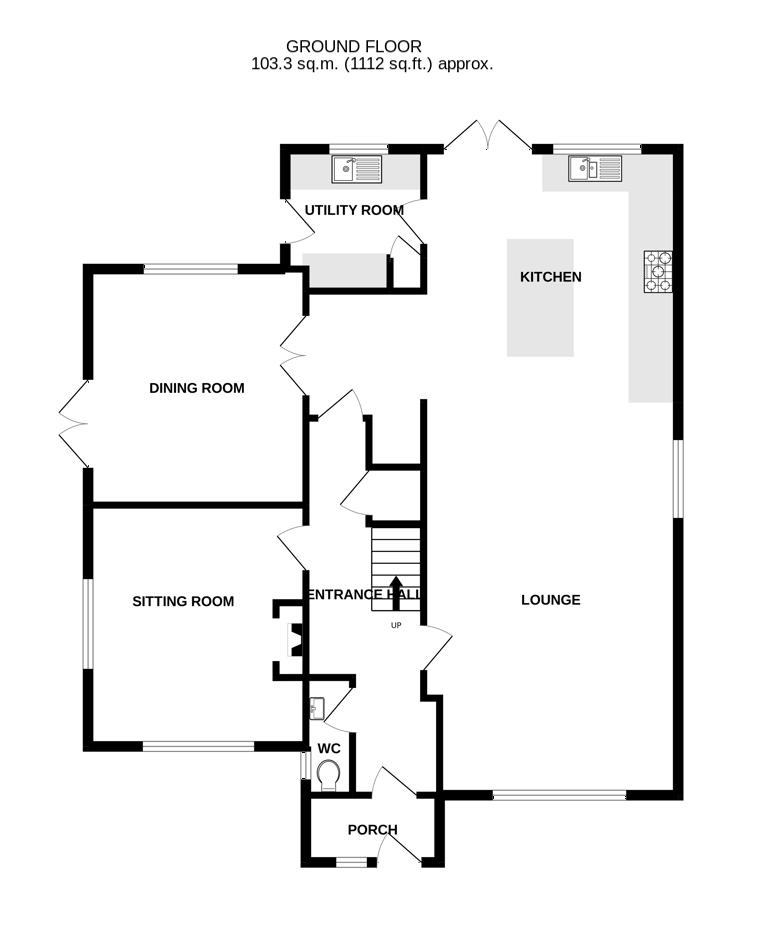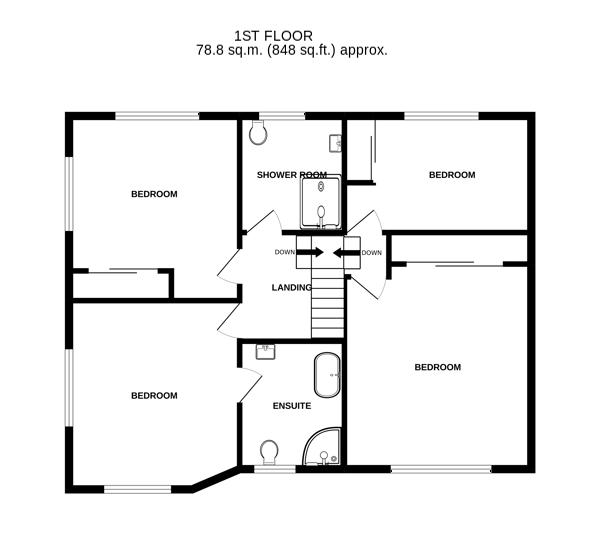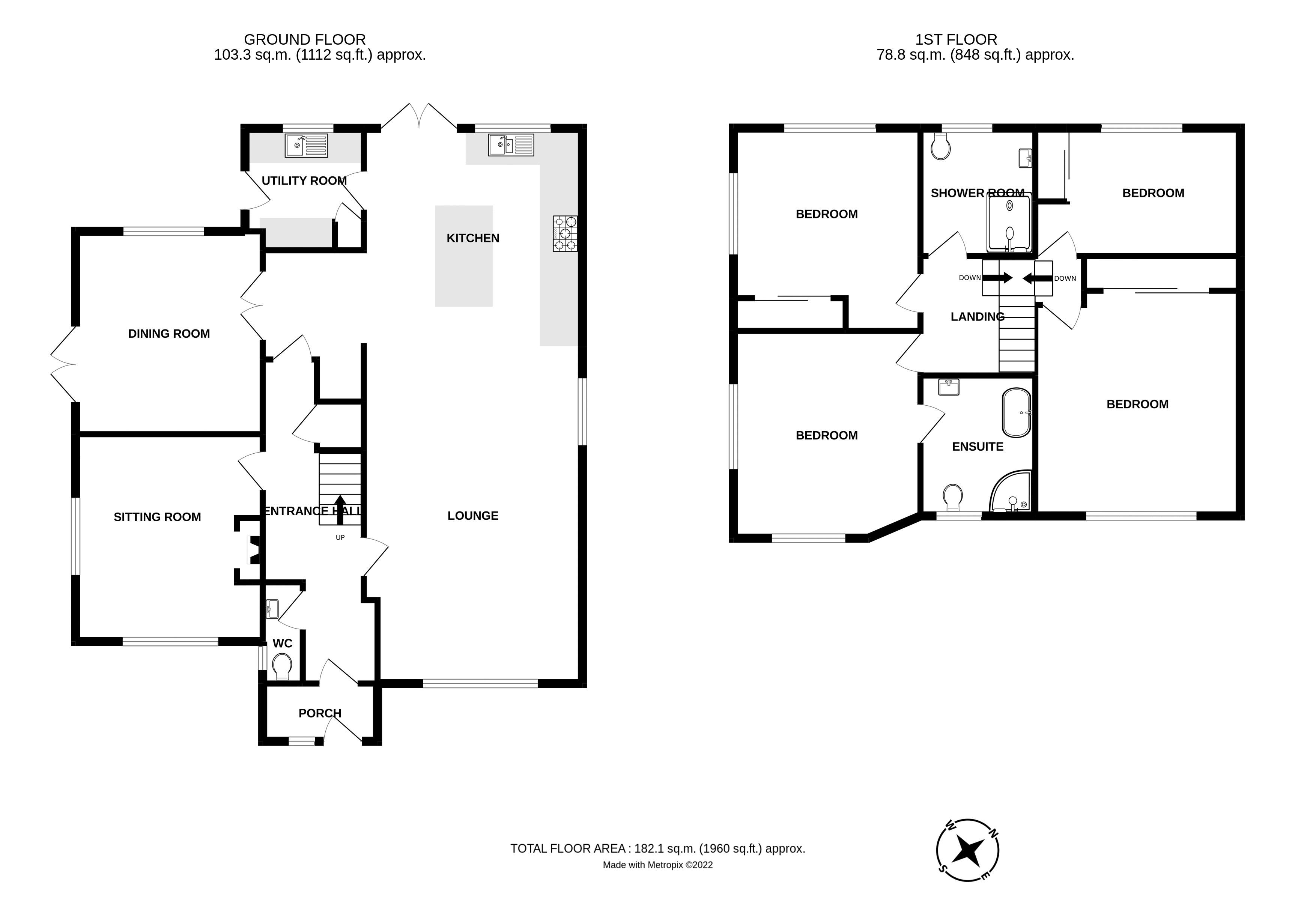Detached house for sale in Warborough Road, Churston Ferrers, Brixham TQ5
* Calls to this number will be recorded for quality, compliance and training purposes.
Property features
- Superbly presented detached house
- Large plot with double garage
- Open plan kitchen / dining / living room
- Separate snug lounge. Separate dining room
- Four bedrooms, one en-suite
- Desirable churston location
Property description
Superbly presented, this four bedroom detached house has been finished to a high standard throughout. Positioned on the popular Warborough Road in Churston Ferrers with easy access to local beaches and stunning coastal walks, as well as being within walking distance to Churston Golf course.
The property occupies a large plot with spacious gravel driveway and double garage. The rear garden provides a large private sandstone patio area and inset lawn which enjoys the evening sun.
Upon entering the property you are welcomed by a spacious entrance hall allowing access to the cosy snug with log burner and 39' long lounge / kitchen / dining room with feature wall separating the kitchen. The kitchen is fitted with solid oak units, granite worktops and a Rangemaster oven, double doors to the rear garden and access to the utility room and separate dining room. On the first floor is a modern beautifully finished shower room, as well as four good sized bedrooms, with the master having a large en-suite.
Internal viewing of this property is highly recommended.
Porch
Upvc door and window. Space for shoes and coats. Inner door to.
Entrance Hall
Space for coats. Under stairs cupboard. Radiator.
W.C
Close couple W.C. Wall mounted basin.
Kitchen / Dining / Living Room (27' 9'' x 12' 2'' widening to 14'3" (8.45m x 3.71m))
Kitchen
Solid oak wall and base units with granite worktops. Inset one and a quarter bowl stainless steel sink with worktop drainer. Rangemaster cooker with cooker hood over and stainless steel splash back. Integrated Bosch dish washer. Central island. Double opening French doors to rear patio and garden. Door to utility.
Feature wall divider with open access to the lounge / dining area
Ample space for dining table chairs and living room furniture. Window to side and front. Engineered oak flooring. Two radiators.
Utility Room (7' 2'' x 7' 0'' (2.18m x 2.13m))
Wood effect wall and base units with granite effect worktops. Stainless steel sink with drainer. Window and door to rear garden. Space for washing machine. Wall mounted Worcester boiler.
Dining Room (13' 3'' x 11' 10'' (4.04m x 3.60m))
Double opening doors from kitchen. Double aspect room with window to side and rear garden. Radiator. Wooden parquet flooring.
Snug - Lounge (13' 3'' x 11' 11'' (4.04m x 3.63m))
Double aspect room with window to front and side. Central Morso wood burning stove with slate hearth and stone surround.
Upstairs - Landing
Loft hatch.
Bedroom 1 (13' 5'' x 11' 11'' (4.09m x 3.63m))
Spacious double aspect room with window to front and side. Wooden shutters. Radiator. Door to:
En-Suite (9' 2'' x 7' 6'' (2.79m x 2.28m))
Double ended bath. Shower cubicle. Close coupled W.C. Counter top basin on wooden vanity unit. Heated towel rail. Tiled floor. Window to front.
Bedroom 2 (15' 7'' x 12' 3'' to wardrobe (4.75m x 3.73m))
Spacious double room with built in wardrobes with sliding doors. Dormer window to front. Radiator.
Bedroom 3 (13' 3'' x 12' 0'' (4.04m x 3.65m))
Spacious double aspect room with window to rear and side. Built in mirror fronted wardrobes. Radiator.
Bedroom 4 (12' 3'' x 8' 6'' (3.73m x 2.59m))
Built in mirror fronted wardrobes. Window to rear. Radiator.
Shower Room (8' 6'' x 7' 5'' (2.59m x 2.26m))
Large walk in shower with rainfall head and separate rinse head. Basin on wall mounted dark grey vanity unit. Mirror fronted vanity unit above. W.C with concealed cistern. Heated towel rail. Fully tiled walls. Karndean flooring. Window to rear.
Outside
Front Garden
Large gravel driveway with parking for multiple cars. Sandstone patio and pathway. Inset lawn. Border flower beds with mature shrubs. Gated access to back garden.
Double Garage (19' 0'' x 18' 8'' (5.79m x 5.69m))
Up and over door. Pedestrian door and window to side. Power and lighting. Pitched roof with storage.
Back Garden
Large sandstone patio adjacent to kitchen. Inset lawn with border flowerbeds and mature shrubs. Raised bed with planted with lavender. High quality larch fencing.
Summer House / Garden Room (9' 8'' x 9' 7'' (2.94m x 2.92m))
Double opening doors. Power and lighting. Wood effect laminate. Attached storage shed with power and lighting.
Energy Performance Rating: C
Council Tax Band: F
Property info
For more information about this property, please contact
Eric Lloyd, TQ4 on +44 1803 268026 * (local rate)
Disclaimer
Property descriptions and related information displayed on this page, with the exclusion of Running Costs data, are marketing materials provided by Eric Lloyd, and do not constitute property particulars. Please contact Eric Lloyd for full details and further information. The Running Costs data displayed on this page are provided by PrimeLocation to give an indication of potential running costs based on various data sources. PrimeLocation does not warrant or accept any responsibility for the accuracy or completeness of the property descriptions, related information or Running Costs data provided here.




































.png)
