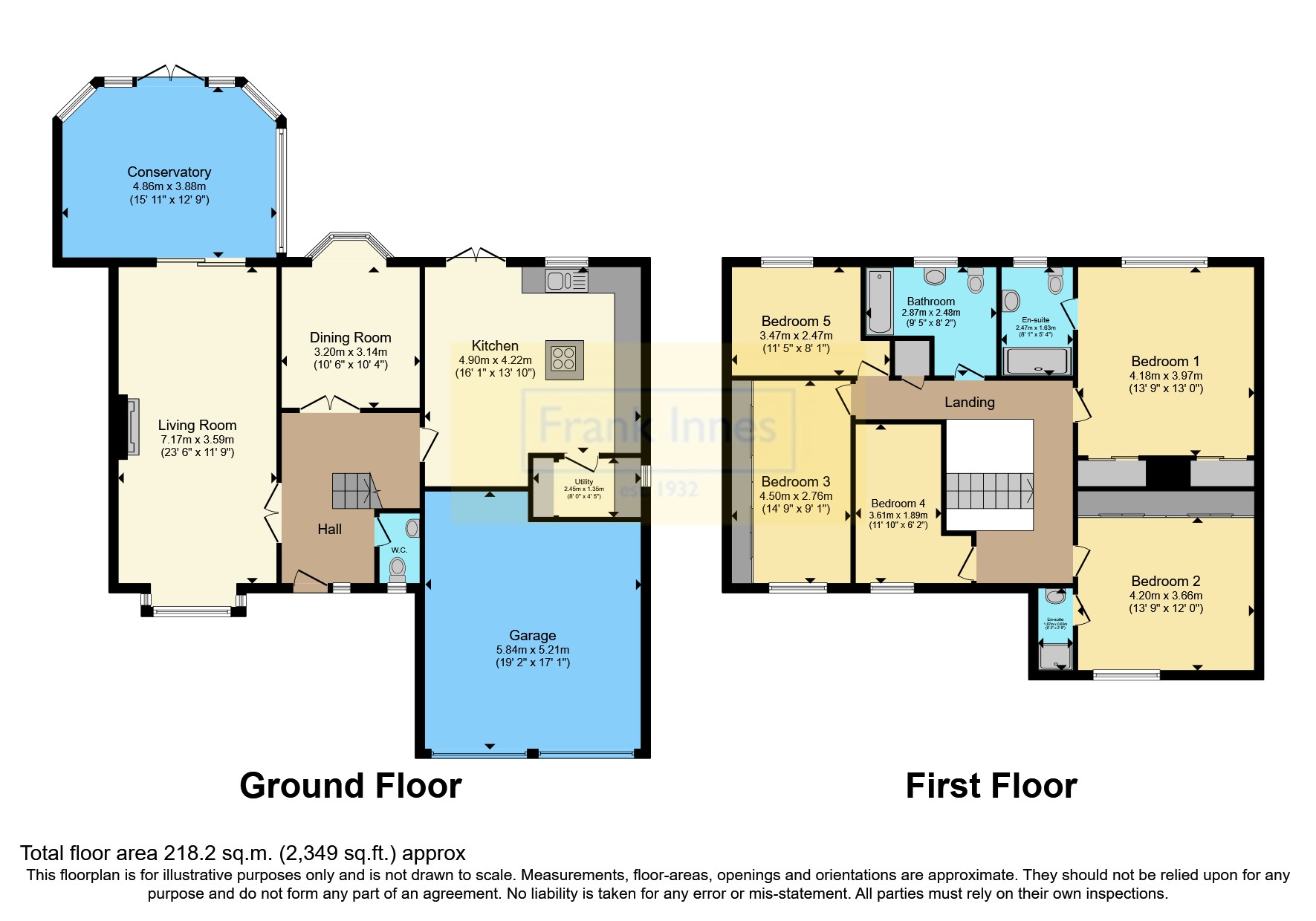Detached house for sale in Lydney Park, West Bridgford, Nottingham NG2
* Calls to this number will be recorded for quality, compliance and training purposes.
Property features
- Five Bedrooms
- Three Bathrooms
- Two Large Reception Rooms
- Conservatory with Sunket Hot Tub
- Double Garage
- South Facing Garden
- Fantastic School Catchments
- Downstairs WC
- Utility Room
- Open Plan Kitchen Diner
Property description
Guide Price £625,000-£650,000.
A well presented five bedroom detached forever home perfectly placed towards the end of a quiet cul-de-sac. Boasting generous proportions of family accommodation to include, three bathrooms, two large reception rooms and a beautifully landscaped rear garden with a suntrap patio. On entry you are welcomed with a spacious reception hall with double doors leading to the living room, conservatory with sunken hot tub and panoramic garden views, bay fronted dining room, open plan kitchen diner with island and garden access, wc and a utility room. To the first floor there are five spacious bedrooms, two with ensuites, a family bathroom and vast fitted wardrobes and storage. Outside enjoys plentiful off street parking, double garage, south facing suntrap rear garden. Family home. Fantastic school catchments. Call now to avoid disappointment.
West Bridgford is the most sought after location in Nottingham, with a whole host of first class amenities including all grades of schooling, leisure facilities, parks, shops, bars and cafes.<br /><br />
Hall
Window and door to front elevation, stairway to first floor, access to downstairs wc.
Living Room (7.17m x 3.59m)
Bay window to front elevation, fireplace, radiators, sliding doors to conservatory.
Conservatory (4.86m x 3.88m)
French doors to rear elevation, sunken hot tub, window in the roof, panoramic garden view.
Dining Room (3.2m x 3.14m)
Bay window to rear elevation, double doors to the hall, radiator.
Kitchen Dining Room (4.9m x 4.22m)
Double doors to rear elevation, window to rear elevation, wall and base units, radiator. Island with storage, hob and extractor over hob. Integrated oven, grill and dishwasher. Space for American style fridge freezer. Access to Utility.
Utility Room (2.45m x 1.35m)
Window to side elevation, worktop space, storage, space for washing machine and dryer.
Bedroom One (4.18m x 3.97m)
Windows to rear elevation, fitted wardrobes, radiator, access to ensuite.
Ensuite Bathroom (2.47m x 1.63m)
Window to rear elevation, wc, vanity unit with stone counter top basin, enclosed double shower unit, radiator.
Bedroom Two (4.2m x 3.66m)
Windows to front elevation, radiator, fitted wardrobes, access to ensuite.
Ensuite Bathroom (0.83m x 1.87m)
WC, hand wash basin, radiator.
Bedroom Three (4.5m x 2.76m)
Windows to front elevation, fitted wardrobes, radiator.
Bedroom Four (3.61m x 1.89m)
Windows to front elevation, radiator.
Bedroom Five (3.47m x 2.47m)
Windows to rear elevation, radiator.
Bathroom (2.87m x 2.48m)
Windows to rear elevation, wc, vanity unit with stone counter top basin, bath, shower over bath, storage unit, radiator.
Garage (5.84m x 5.21m)
Double garage, electrical points and lighting, two up and over doors to front elevation.
Outside
South facing landscaped rear garden with suntrap patio zones and turf.
Property info
For more information about this property, please contact
Frank Innes - West Bridgford Sales, NG2 on +44 115 774 8829 * (local rate)
Disclaimer
Property descriptions and related information displayed on this page, with the exclusion of Running Costs data, are marketing materials provided by Frank Innes - West Bridgford Sales, and do not constitute property particulars. Please contact Frank Innes - West Bridgford Sales for full details and further information. The Running Costs data displayed on this page are provided by PrimeLocation to give an indication of potential running costs based on various data sources. PrimeLocation does not warrant or accept any responsibility for the accuracy or completeness of the property descriptions, related information or Running Costs data provided here.
































.png)
