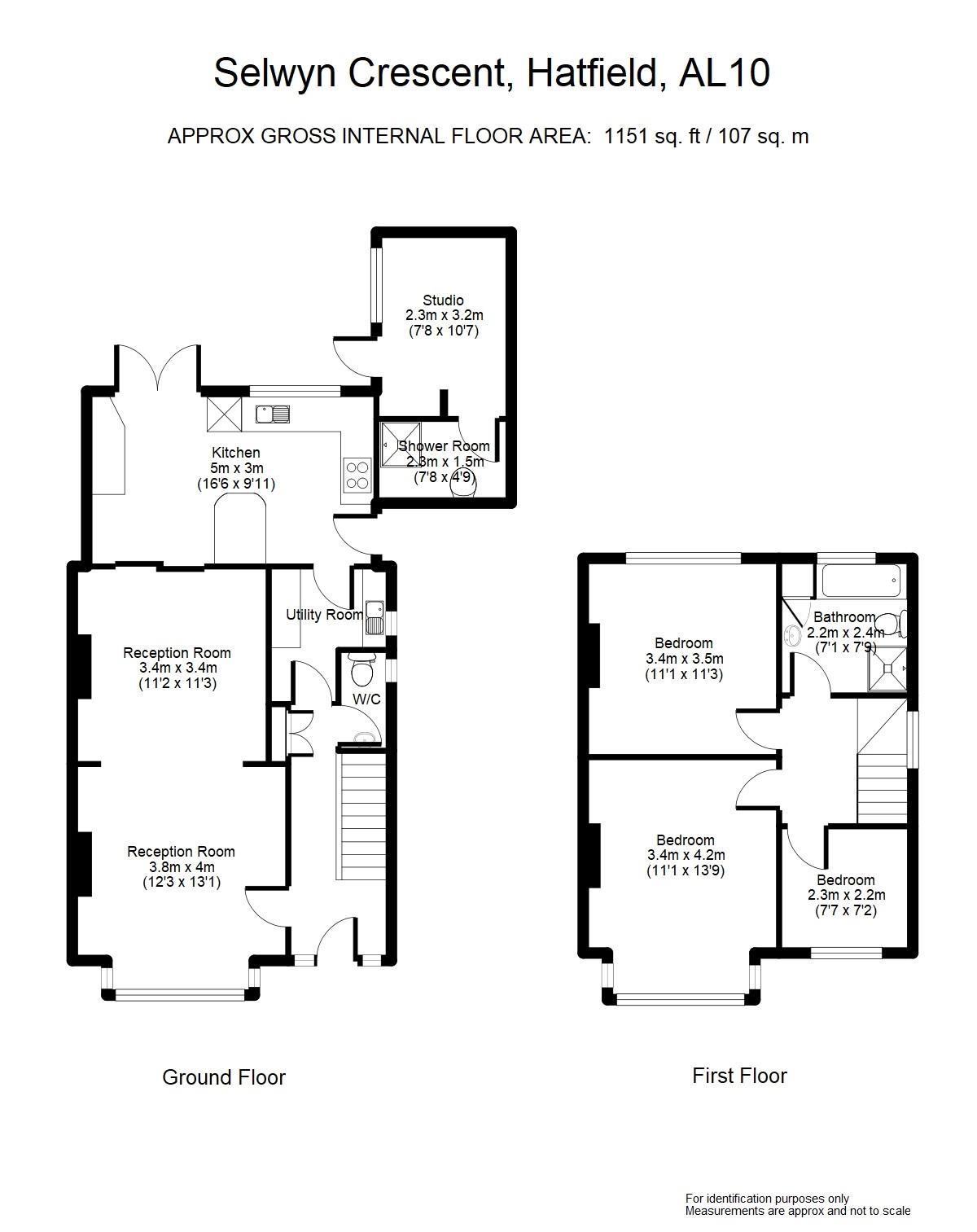Semi-detached house for sale in Selwyn Crescent, Hatfield AL10
* Calls to this number will be recorded for quality, compliance and training purposes.
Property features
- Extended Semi Detached House
- Three Bedrooms
- Lounge & Dining Room
- Kitchen/Breakfast Room
- Ground Floor Cloakroom
- Bathroom with Shower Cubicle
- Home Office/Workshop
- Own Drive for Three Cars
- Approx. 69' Rear Garden
Property description
Open day Saturday the 4th of may. By appointment only. Extended 1930's style semi-detached house within the popular ellenbrook area of Hatfield close to countryside and many other amenities. The extension has been well thought out to compliment the original home which now comprises of entrance hall, ground floor cloakroom, lounge with feature fireplace, dining room, kitchen/breakfast room with most appliances, utility room, first floor landing, three bedrooms and bathroom with Jacuzzi bath and shower cubicle. Other notable features include gas central heating to radiators via a combi boiler, double glazed door and windows and a possible chain free transaction. Exterior features include front garden with own drive for three cars and a rear garden that measures 69' and has a timber shed, Summer house and detached home office/workshop with separate shower room (requires finishing). Chain free.
Entrance Hall
Via a half frosted double glazed front door with frosted leaded light effect double glazed wing windows. Stairs to first floor with understairs storage cupboard. Laminate wood effect flooring. Built in cloaks cupboard. Doors to lounge, utility room and:
Cloakroom
Low level W.C. Wash hand basin. Downlighters. Double radiator. Tiled floor. Frosted double glazed window to side.
Lounge
Feature marble effect fireplace with cast iron effect insert and gas coal effect fire. Double radiator. Laminate wood effect flooring. Double glazed leaded light effect bay window to front. Open to:
Dining Room
Single radiator. Two wall light points. Laminate wood effect flooring. Display cupboard with leaded light effect door. Glazed sliding door to:
Kitchen / Breakfast room
Comprising a range of matching refitted w all and base units with work surfaces over, matching peninsular breakfast bar and built-in drainer. Inset one and a half bowl stainless steel sink unit with mixer tap. Built in five ring gas hob. Built in oven, microwave and dishwasher. Space for upright fridge/freezer. Downlighters. Double radiator. Tiled floor. Frosted double glazed door to side. Double glazed multi paned effect French doors to rear garden. Door to:
Utility Room
Comprising a range of matching refitted w all and base units with work surfaces over with inset single bowl single drainer stainless steel sink unit with mixer tap. Part tiled walls. Plumbing for washing machine. Space and vent for tumble dryer. Downlighters. Double glazed mulit paned effect window to side. Door to hallway.
First Floor Landing
Enlarged hatch with ladder to loft housing combi boiler. Doors to:
Bedroom One
Double radiator. Two wall light points. Double glazed multi paned effect bay window to front.
Bedroom Two
Double radiator. Double glazed multi paned effect window to rear.
Bedroom Three
Double radiator. Double glazed multi paned effect window to front.
Bathroom
Refitted with a panel enclosed jacuzzi bath with mixer tap and hand shower attachment. Fully tiled and glazed double shower cubicle with power shower with rainwater head. Low level W.C. Vanity unit with inset wash hand basin with mixer tap and cupboard under. Tiled walls. Downlighters. Towel cupboard. Frosted double glazed multi paned effect window to rear.
Front Garden
Mainly brick paved providing own drive for three vehicles. Wall to front and both sides. Exterior lighting.
Rear Garden
Approx. 69' Paved patio area and laid to lawn with flower beds to borders. Range of mature shrubs and bushes. Exterior lighting. Cold water tap. Timber garden shed with light and power. Summerhouse with light and power.
Home Office / Workshop
Originally the garage and requires some finishing. Accessed via a multi paned effect double glazed door. Laminate wood effect flooring. Double glazed multi paned effect window to side. Doorway to:
Shower Room
Requires finishing. Plumbing and drainage installed for shower. Macerator unit installed for low level W.C. Tiled walls. Downlighters.
Notice
Please note we have not tested any apparatus, fixtures, fittings, or services. Interested parties must undertake their own investigation into the working order of these items. All measurements are approximate and photographs provided for guidance only.
Property info
For more information about this property, please contact
Raine and Co, AL10 on +44 1707 684844 * (local rate)
Disclaimer
Property descriptions and related information displayed on this page, with the exclusion of Running Costs data, are marketing materials provided by Raine and Co, and do not constitute property particulars. Please contact Raine and Co for full details and further information. The Running Costs data displayed on this page are provided by PrimeLocation to give an indication of potential running costs based on various data sources. PrimeLocation does not warrant or accept any responsibility for the accuracy or completeness of the property descriptions, related information or Running Costs data provided here.

































.png)

