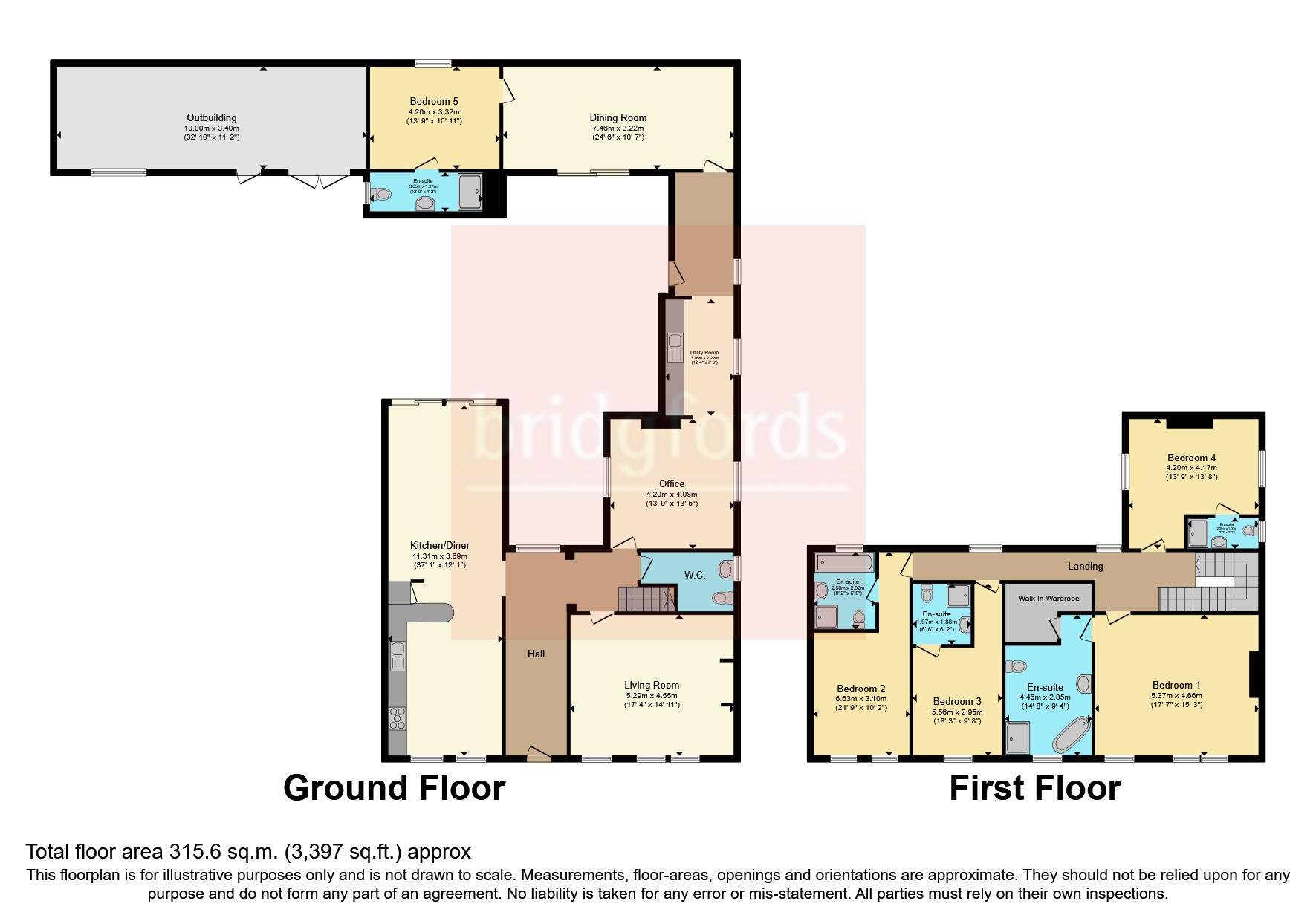Detached house for sale in South Side, Hutton Rudby TS15
* Calls to this number will be recorded for quality, compliance and training purposes.
Property description
Stunning village green location
Close to amenities
five genrous bedrooms
five bathrooms
generous driveway with two car ports
double garage workshop
electric remote controlled turning circle
annexe for multi-generational living
Milburn House, located upon the well-renown South Side of Hutton Rudby, overlooks the village tree-lined green offering idyllic views whilst also providing a centrally located situation.
Providing substantial accommodation throughout, this executive-build offers multi-generational living throughout its many rooms complete with an independent annexe.
Design focused around light & space, this beautifully laid out residence wraps itself around the central courtyard area offering a beautifully sheltered & private area to be enjoyed, with large separate garden ideal for children’s entertainment & playtime.
Ground floor accommodation
Internally the accommodation offers: Light-filled entrance hallway benefitting from feature tiled flooring & floor to ceiling full glass wall overlooking the courtyard, with stairs leading to the first floor and door leading to the generous living room, complete with sash sliding windows and log-burning stove.
The dual aspect kitchen-dining room spans almost the full length of the property, with fully tiled flooring benefiting from under-floor heating, this room benefits from a dual aspect outlook.
Offering a wide range of wall & base units complete with high-quality integrated appliances.
The home office overlooks the outside space and offers a wide range of uses from study, second sitting room, private dining room or playroom, with door leading to the spacious utility boot room ideal for all white goods, muddy boots & wet dogs. Complete with ground floor W.C.
First floor accommodation
The first floor provides four generous bedrooms each with en-suite bathrooms, the substantial Master Suite overlooks the village green and leads to a luxurious en-suite bathroom complete with freestanding bath & Italian style walk-in triple shower.
With walk-in dressing room. The further three double bedrooms are all generous in size with beautiful en-suites finished to a high standard.
Annexe
Offering both independent access & access through the house, this spacious area offers single storey accommodation complete with vaulted ceiling, with generous living room overlooking the inner courtyard complete with sliding doors, with spacious double bedroom & en-suite shower room.
Externally
To the front of the property, there are charming views over the green, with double doors leading to the car port, with substantial driveway beyond complete with remote powered electric turning circle which leads to a further car port beyond & access to a double tandem garage and workshop.
The grounds are separated into a low maintenance inner courtyard garden filled with pea-gravel offering a sun-filled sheltered area to be enjoyed, offering sliding doors off the kitchen this area is ideal for alfresco dining, with an interconnecting car port which leads to the garden area, laid mainly to lawn, this area is an ideal blank canvas for any devoted gardener or ideal for children’s play, complete with double gates to the front aspect providing a secure & safe area to be enjoyed.
Located within the well-regarded village of Hutton Rudby, this beautiful village is easy identified by its wide tree-lined green, this picturesque North Yorkshire village offers a newly renovated Spar shop with post office and petrol station, with hairdresser and two popular inns. Leisure amenities include a gardening club, tennis, cricket, bowls and a village hall with badminton club.
Council Tax Band: E
Property info
For more information about this property, please contact
Bridgfords - Stokesley, TS9 on +44 1642 966602 * (local rate)
Disclaimer
Property descriptions and related information displayed on this page, with the exclusion of Running Costs data, are marketing materials provided by Bridgfords - Stokesley, and do not constitute property particulars. Please contact Bridgfords - Stokesley for full details and further information. The Running Costs data displayed on this page are provided by PrimeLocation to give an indication of potential running costs based on various data sources. PrimeLocation does not warrant or accept any responsibility for the accuracy or completeness of the property descriptions, related information or Running Costs data provided here.




































.png)
