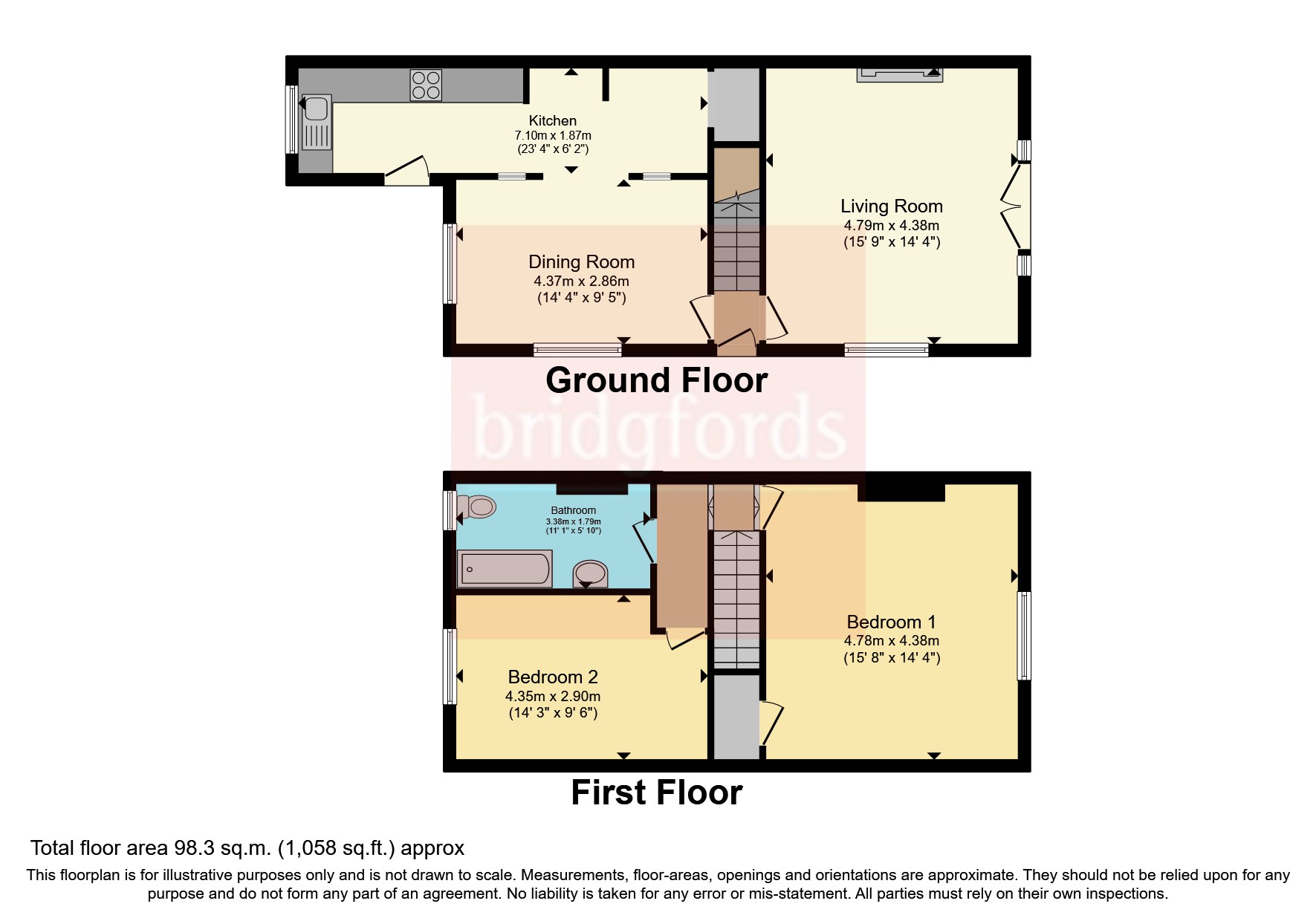Semi-detached house for sale in Trafford Hill, Eaglescliffe, Stockton-On-Tees, Durham TS16
* Calls to this number will be recorded for quality, compliance and training purposes.
Property features
- Rural Setting.
- Two Spacious Reception Rooms.
- High Ceilings.
- Two Double Bedrooms.
- Modern bathroom Suite With Underfloor Heating.
- Impressive Large Rear Garden.
- Fully Double Glazed Throughout.
- Offering Good Access to Yarm and Darlington.
Property description
West Cottage is located in the quiet area of Trafford Hill which is just beyond the much sought after village of Aislaby, enjoying a delightful rural setting whilst offering convenient access to the surrounding towns of Yarm and Darlington.
Decorated in neutral tones, the property has a bright and spacious feel throughout. Briefly comprising of entrance hall, lounge, dining room and kitchen. To the first floor are two double bedrooms and modern bathroom with underfloor heating. Externally there is a large sunny garden to the rear aspect, laid mainly to lawn with a variety of mature shrubs and a patio area perfect for entertaining.
Entrance Hall
Double glazed entrance door and staircase providing access to the first floor accommodation.
Living Room (4.8m x 4.37m)
Coving to ceiling, ceiling rose, radiator and a wooden fireplace with a cast-iron inset and hearth. Double glazed window to the side aspect and double glazed French doors providing access to the large rear garden.
Dining Room (4.37m x 2.87m)
Dual aspect double glazed windows to the front and side aspects, coving to ceiling, radiator and hardwood flooring.
Kitchen (7.1m x 1.88m)
Fitted with a range of wall and base units with work surfaces over incorporating a single sink and drainer unit. Integrated appliances include an electric oven and electric hob with extractor hood over. Space and plumbing for a washing machine, wall mounted boiler, part tiled walls, tiled flooring, radiator and a feature brick built fireplace housing a log burning stove. Large under stairs storage cupboard, double glazed window to the front aspect, double glazed door to the side and opening to the dining room.
Landing
Providing access to the loft space.
Master Bedroom (4.78m x 4.37m)
Double glazed window to the rear aspect with views over the delightful garden. Coving to ceiling, radiator, storage cupboard and feature cast-iron fireplace.
Bedroom Two (4.34m x 2.9m)
Double glazed window to the front aspect, coving to ceiling and radiator.
Bathroom (3.38m x 1.78m)
Fitted with a modern white three piece suite briefly comprising of a panelled bath with shower over, wash hand basin set into a vanity unit and low level WC. Part tiled walls, tiled flooring with under-floor heating, heated towel rail and double glazed window to the front aspect.
Gardens
The generous rear garden is mainly laid to lawn, with a variety of mature shrubs and trees, along with patio area providing a perfect place for outside entertaining and family fun. Walled, hedged and fenced boundaries, cold water tap and gated access. The front garden is edged with mature shrubs. There are plans to add 2 private parking spaces to the rear of the property in the Spring.
Property info
For more information about this property, please contact
Bridgfords - Yarm, TS15 on +44 1642 966601 * (local rate)
Disclaimer
Property descriptions and related information displayed on this page, with the exclusion of Running Costs data, are marketing materials provided by Bridgfords - Yarm, and do not constitute property particulars. Please contact Bridgfords - Yarm for full details and further information. The Running Costs data displayed on this page are provided by PrimeLocation to give an indication of potential running costs based on various data sources. PrimeLocation does not warrant or accept any responsibility for the accuracy or completeness of the property descriptions, related information or Running Costs data provided here.



























.png)
