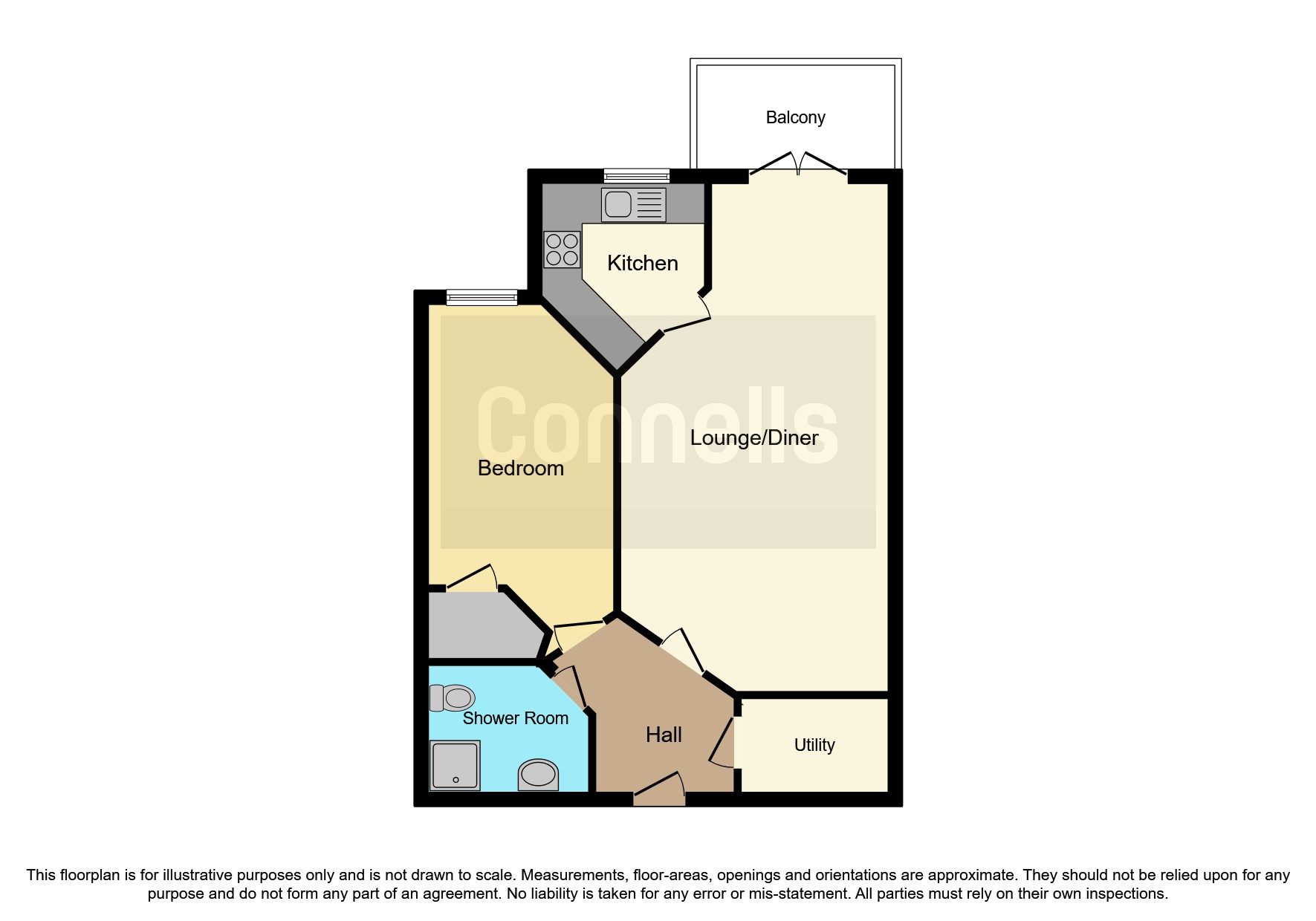Flat for sale in Marple Lane, Chalfont St. Peter, Gerrards Cross SL9
* Calls to this number will be recorded for quality, compliance and training purposes.
Utilities and more details
Property features
- Retirement Development
- Spacious One Bedroom Flat
- First Floor with Private Balcony
- Communal Facilities
- Communal Gardens & Patios
- Village Location
- 999 Year Lease from January 2018
- No Onward Chain
Property description
Summary
Located within a retirement village in Chalfont St Peter is this one bedroom first floor apartment. Benefitting from spacious lving room, fully fitted kitchen, bedroom, shower room and private balcony. Communal facilities indcluding Bistro, well-being suite and salon
description
Beautifully presented one bedroom first floor flat set within a retirement living development in Chalfont St. Peter.
The apartment itself boasts bright and spacious living room, fully fitted kitchen, good sized bedroom and modern shower room. There is also a private balcony, intruder alarm and camera entry system.
Within the development are a number of communal facilities including Bistro, well-being suite and a salon, as well has having a lift that services each floor. Externally there are landscaped gardens and car parking,
Chalfont St. Peter is a village in the Chiltern district of Buckinghamshire, with a vibrant community, busy shopping area, lots of restaurants. Designated an Area of Outstanding Natural Beauty, the Chiltern Hills offers beautiful scenery and leisurely walking routes. A must-see beautiful area!
Entrance Hall
Living / Dining Room Irregular Shaped Room 13' 1" x 24' 9" ( 3.99m x 7.54m )
Kitchen Irregular Shaped Room 7' 10" x 9' 2" ( 2.39m x 2.79m )
Utility 6' 9" x 4' 6" ( 2.06m x 1.37m )
Bedroom Irregular Shaped Room 5' 2" x 13' 5" ( 1.57m x 4.09m )
Shower Room Irregular Shaped Room 7' 9" x 6' 2" ( 2.36m x 1.88m )
Balcony 9' 7" x 5' 2" ( 2.92m x 1.57m )
We currently hold lease details as displayed above, should you require further information please contact the branch. Please note additional fees could be incurred for items such as leasehold packs.
1. Money laundering regulations - Intending purchasers will be asked to produce identification documentation at a later stage and we would ask for your co-operation in order that there will be no delay in agreeing the sale.
2: These particulars do not constitute part or all of an offer or contract.
3: The measurements indicated are supplied for guidance only and as such must be considered incorrect.
4: Potential buyers are advised to recheck the measurements before committing to any expense.
5: Connells has not tested any apparatus, equipment, fixtures, fittings or services and it is the buyers interests to check the working condition of any appliances.
6: Connells has not sought to verify the legal title of the property and the buyers must obtain verification from their solicitor.
Property info
For more information about this property, please contact
Connells - High Wycombe, HP11 on +44 1494 958161 * (local rate)
Disclaimer
Property descriptions and related information displayed on this page, with the exclusion of Running Costs data, are marketing materials provided by Connells - High Wycombe, and do not constitute property particulars. Please contact Connells - High Wycombe for full details and further information. The Running Costs data displayed on this page are provided by PrimeLocation to give an indication of potential running costs based on various data sources. PrimeLocation does not warrant or accept any responsibility for the accuracy or completeness of the property descriptions, related information or Running Costs data provided here.




















.png)
