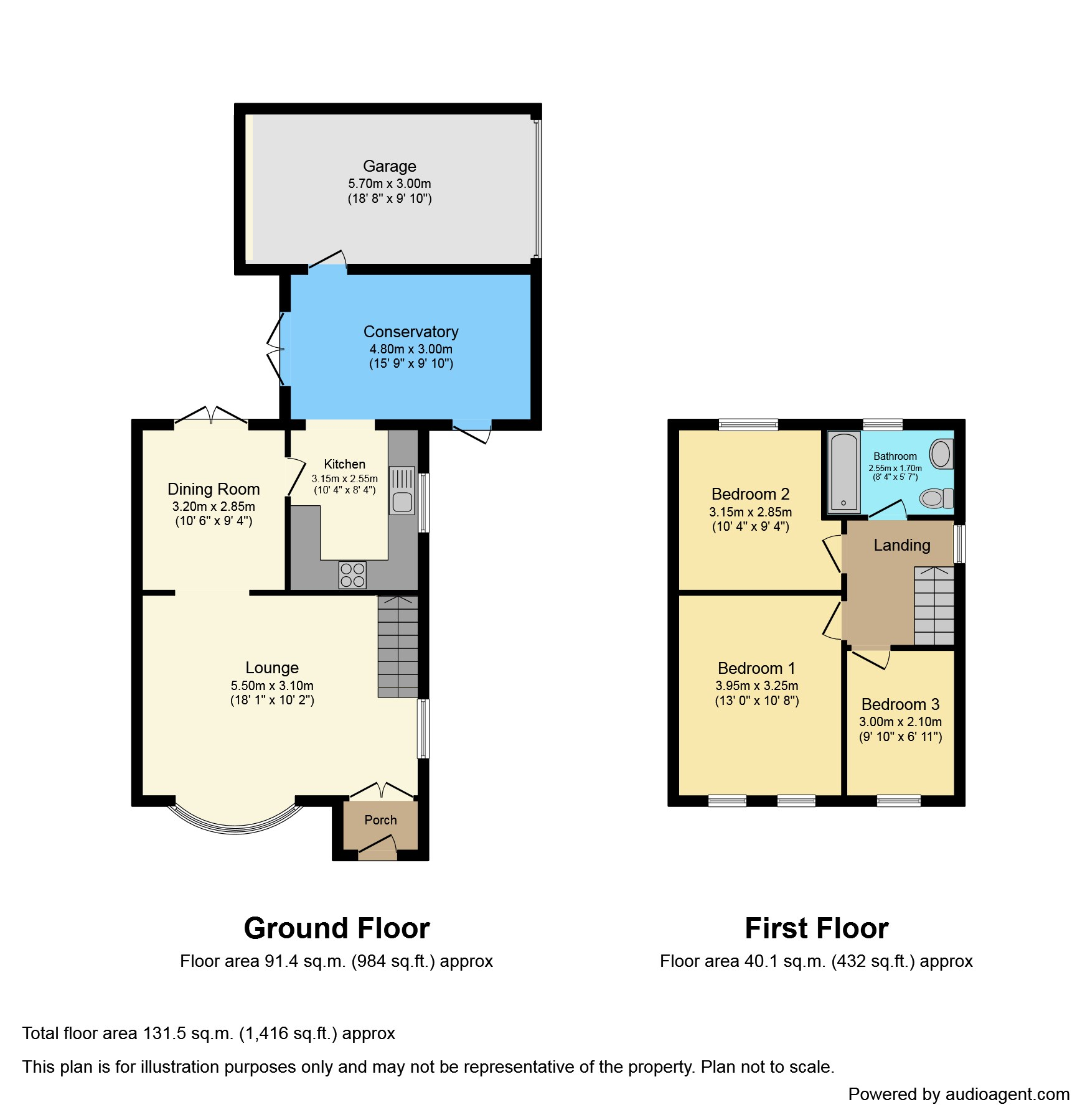Semi-detached house for sale in North Drive, Cleadon, Sunderland SR6
* Calls to this number will be recorded for quality, compliance and training purposes.
Property features
- Unique three bedroom semi-detached
- Prime location - cleadon village
- Large conservatory
- Enclosed established gardens
- Off street parking / garage
- Well presented
- Freehold
Property description
Summary
Unique freehold three bedroom semi detached | cleadon village | open plan lounge / dining room | large conservatory | enclosed gardens | off street parking | garage | spectacular views
Pattinson Estate Agents welcome to the market this unique, well presented Three Bedroom Semi Detached family home situated on North Drive, Cleadon, a prime location in Cleadon Village and well placed on a corner plot offering spectacular views. Ideally located for an array of schools, walking distance to local village amenities, fabulous scenic walks through Cleadon Hills, short drive to South Shields and Roker award winning beaches moreover excellent local transport and road links to surrounding areas.
Benefitting from three good size bedrooms with fitted 'Hammonds' wardrobes, two reception room, large double glazed conservatory, gas central heating and double glazing throughout and established well maintained gardens in addition to enclosed garden patio, maintenance free Monocouche render, single garage to side aspect, as well as ample off street parking to the front and side.
Comprising briefly :- Upvc part glazed door to the large entrance porch with Upvc part glazed double doors to the open plan lounge. The dining room leads from the lounge with French doors to the rear garden and door to the kitchen. A double glazed large conservatory leads from the kitchen while to the first floor landing lie three good size bedrooms and the family bathroom. Positioned on a corner plot, with enclosed south-facing rear garden, the property enjoys views across fields as well as the green.
Properties in this location, specification are extremely rare to the market and an early viewing is essential.
Council Tax Band: C
Tenure: Freehold
External Front
Private enclosed walled garden complemented by large block paved driveway leading to entrance.
Porch
UPVC part glazed door leading to large entrance porch, recess lighting, porcelain tiled flooring, UPVC double doors to;
Lounge (5.5m x 3.1m)
Double glazed bow window to the front aspect complemented by double glazed to the side, gas fire with feature marble fire surround, solid oak flooring, gas central heating radiators, stairs leading to first floor, opening leading to;
Dining Room (2.85m x 3.20m)
Double glazed French doors leading to rear garden, solid oak flooring, gas central heating radiator, door to;
Kitchen (3.15m x 2.55m)
Fitted with a range of wall, display and base units with contrasting roll top work surfaces, one and a half bowl sink unit with mixer tap and splash back tiling, plumbing for automatic washing machine, plumbing for dishwasher, built in combination cooker with extractor hood, laminate flooring, integrated fridge, recess lighting, double glazed window to the side aspect with door leading to the conservatory;
Conservatory (3.0m x 4.8m)
Spacious double glazed conservatory with French doors to the rear south facing garden, Upvc double glazed door leading to side garden and driveway, door to garage;
First Floor Landing
Built in storage (Combi Boiler), doors to;
Bedroom One (3.95m x 3.25m)
Two double glazed windows to the front aspect, gas central heating radiator, fitted Hammonds wardrobes and matching vanity;
Bedroom Two (3.15m x 2.85m)
Double glazed window to the rear, central heating radiator and fitted Hammonds wardrobes.
Bedroom Three (2.1m x 3.0m)
Double glazed window to the front and side aspects, gas central heating radiator, fitted Hammond wardrobes and bed;
Family Bathroom
A white suite comprising; Bath complemented by curved glazed screen and mains shower over, low level W.C. Pedestal wash hand basin, wall mounted mirrored storage unit, recess lighting, gas central heating chrome towel radiator, laminate flooring, double glazed window to side aspect;
External Side
Private enclosed established garden complemented by decorative stone path leading to lawn and decorative circular stone patio, block paved driveway and garage beyond;
External Rear
Private enclosed low maintenance south facing garden complemented by large decked patio area, paved patio to rear, external water source;
Garage / Utility
Remote control roller garage door, double glazed window to side, plumbing for washing machine, space for fridge freezer;
Property info
For more information about this property, please contact
Pattinson - Jarrow, NE32 on +44 191 511 8443 * (local rate)
Disclaimer
Property descriptions and related information displayed on this page, with the exclusion of Running Costs data, are marketing materials provided by Pattinson - Jarrow, and do not constitute property particulars. Please contact Pattinson - Jarrow for full details and further information. The Running Costs data displayed on this page are provided by PrimeLocation to give an indication of potential running costs based on various data sources. PrimeLocation does not warrant or accept any responsibility for the accuracy or completeness of the property descriptions, related information or Running Costs data provided here.




































.png)

