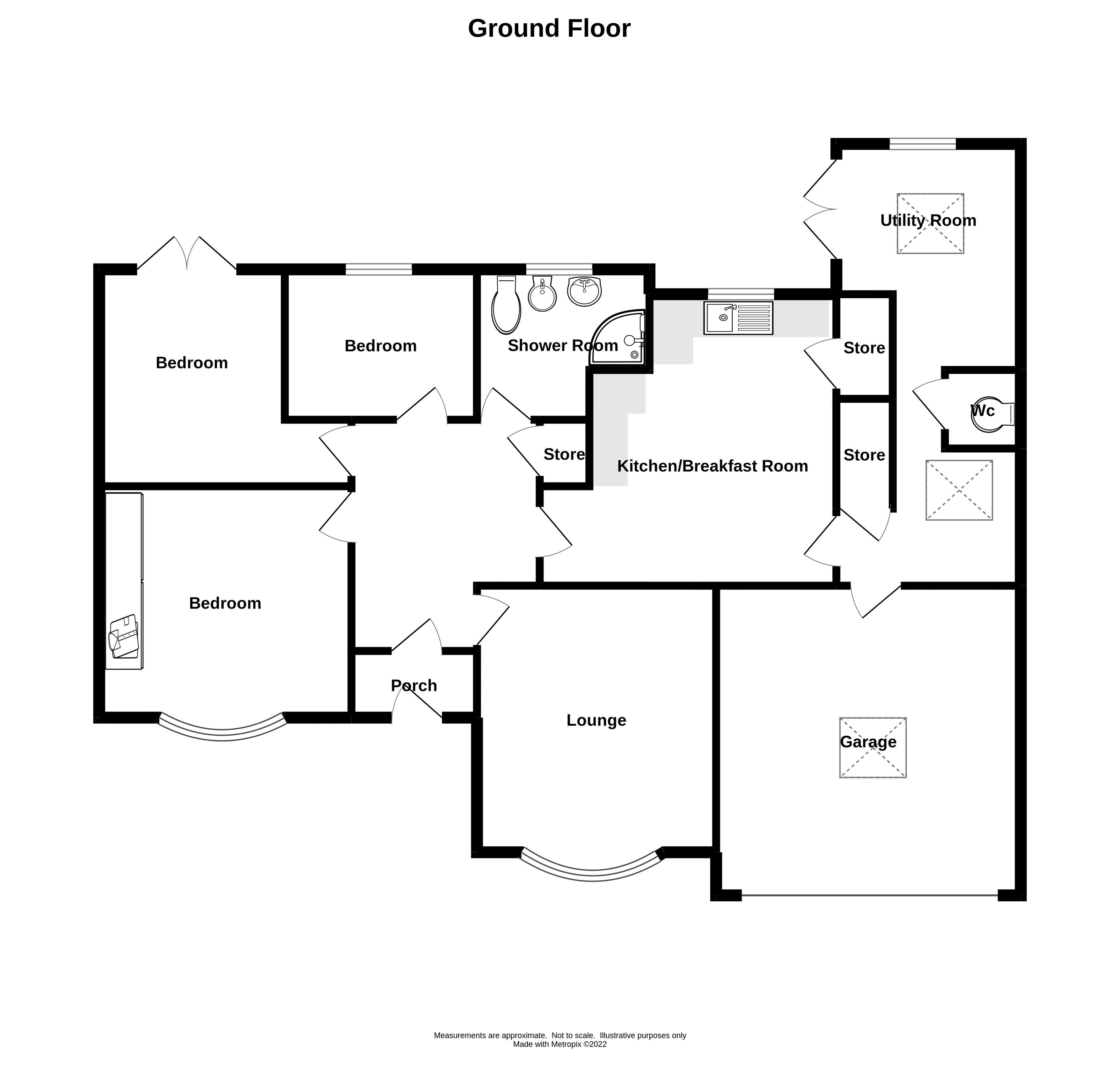Detached bungalow for sale in Sledmore Road, Dudley DY2
* Calls to this number will be recorded for quality, compliance and training purposes.
Property features
- Wonderfully maintained & thoughtfully extended, detached bungalow residence
- Three large bedrooms (one of which could be used as A dining room)
- Splendid well fitted breakfast kitchen
- Modern white suite shower room
- Good sized block paved driveway which provides ample off road parking
- Lovely & secluded rear garden with initial patio area for alfresco dining
- Perfect for families or those wishing to downsize
- Early viewing essential
- Extremely popular residential location
- Closely situated to buffery park & warrens hall nature reserve
Property description
This wonderfully maintained & thoughtfully extended, very well presented, detached bungalow residence is pleasantly situated within this popular residential location which has buffery park & warrens hall nature reserve close by, and furthermore encompasses a tremendously spacious & very well enlarged layout of accommodation, of which is perfectly suited for families or those wishing to downsize. An early viewing is essential if to appreciate the accommodation on offer, which in brief comprises: Porch, Reception Hall, Bay Fronted Sitting Room, Attractive Well Fitted Breakfast Kitchen, Modern & Spacious White Suite Shower Room, Three Large Bedrooms (One of which could be used as a Dining Room), Utility, Guests Cloakroom, Light & Airy Garden Room, Extensive Driveway which provides ample off road parking, Good Sized Garage & Large / Well Maintained Rear Garden with Initial Patio Area for Alfresco Dining. EPC: C / Council Tax Band: D.
Room Dimensions
Porch
Hallway
Sitting Room (15' 5'' x 11' 11'' (4.70m x 3.63m))
Bedroom 1 (11' 4'' x 10' 4'' (3.45m x 3.15m))
Bedroom 2 / Dining Room (12' 5'' x 10' 8'' (3.78m x 3.25m))
Bedroom 3 (9' 6'' x 6' 9'' (2.89m x 2.06m))
Shower Room (9' 6'' x 8' 9'' (2.89m x 2.66m))
Kitchen (14' 11'' x 14' 10'' (4.54m x 4.52m))
Utility (9' 5'' x 6' 11'' (2.87m x 2.11m))
Guests Cloakroom
Garden Room (10' 11'' x 9' 7'' (3.32m x 2.92m))
Driveway
Good Sized Garage
Fantastic Rear Garden
All Measurements Taken At Widest Available Points
Property info
For more information about this property, please contact
Taylors, DY5 on +44 1384 592277 * (local rate)
Disclaimer
Property descriptions and related information displayed on this page, with the exclusion of Running Costs data, are marketing materials provided by Taylors, and do not constitute property particulars. Please contact Taylors for full details and further information. The Running Costs data displayed on this page are provided by PrimeLocation to give an indication of potential running costs based on various data sources. PrimeLocation does not warrant or accept any responsibility for the accuracy or completeness of the property descriptions, related information or Running Costs data provided here.
































.png)

