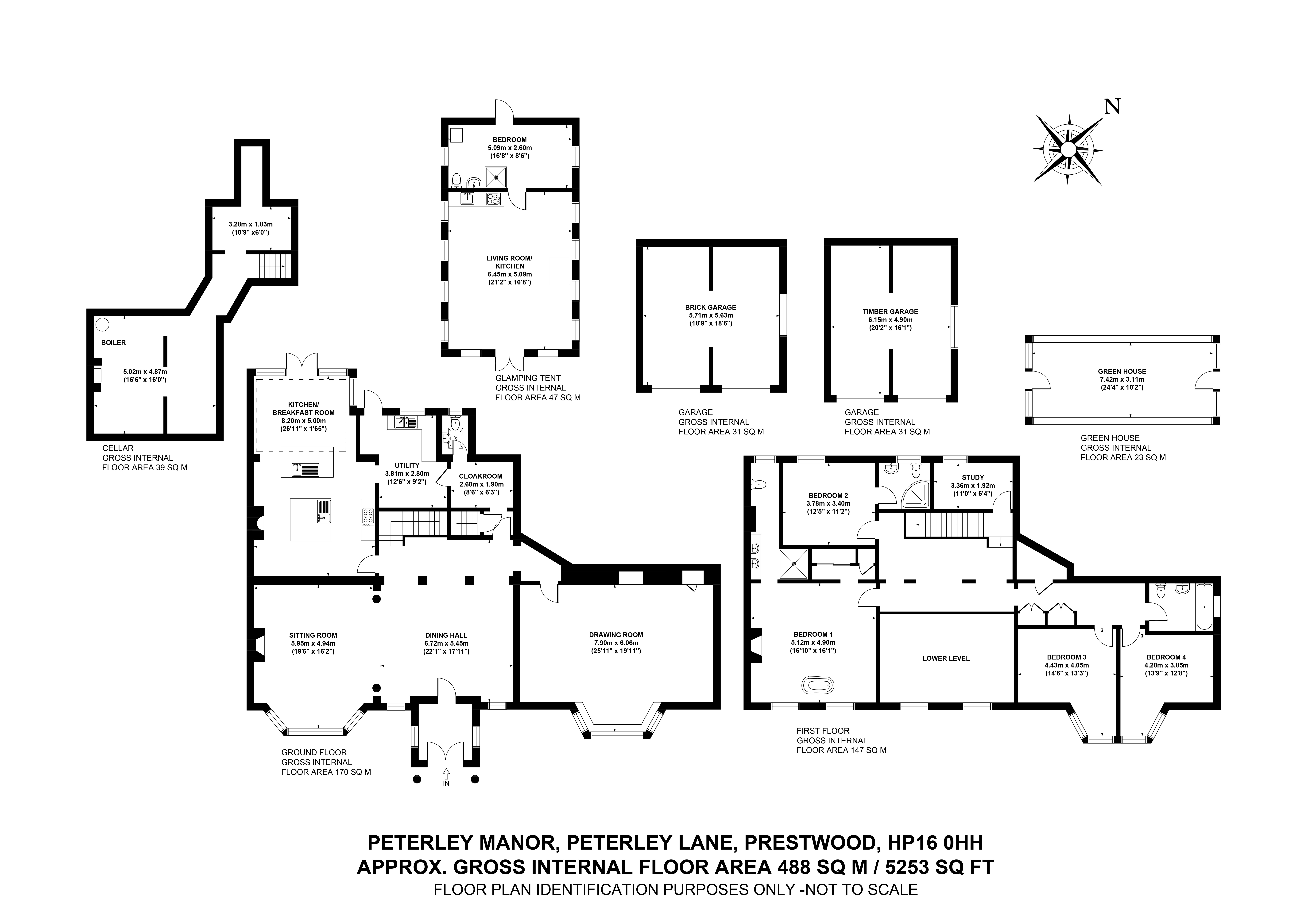Detached house for sale in Peterley Lane, Prestwood, Great Missenden HP16
* Calls to this number will be recorded for quality, compliance and training purposes.
Property description
Peterley Manor is a beautiful attached Georgian home that enjoys a spectacular setting nestled within the Chiltern hills, forming part of a Georgian Manor Home that dates back to the early 18th Century.
The entrance to the Manor is through large electric antique gates that lead you to an expansive gravel driveway, a large area of lawn, manicured hedges, beautiful flower beds all
framed within a host of mature and rare trees.
The double doors of the Manor open up to a magnificent 24 ft double height reception area. In the centre of the reception, hovering 13 ft down from a beautiful vintage rose is a incredible Murano glass chandelier. This space is filled with
natural light and is a fantastic area for entertaining guests.
Adjacent is the family room with large bay window, feature fireplace with open fire and wooden floor. This area is framed by huge white stone pillars that once supported the exterior
porch and large, heavy velvet, theatre style curtains that can be used to transform the living area into a warm and cosy environment.
To the rear is the kitchen and dining area. The kitchen comprises of a very large Wolf range cooker with extractor fan, an island with ample work surface and various storage throughout. The kitchen leads through to a pantry area, fitted
cloakroom and downstairs toilet. There is a large cellar which hosts the plant equipment, washer, dryer, wine rack and loads of shelves for storage.
From the reception area there is a massive floor to ceiling ornate mirror that leads you into the “wow” room. This room houses a full size Yamaha grand piano, open fire place, herringbone wood floor, lockable secret storage and the
largest bay window of the manor.
The first floor landing is spacious and enjoys a galleried view over the entrance hall below. The principal bedroom suite comprises of a feature fireplace, high ceilings and an Italian
matt finished freestanding bath.
There is built in Italian wardrobes, walk in wardrobe and a contemporary en suite shower room with beautiful Murano glass basin.
A further double bedroom enjoys the benefit of an en suite shower room, while the family bathroom serves bedrooms three and four.
Bedroom five is a single bedroom that could also be utilised as a study.
Gardens and Grounds,
The gardens of Peterley are beautiful, with perennial plants blooming all spring and summer.
The Front garden is more formal in style, cut hedges, mature trees and Wisteria draping the front bay windows as well as a discreetly placed hot tub.
The double garage at the front as been converted into a sound proofed studio/production suite/office. This space also benefits from Italian folding doors which can be fully opened
to invite the beauty of the garden into this creative space.
The rear garden flows from the kitchen/dining area with a small herb and fern garden, which leads onto a mature fig tree which houses a solid oak table and benches beneath its large
leaves. From here you travel through an amazing 50ft plus arched avenue of hazel wood that leads you to the rear garden.
Here you will find a large green house, a mature apple tree orchard, damson tree, pleached pear trees, bee hives (best honey ever) and 4 large vegetable patches with artichoke and
asparagus beds.
At the very rear is a huge self contained safari tent (living space, kitchenette, bedroom and shower) it has 2 interior wood burning stoves, a fire pit and a pizza oven… its another perfect area for entertaining friends and family, or to just sit
peacefully and soak in the uninterrupted view of grazing fields, horses and wild flowers, while watching the sunset over the Scotch pine trees.<br /><br />
Property info
For more information about this property, please contact
Bovingdons, South Buckinghamshire, HP9 on +44 330 098 9390 * (local rate)
Disclaimer
Property descriptions and related information displayed on this page, with the exclusion of Running Costs data, are marketing materials provided by Bovingdons, South Buckinghamshire, and do not constitute property particulars. Please contact Bovingdons, South Buckinghamshire for full details and further information. The Running Costs data displayed on this page are provided by PrimeLocation to give an indication of potential running costs based on various data sources. PrimeLocation does not warrant or accept any responsibility for the accuracy or completeness of the property descriptions, related information or Running Costs data provided here.


































.png)
