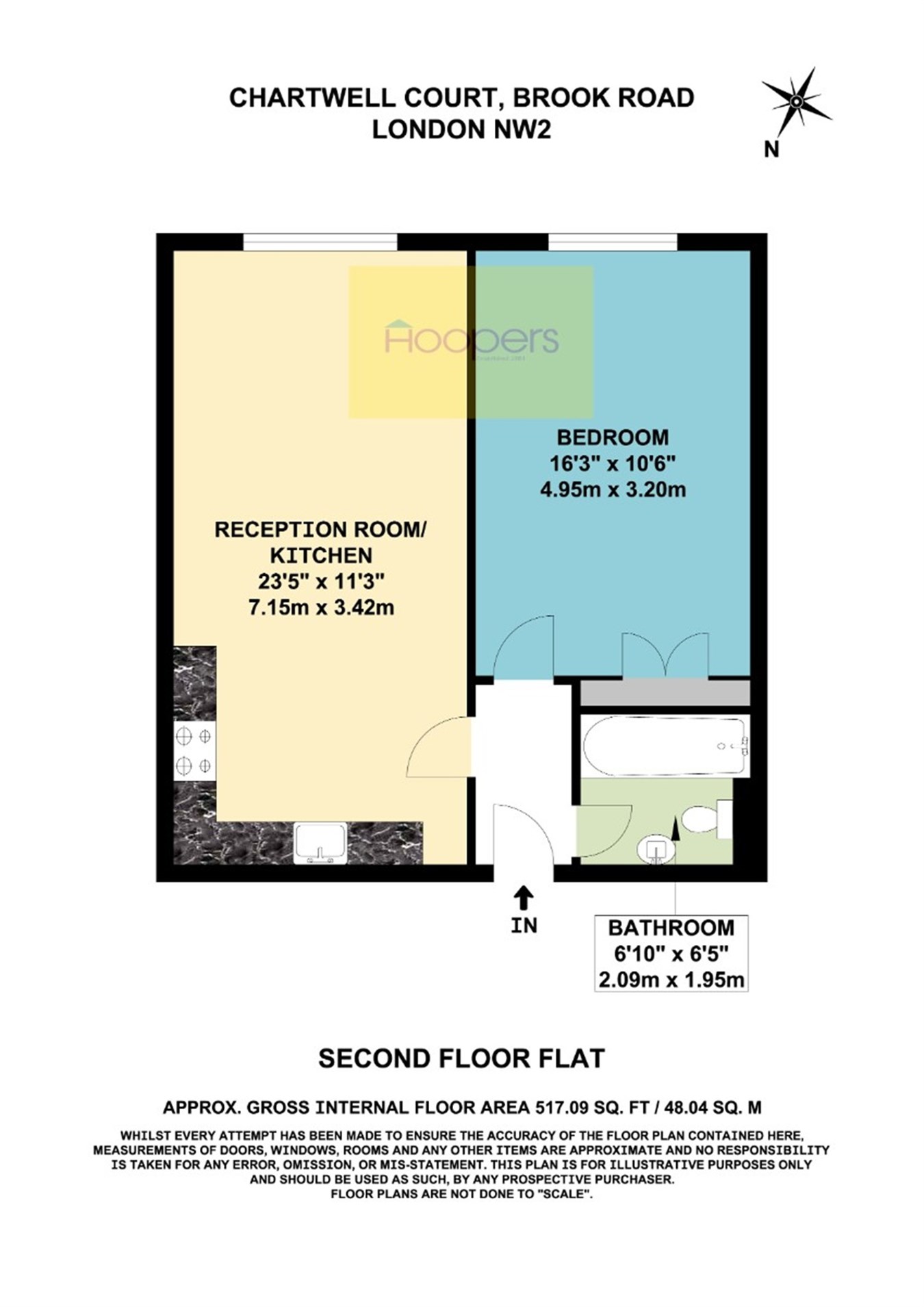Flat for sale in 151 Brook Road, London NW2
* Calls to this number will be recorded for quality, compliance and training purposes.
Property description
Walking into the communal entrance hall of this building is like walking into a 5 star hotel and only an internal viewing of the building and flat will allow a potential buyer to appreciate the finer features such as the grand sweeping staircase and architectural significance of the building.
Gas central heating.
Double glazed windows.
Views over London.
Security entry phone system to communal door.
Residents parking.
Communal gardens including a secluded recreational area with pond and seating and tables for summer picnics, etc.
Security gates restricting access to the development.
Period features.
One good sized bedroom.
The flat is connected to the buildings communal sky dish.
Lift to all floors.
Gross internal floor area of 517 sq ft (48 sq m) approximately.
The property is located within a few yards of the magnificent 80 acres of Gladstone Park including tennis courts, art gallery and general recreational facilities.
The nearest station is Dollis Hill (Jubilee Line).
Brent Cross shopping complex is approximately 2 miles drive and Brent Cross West Station will be opening later this year providing overground trains into London Farringdon in approximately 15 minutes.
Second Floor:
Lounge:
Open plan with Kitchen: 23’5” x 11’3” (7.15m x 3.42m). Kitchen Area: With built-in wall cupboards and base cabinets with work surfaces above and concealed work surface lighting. Built-in hob with oven below and extractor hood above hob. Sink unit. Double glazed window to front.
Bedroom:
16’3” x 10’6” (4.95m x 3.20m). Double glazed window. Built-in wardrobes.
Bathroom/WC:
6’10” x 6’5” (2.09m x 1.95m). Panelled bath with mixer tap. Low level WC. Wash hand basin. Tiling to walls.
External Features:
Communal gardens and recreation area. Residents private parking with ample spaces for visitors inside the property gates.
Lease:
125 years from 11 February 2000 thus 103 years approximately remaining.
Ground Rent:
£50 per annum.
Service Charge:
£283.89 pcm including £135.45 reserve fund contribution.
Property info
For more information about this property, please contact
Hoopers Estate Agents, NW10 on +44 20 8166 7254 * (local rate)
Disclaimer
Property descriptions and related information displayed on this page, with the exclusion of Running Costs data, are marketing materials provided by Hoopers Estate Agents, and do not constitute property particulars. Please contact Hoopers Estate Agents for full details and further information. The Running Costs data displayed on this page are provided by PrimeLocation to give an indication of potential running costs based on various data sources. PrimeLocation does not warrant or accept any responsibility for the accuracy or completeness of the property descriptions, related information or Running Costs data provided here.





















.png)
