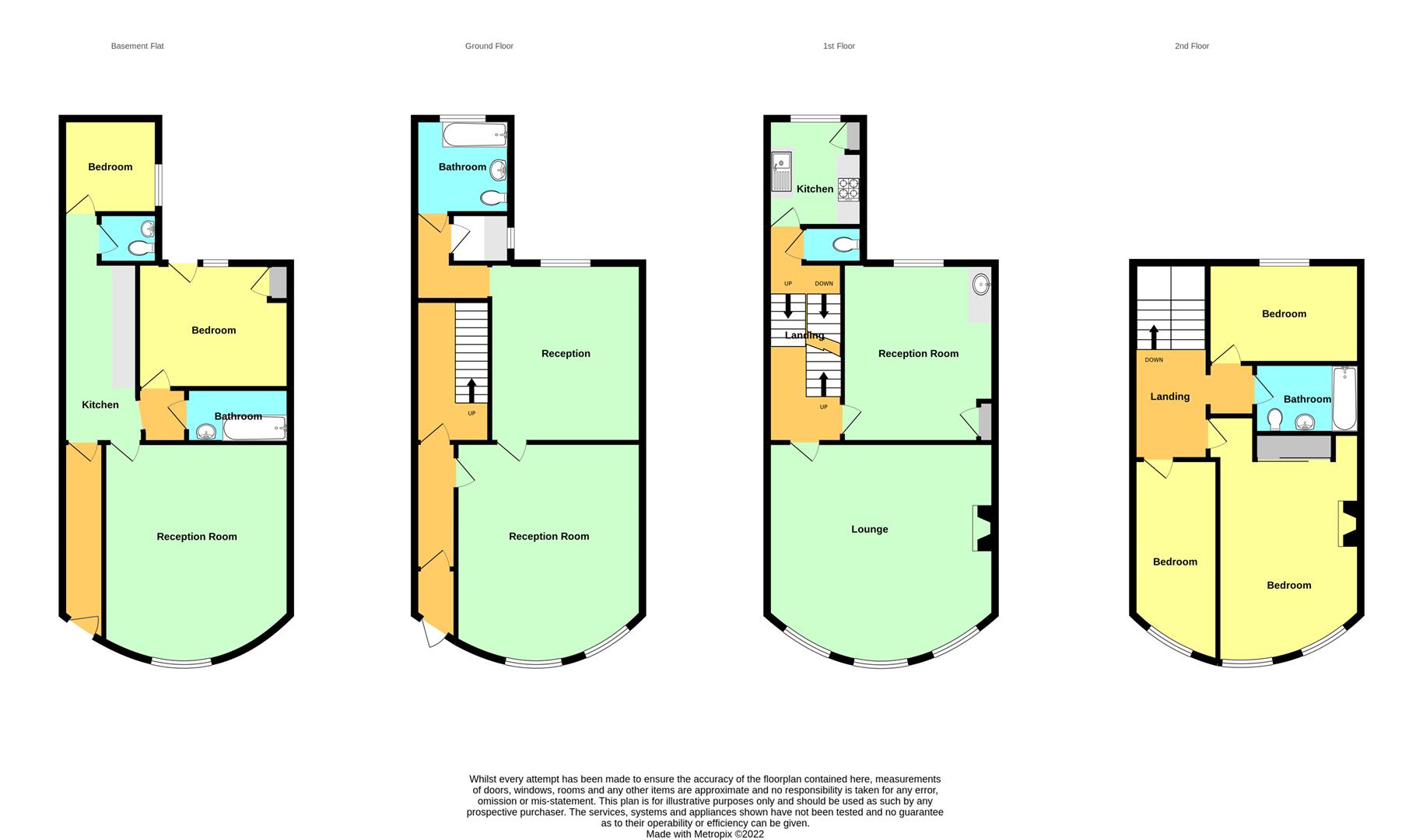Terraced house for sale in Central Parade, Herne Bay CT6
* Calls to this number will be recorded for quality, compliance and training purposes.
Property description
Wilbee and Son are pleased to offer this versatile period grade II marine residence located on the main sea front and facing directly opposite the sea with some coastal views especially from the first floor front lounge. Offered with no forward chain, the accommodation arranged over four floors allows any would be purchaser the chance to personalise the rooms on each floor level, possibly incorporating the current self contained lower ground flat flat into the main house. The original planning permission for 4 flats has expired . Two gas boilers serve the central heating & hot water systems. The property has rear parking accessed from Richmond Street, the drive is shared with 102 Central Parade.
Steps Upto Entrance Porch
Entrance Hall
Front Reception Room (5.06 (into bay windows) x 4.56 (16'7" (into bay wi)
Sea views and sea front views. Fireplace. 2x radiators. Power points. Coving. Door to
Rear Reception Room (4.39 x 3.87 (14'4" x 12'8"))
(South facing). Radiator. Power points. Steps down to
Inner Hall
Storage. Store room with boiler for gas central heating and hot water.
Bathroom/Wc (2.4 x 2.3 (7'10" x 7'6"))
Panelled bath. Vanity wash hand basin. Low level WC suite. Radiator.
Stairs To Level 1 (Rear)
Separate Wc
Kitchen (South Facing) (2.78 x 2.3 (9'1" x 7'6"))
Cupboard with boiler for central heating and hot water. Base units and wall cupboards. Sink unit.
Stairs To Next 1st Floor Front Landing
Radiator.
Feature Lounge (5.14 max depth x 5.83 max width (16'10" max depth)
External coastal /sea front views. 3 large windows in bow. Marble surround fireplace (original working). Built-in dresser. Radiator. Power points. Chandelier.
Reception Room (South) (4.26 x 3.5 (13'11" x 11'5"))
Built-in cupboard. Radiator. Power points. Water supply.
Stairs To Top Floor Landing (2.8 x 1.71 (9'2" x 5'7"))
Front Bedoom (4.48 x 2.13 (14'8" x 6'11"))
Radiator. Power points. Sea views.
Front Bedroom (5.7 x 3.61 (18'8" x 11'10"))
Extensive sea views and coastal views. Fireplace. Radiator. Power points. Access to roof space.
Bathroom/Wc (2.53 x 1.7 (8'3" x 5'6"))
Panelled bath. Heated towel rail. Low level WC suite. Vanity wash basin.
Back Bedroom (3.9 max width x 2.53 (12'9" max width x 8'3"))
Outside
Front Garden
Lawned area. Hose tap point.
Access To Lower Ground Floor Flat
Entrance Hall
Radiator. (Door to front room at present blocked).
Kitchen Area (5.9 x 1.78 (19'4" x 5'10"))
Sink unit. Gas hob. Electric oven.
Cloakroom
Low level WC suite.
Bedroom (2.3 x 2.3 (approx) (7'6" x 7'6" (approx)))
Radiator. Power points.
Front Reception Room (4.96 x 4.49 (16'3" x 14'8"))
Fireplace (blocked at present).
Bathroom/Wc
Panelled bath. Pedestal wash hand basin. Radiator.
Rear Bedroom 2 (3.6 x 2.83 (11'9" x 9'3"))
Radiator. Power points. Cupboard with gas boiler for central heating and hot water.
Door To Courtyard (South Facing)
Steps to car park area. Double wooden gates to shared driveway with 102 Central Parade only.
Property info
101 Central Parade Herne Bay Ct6-High.Jpg View original

For more information about this property, please contact
Wilbee & Son, CT6 on +44 1227 319717 * (local rate)
Disclaimer
Property descriptions and related information displayed on this page, with the exclusion of Running Costs data, are marketing materials provided by Wilbee & Son, and do not constitute property particulars. Please contact Wilbee & Son for full details and further information. The Running Costs data displayed on this page are provided by PrimeLocation to give an indication of potential running costs based on various data sources. PrimeLocation does not warrant or accept any responsibility for the accuracy or completeness of the property descriptions, related information or Running Costs data provided here.





















































.png)