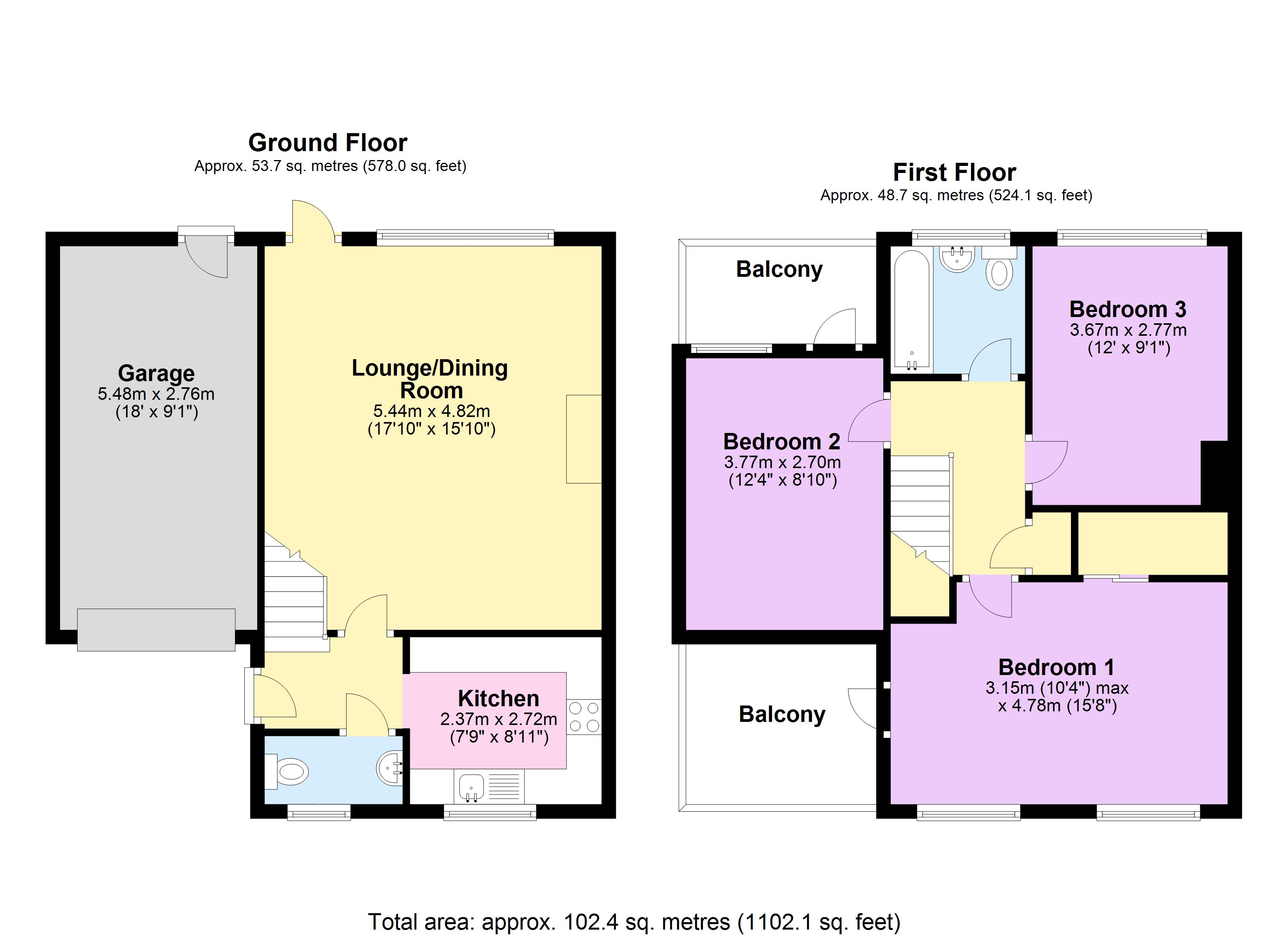Terraced house for sale in Leigham Drive, Harborne, Birmingham B17
* Calls to this number will be recorded for quality, compliance and training purposes.
Property features
- Stunning Three-Bedroom
- Modern Mid-Terrace House
- 1102 Sq. Ft.
- Garage
- Open Plan Living & Dining Room
- Gas Central Heating
- Freehold
- Private Rear Garden
- No Upward Chain
- Prime Harborne Location
Property description
James Laurence Estate Agents are pleased to launch to the market Leigham Drive.
This is a much improved mid townhouse situated in this sought location. Set back beyond a laid tarmacadam drive way the accommodation comprises hall, cloaks/wc, fitted kitchen and open plan lounge/dining room. At first floor level there are three double bedrooms, well appointed modern bathroom and two balconies.
A must view!
Description James Laurence Estate Agents are pleased to launch to the market Leigham Drive.
This is a much improved mid townhouse situated in this sought location. Set back beyond a laid tarmacadam drive way the accommodation comprises hall, cloaks/wc, fitted kitchen and open plan lounge/dining room. At first floor level there are three double bedrooms, well appointed modern bathroom and two balconies.
Reception hall Central heating radiator, staircase rising to the first floor, solid oak wood floor, ceiling spotlighting and front doors to side
cloakroom Housing the white suite including low-level flush WC, vanity wash hand basin, central heating radiator, tiled floor and double glazed window to front.
L shaped lounge / dining room Central heating radiator, cornice, ceiling spotlighting, marble effect "hole in the wall" fireplace with living flame effect gas fire inset, double glazed picture windows and French door to the rear.
Kitchen/breakfast room Comprehensive range of wooden effect fronted units to include one and a half bowl inset stainless steel sink unit with base units beneath, further range of base and drawer units with working surfaces over, matching wall cupboards, built in fridge freezer, washing machine and dishwasher, four ring electric cooking hob with oven beneath and overhead extractor hood, ceramic tiled floor, ceiling spotlighting and double glazed window to front.
Stairs leading to the first floor Staircase rising to the first floor landing with built in cupboard off. There is solid oak flooring in all bedrooms.
Master bedroom Central heating radiator, walk-in wardrobe, full width double glazed picture windows to the front and doors to balcony.
Bedroom two Central heating radiator, full width double glazed picture windows and French door leading out to the balcony
bedroom three Central heating radiator and full width double glazed picture windows to the rear.
Bathroom Housing white suite including panelled bath with mixer tap / shower over, pedestal wash hand basin, low level flush WC, heated towel rail / central heating radiator, tiled walls and ceramic tiled floor.
Outside The property is set back behind a car drive with lawn to side.
Garage Metal up and over entrance door, electric light and power points, wall mounted gas fired central heating combi boiler providing gas central heating as detailed and useful store room and door to rear garden.
Garden Full width slabbed terrace area, lawn and some mature fruit trees.
James laurence estate agents material information Agents Note: We have not tested any of the electrical, central heating or sanitary ware appliances. Purchasers should make their own investigations as to the workings of the relevant items. Floor plans are for identification purposes only and not to scale. All room measurements and mileages quoted in these sales particulars are approximate. All material information stated below has been provided by our client, but we would request all information to be verified by the purchaser's chosen solicitor.
Fixtures and Fittings: All those items mentioned in these particulars by way of fixtures and fittings are deemed to be included in the sale price. Others, if any, are excluded. However, we would always advise that this is confirmed by the purchaser at the point of offer.
Tenure: Freehold
Services: All mains' services are connected to the property.
Local Authority: Birmingham City Council
Council Tax Band - C
The property is subject to a Calthorpe Scheme of Management fee, which is currently £53.48 per annum. In addition, there is a service charge payable of £500.63 per half year.
To complete our comprehensive service, James Laurence Estate Agents is pleased to offer the following:-
Free Valuation: Please contact the office on to make an appointment.
Residential Lettings and Management: If you are interested in letting out your property or are considering renting a property, please contact our office to find out further information.
Conveyancing: Very competitively priced rates agreed with our panel of local experienced and respected Solicitors. Please contact this office for further details.
Financial Services: James Laurence Estate Agents work with an independent Mortgage Service offering face to face mortgage advice to suit your needs. Please contact the office on to make a free appointment.
Property info
* Sizes listed are approximate. Please contact the agent to confirm actual size.
For more information about this property, please contact
James Laurence Sales And Lettings, B15 on +44 121 659 7671 * (local rate)
Disclaimer
Property descriptions and related information displayed on this page, with the exclusion of Running Costs data, are marketing materials provided by James Laurence Sales And Lettings, and do not constitute property particulars. Please contact James Laurence Sales And Lettings for full details and further information. The Running Costs data displayed on this page are provided by PrimeLocation to give an indication of potential running costs based on various data sources. PrimeLocation does not warrant or accept any responsibility for the accuracy or completeness of the property descriptions, related information or Running Costs data provided here.






























.png)
