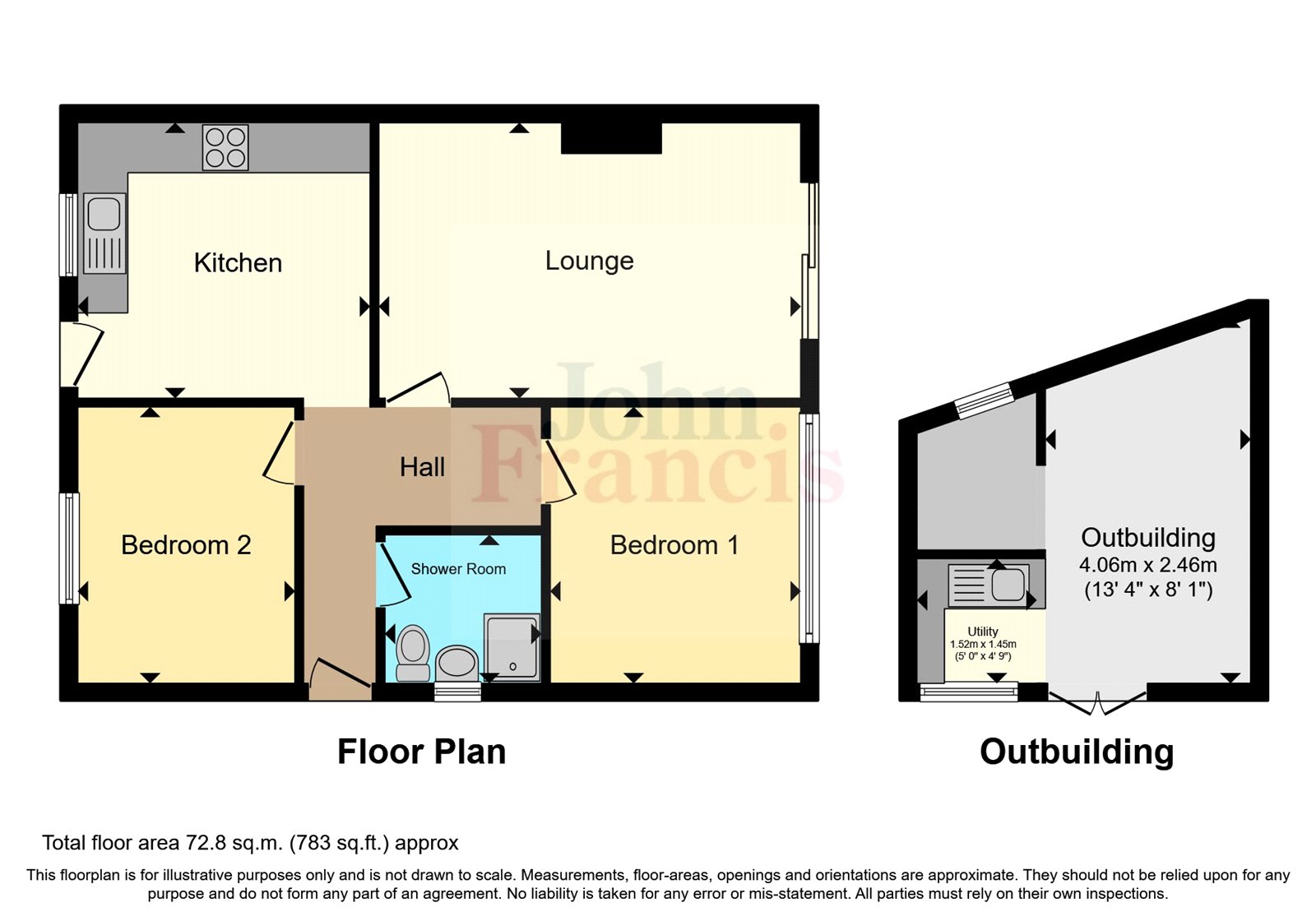Bungalow for sale in Kingsmoor Close, Kilgetty, Pembrokeshire SA68
* Calls to this number will be recorded for quality, compliance and training purposes.
Property features
- Modernised Semi-Det Bungalow
- Popular Cul De Sac Location
- Handy For Shops & Coastline
- Garage, Parking & Garden
- Useful Garden Room/Office
Property description
***modernised semi detached bungalow on cul de sac***
Situated on a quiet and sought after cul de sac between Kilgetty and Pentlepoir. The property has been recently thoroughly modernised to a high standard and benefits from a new kitchen and bathroom as well as being double glazed and having gas central heating.
To the front is a mainly lawned garden with a rear paved patio and garden room/office. There is parking to the front and a garage. The bungalow is within easy reach of Kilgetty (walking via the underpass) with its range of shops, supermarket, Dr's surgery, primary school as well as national bus and rail links.
Entrance Hall
Entered via double glazed door to front, vinyl laminate flooring, ceiling light, access to loft space, doors to;
Lounge - (5.08m x 3.23m)
Two ceiling lights, radiator, double glazed patio doors overlook the front garden, vinyl flooring, textured ceiling, feature fire surround.
Kitchen - (3.5m x 3.25m)
Tiled flooring, florescent strip lighting, radiator, fitted with an extensive range of recently renewed wall and base units with worktop over, stainless steel sink unit, 4 ring induction hob and built-in electric oven, housing for microwave, wall mounted Worcester gas fired boiler, double glazed window to rear, double glazed door to rear garden, plumbing for washing machine, airing cupboard with radiator.
Shower Room - (2.06m x 1.96m)
Vinyl flooring, ceiling light, radiator, obscure double glazed window to side, low level WC, wash hand basin set into a vanity, tiled shower, extensive panelling to walls.
Bedroom 1 - (3.07m x 3.23m)
Vinyl flooring, ceiling light, radiator, double glazed window to front, fitted mirror door wardrobes.
Bedroom 2 - (3.02m x 2.54m)
Vinyl flooring, ceiling light, radiator, double glazed window to rear.
Garage (5.49m x 2.74m)
With up and over door, pedestrian door to side.
Externally
To the front of the property is a raised paved patio with balustrade surround with lovely rural views and a level lawned garden with driveway off the cul-de-sac road. To the rear of the property is a walled enclosed garden with rear pedestrian access. The garden is mainly lawned and a pergola covered deck is set in front of the garden room.
Garden Room - (4.11m x 3.66m)
Max overall
Fitted with a small kitchenette comprising a sink and storeage cupboards. The sitting area has French Doors to the garden and there is a small store room.
Services
We are advised that mains services are connected to the property.
Council Tax
Band D
Property info
For more information about this property, please contact
John Francis - Tenby, SA70 on +44 1834 487000 * (local rate)
Disclaimer
Property descriptions and related information displayed on this page, with the exclusion of Running Costs data, are marketing materials provided by John Francis - Tenby, and do not constitute property particulars. Please contact John Francis - Tenby for full details and further information. The Running Costs data displayed on this page are provided by PrimeLocation to give an indication of potential running costs based on various data sources. PrimeLocation does not warrant or accept any responsibility for the accuracy or completeness of the property descriptions, related information or Running Costs data provided here.




























.png)

