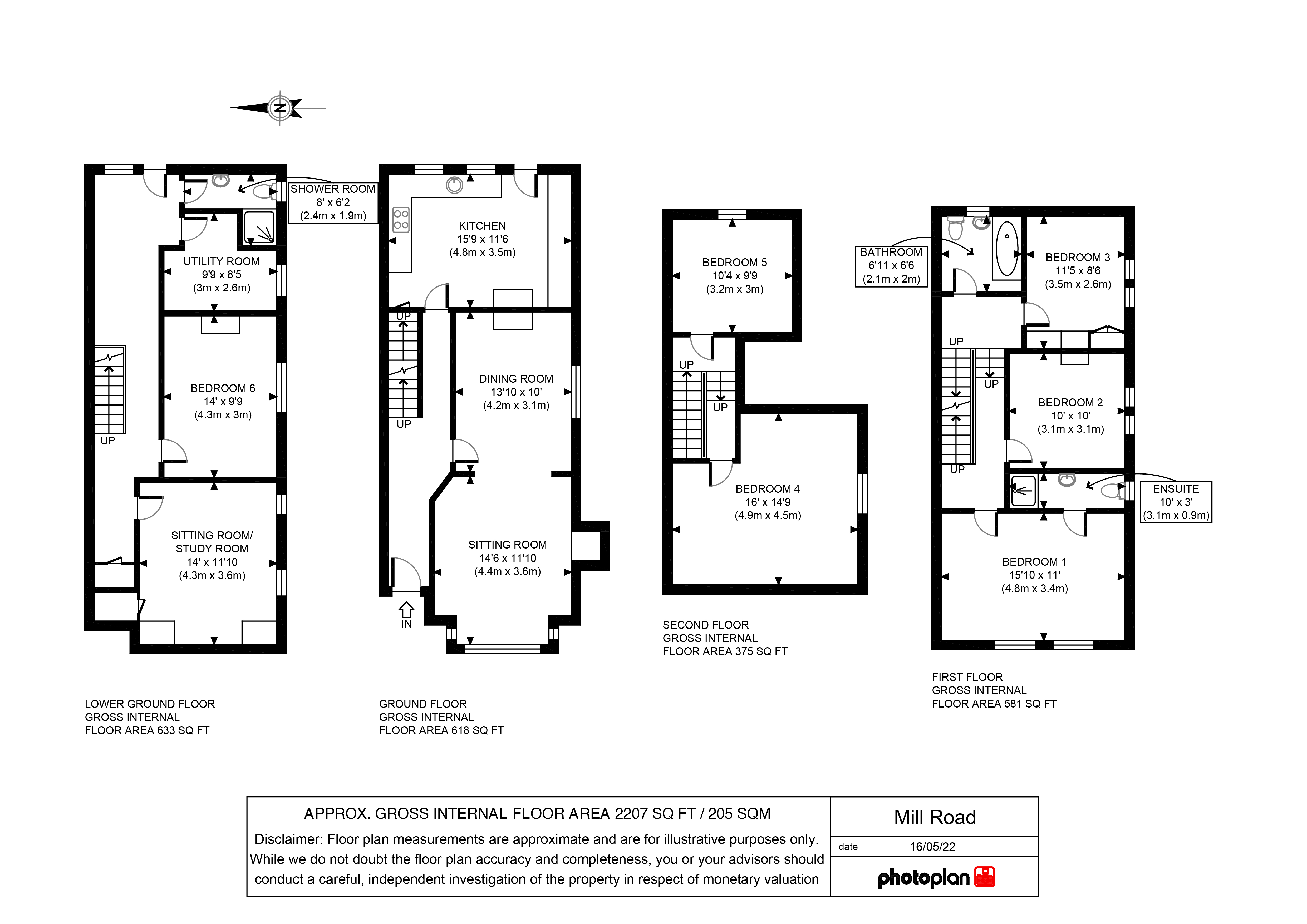Semi-detached house for sale in Mill Road, Burgess Hill, West Sussex RH15
* Calls to this number will be recorded for quality, compliance and training purposes.
Property features
- Guide price: £600,000 - £650,000
- 6 Bedroom Semi-Detached Victorian Home
- En-Suite to Master Bedroom
- Annexe / Lower Ground Floor
- Scope to Convert to Flats
- Diverse Accommodation
- Utility Room
- Working Fireplace
- Short stroll to Burgess Hill Town Centre, Mainline Train Station and Shops
- Sunny Rear Garden with Courtyard
Property description
Guide price £600,000 - £650,000.
Offered to the market with no chain, Hunters are please to exclusively bring to the market this stunning 5/6 bedroom period home situated in the centre of Burgess Hill, offering just a short stroll from Burgess Hill's mainline train station and town centre.
This expansive Victorian Semi-Detached home sprawls across four floors, encompassing over 2,200 square feet. Boasting five bedrooms on the upper levels and two additional bedrooms on the lower ground floor, this property offers versatility with a separate entrance, allowing the lower ground floor to function as an independent dwelling—a concept well-established on the same distinguished street.
Situated on the prominent Mill Road in Burgess Hill, the residence is conveniently located a short walk away from Burgess Hill Town Centre & Mainline Train Station. Direct links to London within an hour and the South-Coast within 15 minutes enhance its accessibility. The property is also surrounded by reputable public and private schools, much like the Burgess Hill School for Girls.
The front is adorned with ample off-road driveway parking for multiple vehicles, a low-maintenance front garden, and gated side access leading to the rear garden and detached garage. A striking stained glass front door welcomes you into the main hallway from the porchway at the front entrance.
To the right of the entrance lies the front-facing Living & Dining room, featuring a large Bay Window, exposed wooden flooring, a beautiful Sandstone Fireplace, and a newly fitted wood-burning stove—a splendid space for entertaining. The kitchen, located at the rear, opens to the garden and lower ground level, offering a wrap-around layout with Oak Wood Worktops, integrated sink and drainer, dishwasher, and a Rangemaster Cooker. Ample freestanding space accommodates a large Fridge Freezer and a breakfast table.
Ascending to the first floor reveals three fully carpeted double bedrooms, serviced by the family bathroom. Large sash windows illuminate each room, and the second bedroom boasts an original cast iron fireplace. The Master Bedroom, positioned at the front, includes a modern en-suite shower room. The second floor, with two bedrooms, presents a split-level layout. The smaller rear bedroom offers eaves storage, while the spacious top bedroom could serve as an additional Master Bedroom option.
Accessed from the kitchen, the lower ground floor unfolds with stairs leading to a spacious hallway. Two reception rooms with side windows offer the potential for a bedroom and living area. This level also hosts a shower room, and a utility room with a washing machine, tumble dryer, and boiler. The entire downstairs area could seamlessly transform into a separate dwelling, presenting an opportunity for additional income or an annexe with a private entrance at the back.
The expansive garden at the rear is divided into two sections, featuring a brick-paved patio area with a timber Pergola, a flowering Clematis, a large Fig Tree, and mature plants. A secure gated space, turfed and landscaped, is ideal for pets and barbecues. A substantial timber building, currently a potting shed, could easily be repurposed into a seated entertaining space.
Throughout the house, original features such as high ceilings, fireplaces, crown moldings, sash windows, and exposed flooring add character. Viewings are highly recommended to fully appreciate the grandeur and potential of this substantial home.<br /><br />
Property info
For more information about this property, please contact
Hunters Estate Agents & Lettings, RH15 on +44 1444 683774 * (local rate)
Disclaimer
Property descriptions and related information displayed on this page, with the exclusion of Running Costs data, are marketing materials provided by Hunters Estate Agents & Lettings, and do not constitute property particulars. Please contact Hunters Estate Agents & Lettings for full details and further information. The Running Costs data displayed on this page are provided by PrimeLocation to give an indication of potential running costs based on various data sources. PrimeLocation does not warrant or accept any responsibility for the accuracy or completeness of the property descriptions, related information or Running Costs data provided here.



























.png)
