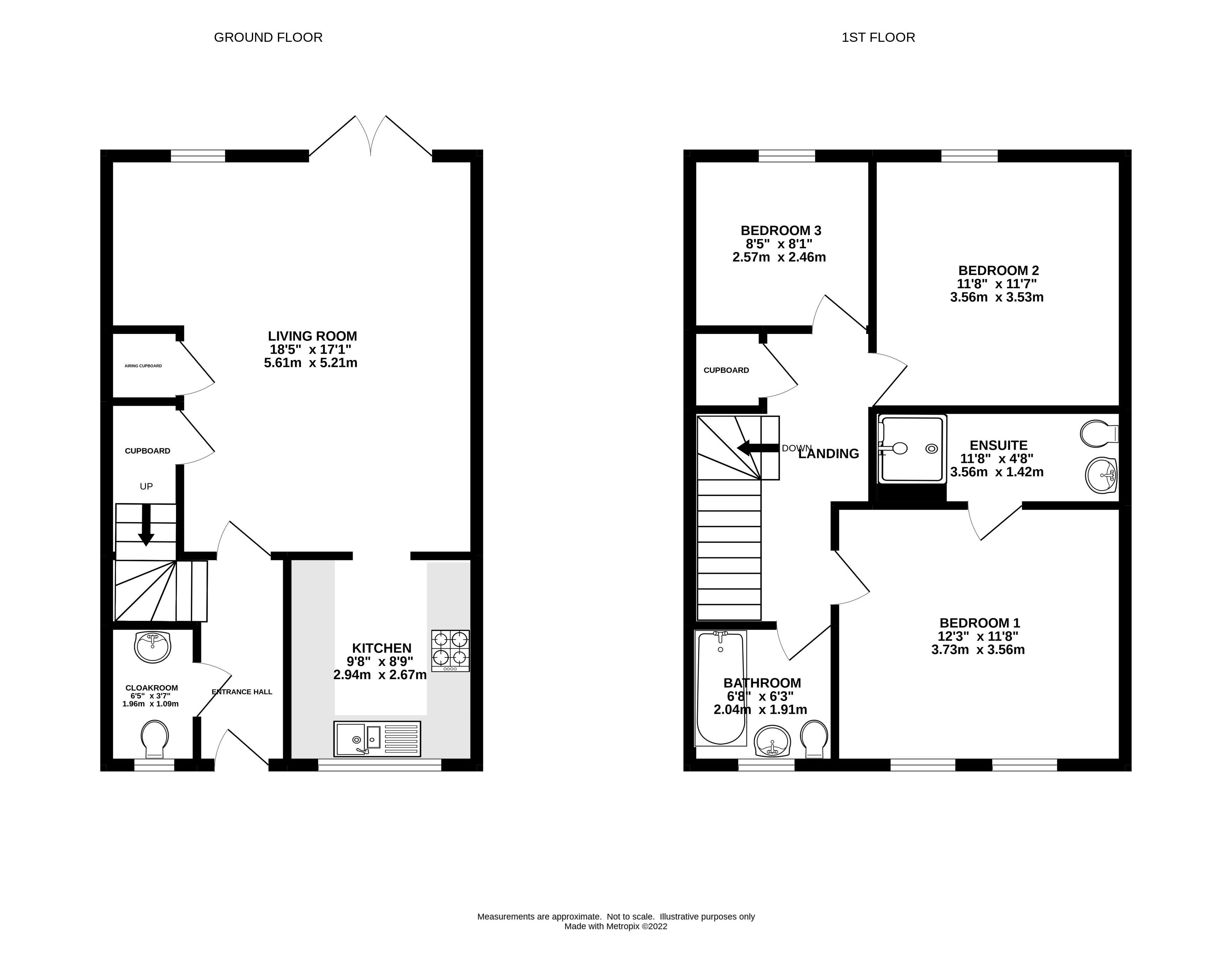Terraced house for sale in Millstream, Exeter EX2
* Calls to this number will be recorded for quality, compliance and training purposes.
Property features
- Mid Terraced
- 3 Bedroom
- Large Reception
- Fitted Kitchen
- Master Ensuite
- Family Bathroom and Separate WC
- Lovely West Facing Garden
- Allocated Parking Space
- Quiet Well Located cul-de-sac
- No Ongoing Chain
Property description
In a fabulous and quiet cul-de-sac location near the river, this three bedroom mid terrace property benefits from a large reception / dining area opening onto the garden, allocated parking, en-suite bathroom with larger bedrooms than most as upstairs runs over the joining walkway. Access to the cycle path, a short walk to Topsham Road bus stop and sold with no ongoing chain.
In a fabulous and quiet cul-de-sac location near the river, this three bedroom mid terrace property benefits from a large reception / dining area opening onto the garden, allocated parking, en-suite bathroom with larger bedrooms than most as upstairs runs over the joining walkway. Access to the cycle path, a short walk to Topsham Road bus stop and sold with no ongoing chain.
Approach Covered entrance canopy. Composite part glazed front door to entrance hallway.
Entrance hallway Wood effect laminate floor. Radiator, telephone point, inset mat. Stairs to first floor, doors to cloakroom and living room.
Cloakroom 6' 5" x 3' 7" (1.96m x 1.09m) Upvc double glazed window to front aspect with obscure glass. Modern white suite comprising; low level w.c. And pedestal hand wash basin with tiled splashback. Radiator.
Living room 18' 5" x 17' 1" (5.61m x 5.21m) (max) Light and spacious room with Upvc double glazed window to rear aspect and Upvc double glazed french doors to garden. Two radiators, TV and telephone points, wood effect laminate flooring, door to airing cupboard complete with hot water tank and shelf and next to it, door to spacious understair cupboard. Doorway opening to kitchen.
Kitchen 9' 8" x 8' 9" (2.95m x 2.67m) Upvc double glazed window to front aspect. Modern fitted kitchen with range of base, wall and drawer units in high gloss white finish. Worktop with matching upstands and inset stainless steel sink. Integral single electric oven and gas hob with stainless steel splash panel and modern cooker hood over. Intergal fridge/freezer, space and plumbing for washing machine and dishwasher, TV point.
First floor
stairs/landing Stairs from entrance hallway to spacious first floor landing. Hatch to loft space. Radiator. Door to large storage cupboard housing Potterton gas boiler. Doors to bedrooms and bathroom.
Bedroom 1 12' 3" x 11' 8" (3.73m x 3.56m) Light and spacious master bedroom with Upvc double glazed windows to front aspect, radiator, TV and telephone points. Door to en-suite.
Ensuite Modern white suite comprising; low level w.c., hand wash basin and folding glass door to large tiled shower enclosure and mixer shower, ladder style radiator, part tiled walls, shaver point and extractor fan.
Bedroom 2 11' 8" x 11' 7" (3.56m x 3.53m) Further spacious double bedroom with Upvc double glazed window to rear aspect with outlook over the gardens. Radiator.
Bedroom 3 8' 5" x 8' 2" (2.57m x 2.49m) Upvc double glazed window to rear aspect with outlook over the gardens. Radiator, telephone point.
Bathroom Upvc double glazed window to front aspect with obscure glass. Modern white suite comprising; low level w.c., hand wash basin and bath with tiled surround, glass screen and mixer shower. Ladder towel rail, shaver point and extractor fan.
Outside
front Paved pathway to front entrance and covered walkway to rear access. Residents allocated parking for one vehicle.
Rear garden Enclosed rear garden laid mainly to lawn with paved patio adjoining the rear of the property and paved pathway leading to fitted garden shed and bin store. Gate leading to covered shared passageway to front.
Property info
For more information about this property, please contact
East of Exe Ltd, EX3 on +44 1392 976027 * (local rate)
Disclaimer
Property descriptions and related information displayed on this page, with the exclusion of Running Costs data, are marketing materials provided by East of Exe Ltd, and do not constitute property particulars. Please contact East of Exe Ltd for full details and further information. The Running Costs data displayed on this page are provided by PrimeLocation to give an indication of potential running costs based on various data sources. PrimeLocation does not warrant or accept any responsibility for the accuracy or completeness of the property descriptions, related information or Running Costs data provided here.




















.png)