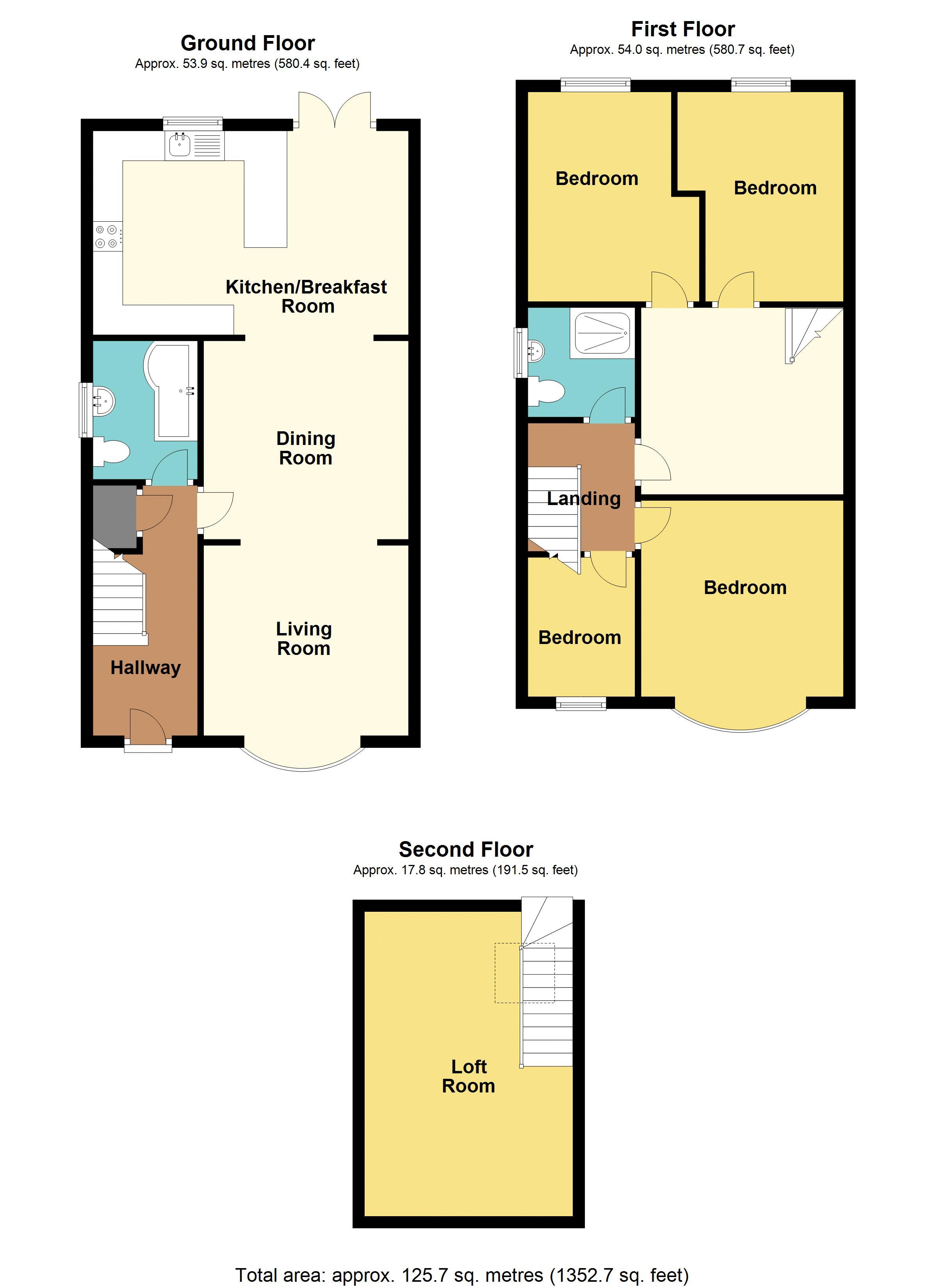Semi-detached house for sale in Burton Road, Newport NP19
* Calls to this number will be recorded for quality, compliance and training purposes.
Property features
- New price now Guide Price £290,000 to £300,000
- Four bedrooms and loft room
- Open plan living area
- Modern kitchen/breakfast room
- Two bathrooms
- Large rear garden
- Driveway and garage to the rear
- Great transport links
- Prime location
- Ref# 00009678
Property description
New price now Guide Price £290,000 to £300,000
**extended semi-detached property**four bedrooms and loft room**open plan living area**modern kitchen/breakfast room**two bathrooms**large rear garden**driveway and garage to the rear**
We are pleased to present this four bedroom semi detached property situated on Burton Road in St. Julians, Newport. The property is set in a popular area of the city, benefiting from quick and easy road links leading into the city centre and on to the M4 for Cardiff and Bristol. It also has close access to a great range of shops, amenities and schools.
The property is set on a large plot with driveway to the front and garage to the rear providing ample off road parking.
You enter through the hallway where you have the stairs ahead up to the first floor and access into one of the bathrooms and into the main living areas. The living space is bright and open plan with a large bay fronted window and ample space to house any required seating and dining. To the rear is the kitchen/breakfast room, another open and bright space with a modern design and fully integrated appliances. You also have a breakfast bar area and patio doors out to the rear garden. The bathroom on the ground floor is also modern with a three piece suite and shower overhead the bath.
On the first floor of the property are the four bedrooms and the shower room. To the front of the property is the master bedroom, a double room with a large bay front window, and bedroom four which is a single room. To the rear you have the original second bedrooms which now acts as an entryway to the two additional double bedrooms and up to the loft room. This space has lots of potential to be used as you like, perhaps an office space, play room or even a seating area. The loft room is also a great extra space. Lastly on this floor is the shower room, with a similar design to the downstairs bathroom and featuring a WC, hand basin and walk in shower.
The rear garden is a fantastic family size and wraps around the rear and side of the property. The garden has been landscaped with a large patio area and decorative stone, keeping it low maintenance and offering lots of space for outdoor seating and entertaining.
Hallway
Living Room (10' 5'' x 11' 4'' (3.18m x 3.45m))
Dining Room (10' 11'' x 11' 4'' (3.33m x 3.45m))
Kitchen/Breakfast Room (11' 3'' x 17' 4'' (3.42m x 5.29m))
Bathroom (7' 7'' x 5' 11'' (2.32m x 1.8m))
Landing
Bedroom 1 (10' 10'' x 11' 0'' (3.30m x 3.36m))
Double
Bedroom 2 (11' 3'' x 12' 6'' (3.43m x 3.798m))
Double
Bedroom 3 (11' 3'' x 7' 10'' (3.43m x 2.4m))
Double
Bedroom 4 (8' 2'' x 5' 9'' (2.5m x 1.74m))
Single
Shower Room (6' 0'' x 5' 9'' (1.83m x 1.74m))
Loft Room (16' 5'' x 11' 10'' (5m x 3.6m))
Property info
For more information about this property, please contact
Pinkmove, NP20 on +44 1633 371667 * (local rate)
Disclaimer
Property descriptions and related information displayed on this page, with the exclusion of Running Costs data, are marketing materials provided by Pinkmove, and do not constitute property particulars. Please contact Pinkmove for full details and further information. The Running Costs data displayed on this page are provided by PrimeLocation to give an indication of potential running costs based on various data sources. PrimeLocation does not warrant or accept any responsibility for the accuracy or completeness of the property descriptions, related information or Running Costs data provided here.








































.png)
