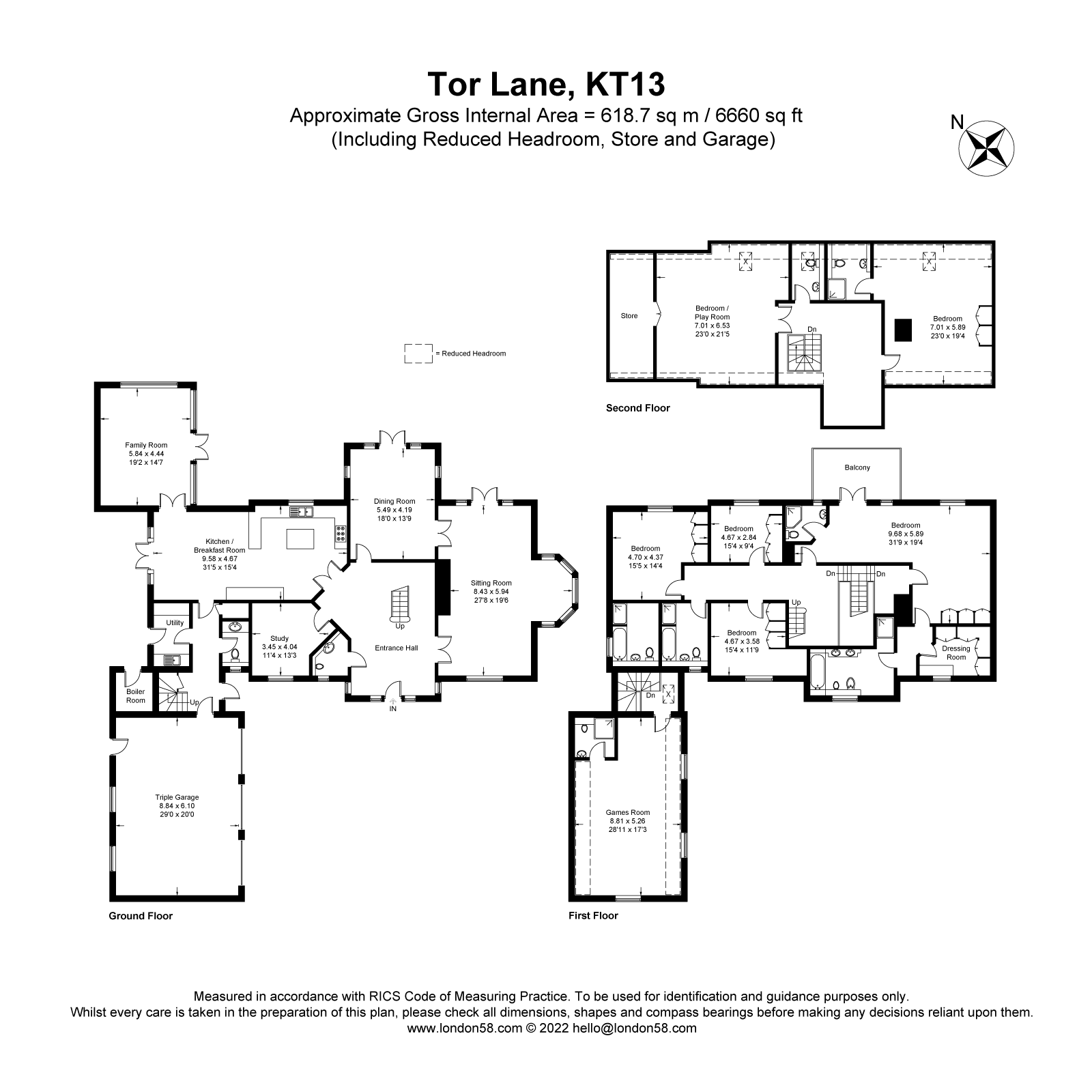Detached house for sale in Tor Lane, St George's Hill, Weybridge KT13
* Calls to this number will be recorded for quality, compliance and training purposes.
Property description
Video tour available Situated on a elevated plot in the heart of St George's Hill, is this well presented detached family home providing accommodation spread over three floors, extending to 6500 sq. Ft. And enjoying far reaching views to the South East.
EPC D. Council Tax Band H
Ondine is a well-loved family home, enjoying a superb position within the exclusive St George's Hill private estate, located on an elevated plot, with far reaching views towards the Epsom downs.
The property was built approximately 20 years ago by Olivers and Saunders and provides versatile accommodation, extending to approximately 6500sq.ft. The house is well presented and offers a traditional layout and the accommodation works very well with the formal reception rooms including the lounge, dining room and study to one side of the house.
The central core of the house is the kitchen/breakfast room which has an excellent range of integrated appliances, extensive work surfaces and a large distinct eating area. This is an excellent area for informal family living and the breakfast area leads through to a vaulted family room with its impressive beamed ceiling and log effect fireplace, a really cosy and inviting room for relaxing, reading the papers or just watching TV.
In addition, on the ground floor there is a rear lobby leading to a utility room and a second ground floor cloakroom, from this area there is a door giving direct access into the triple garage, as well as a door to the front driveway. Also accessed from this area is a staircase leading to an excellent games room over the garages with and en-suite shower room, this making it possible for further bedroom accommodation/au pair suite if required.
In the main part of the house on the first floor there are four bedrooms with the master bedroom being 'L' shaped with an en-suite bathroom and a separate en-suite shower room, as well as doors out onto a balcony enjoying superb views over the rear garden and beyond.
The second bedroom also has an en-suite, with a further full family bathroom serving the remaining bedrooms on the first floor. On the second floor the accommodation is flexible and is currently arranged as a large playroom/art studio and there is also a further large room which could be used as a gym or further bedroom as it also has its own en-suite shower room.<br /><br />
Property info
For more information about this property, please contact
Curchods - Weybridge, KT13 on +44 1932 688894 * (local rate)
Disclaimer
Property descriptions and related information displayed on this page, with the exclusion of Running Costs data, are marketing materials provided by Curchods - Weybridge, and do not constitute property particulars. Please contact Curchods - Weybridge for full details and further information. The Running Costs data displayed on this page are provided by PrimeLocation to give an indication of potential running costs based on various data sources. PrimeLocation does not warrant or accept any responsibility for the accuracy or completeness of the property descriptions, related information or Running Costs data provided here.






























.png)


