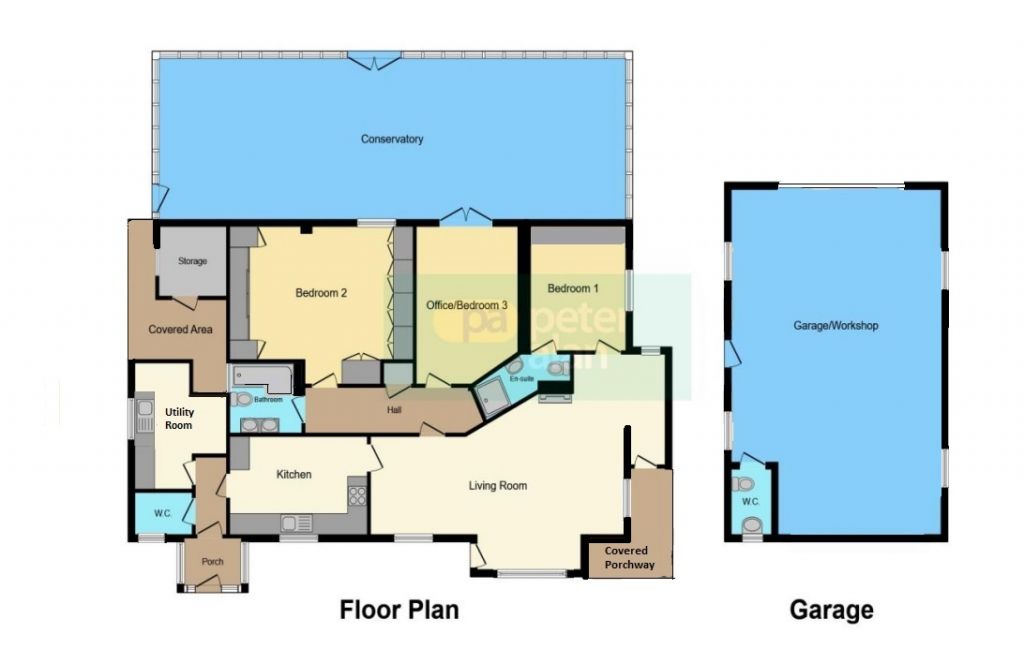Detached bungalow for sale in Ynysybwl Road, Pontypridd CF37
* Calls to this number will be recorded for quality, compliance and training purposes.
Property features
- Conservatory 15m x 4.6m easy conversion to an annex or extra bedrooms stpp
- Garageworkshop 10.5mx 7m with electric power lighting and Toilet and hand basin. Ideal for working from home.
- The plot measures approximately 13 of an acre
- Solar Panels owned out right with Feed in Tariff paying appox 70 per month
- The private rear garden is big enough to build another house subject to planning.
- Driveway newly Tarmacked parking for 10 cars
Property description
Full Description
A well presented one off detached family home, with loads of potential. Ideal for a growing family or someone looking to work from home or anyone looking to move out of a city to a rural setting but with easy access to the motorway network. This 3 bed detached bungalow could easily become 4 or 5+ bedroom. Huge enclosed rear private garden. Driveway which can park 10+ cars. A workshop any man would die for, ideal for working from home or convert into a two storey house (stpp). Currently has 3 double Bedrooms (one of which is currently used as an office) but with a little bit of work, it could have as many bedrooms as you could possible need. It also has a huge conservatory ideal for parties or could easily be converted into an annex (stpp). It has Solar panels which are owned out right and provide free electric during the day plus, thanks to the feed-in tariff, an average of £70 a month.
For all enquiries, viewing requests or to create your own listing please visit the Griffin Property Co. Website.
Living Room (7.8m x 5.3m)
Bags of interesting nooks and crannies, not your normal square box. Quadruple aspect with stunning views. Heated by 3 rads., but for that more homely feel also has a real flame gas fire. There are 2 external doors and 2 internal (1 to the Kitchen, 1 to the hall way) New Fitted Carpet.
Kitchen (4.2m x 2.8m)
Fully fitted Kitchen complete with Gas Hob (with extractor hood), Built in Double electric Oven, dish washer and built in Fridge. Ceramic tiled floor and one radiator. 2 internal doors one to the living room the other into the entrance hallway.
Utility Room (2.8m x 3.5m)
A sink and some built in units to house the washing machine etc.
By removing the units, this could become another bedroom and with the adjacent wc easy en-suite.
Or by removing a wall you could make this part of the kitchen if you wanted a bigger kitchen, (STPP)
W/C (1.8m x 1.0m)
Toilet and hand basin, positioned right by the main entrance to the house making very handy.
Master Bedroom (5.6m x 3.8m)
Built in wardrobes, draws nearly all the way around. Plenty of storage space. New fitted carpet, Large enough, if needed, to split it into 2 bedrooms, (STPP)
Or by pulling one set of wardrobes into the room by a few feet, it would leave space behind to have a corridor to get into the conservatory.
Spare Bedroom (3.2m x 3.7m)
This room has built in wardrobe one side, with full length sliding mirror doors. It also has an En Suite comprising of toilet, hand basin and shower (1.2m x 0.8m). It has one Radiator in the bedroom and a Towel/ladder Rad in the en suite.
3rd Bedroom / Office (3.1m x 4.5m)
It has a dated, but fully functional fitted wardrobe and storage cupboard. It is currently used as an Office, because at the moment to get into the conservatory you need to walk through this room. But don't worry if you need it as a bedroom there are plenty of options. New fitted carpet.
Family Bathroom (2.2m x 2.0m)
Comprises of His and hers hand basin (a must for any married couple), Toilet, L shaped Bath/Shower.
Tiled all round.
Conservatory (15.0m x 4.6m)
It has 4 rads so can be used throughout the year. Great for parties / larger gatherings or games/play room. The floor is tiled so spilt drinks aren't a problem.
Could easily be converted into an annex or as many bedrooms as you could need. (STPP)
Garage / Workshop (10.5m x 7.0m)
Double skinned and insulated. Electric power and mains water. Toilet and hand basin. Ideal for working from home. Or convert to living accommodation (stpp)
Outside Storage Room (2.6m x 1.8m)
Houses the boiler. Has power, water and drainage, easily convert into utility room, which can be a bedroom. Or knock though to the Master Bedroom for a walk-in wardrobe or split the Master into two Bedrooms. The roof over hangs so can be extended wider by a few feet, possibly no need for planning.
Property info
For more information about this property, please contact
Griffin Property Co, CM3 on +44 1702 787670 * (local rate)
Disclaimer
Property descriptions and related information displayed on this page, with the exclusion of Running Costs data, are marketing materials provided by Griffin Property Co, and do not constitute property particulars. Please contact Griffin Property Co for full details and further information. The Running Costs data displayed on this page are provided by PrimeLocation to give an indication of potential running costs based on various data sources. PrimeLocation does not warrant or accept any responsibility for the accuracy or completeness of the property descriptions, related information or Running Costs data provided here.
































.png)
