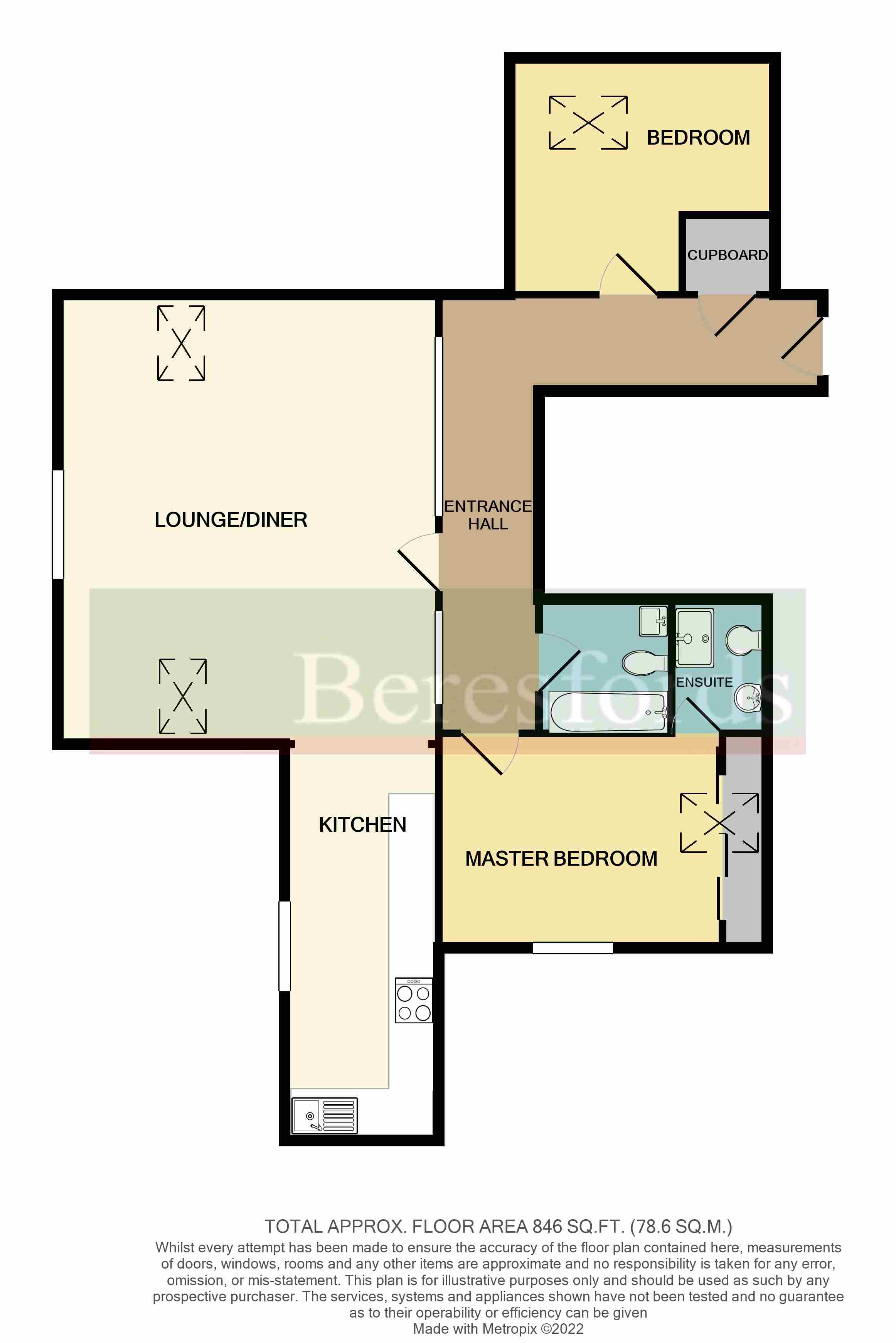Flat for sale in Rose Court, The Galleries CM14
* Calls to this number will be recorded for quality, compliance and training purposes.
Property features
- Impressive two bedroom apartment
- Allocated parking space
- Sought after development
- 0.6 miles from Brentwood Station
- Good access to M25/A12
- Within close proximity to Warley Country Park
- 1 mile to Brentwood High Street
- No onward chain
Property description
Located in the sought-after Galleries Development in Warley is this impressive top floor apartment. The original Warley Hospital was constructed circa 1853 and boasts some stunning Victorian architecture. Brentwood Mainline Railway Station with its links to London Liverpool Street and forthcoming Crossrail is located within 0.6 miles and the property is also located within close proximity to Warley Country Park. There is also good access to the M25/A12 Motorway Intersection and Brentwood’s vibrant High Street with its array of shops, bars and restaurants is located within one mile.
This two bedroom apartment is located on the top floor of this block. The property is approached via communal entrance with stairs and lift rising to the top floor. As you enter, you are greeted by a hallway with storage cupboard which currently houses the washing machine. You will also find bedroom two which is a good size double and the open plan living/kitchen area is a generous size with multiple windows and views towards London Skyline. The kitchen is fitted with modern base and eye level units with integrated appliances including fridge/freezer, dishwasher, oven and hobs. There is a main bathroom which has been fitted with a modern suite and bedroom one has been fitted with wardrobes, having access to a showered en-suite. Outside the Galleries offers superb attractive communal gardens and the property benefits from one private parking space. This property also has the added benefit of no onward chain. EPC C (ref BES210151)<br /><br />
Top Floor
Entrance Hall
Bedroom (10' 1" x 11' 11")
Lounge/Dining (16' 1" x 0' 0")
Kitchen Area (6' 7" x 16' 8")
Bathroom (6' 7" x 6' 1")
Bedroom (9' 1" x 9' 11")
Plus fitted wardrobes
En-Suite Shower (4' 5" x 6' 7")
Allocated Parking Space
Lift In Block
Attractive Communal Gardens
Property info
For more information about this property, please contact
Beresfords - Brentwood, CM14 on +44 1277 298395 * (local rate)
Disclaimer
Property descriptions and related information displayed on this page, with the exclusion of Running Costs data, are marketing materials provided by Beresfords - Brentwood, and do not constitute property particulars. Please contact Beresfords - Brentwood for full details and further information. The Running Costs data displayed on this page are provided by PrimeLocation to give an indication of potential running costs based on various data sources. PrimeLocation does not warrant or accept any responsibility for the accuracy or completeness of the property descriptions, related information or Running Costs data provided here.



























.jpeg)

