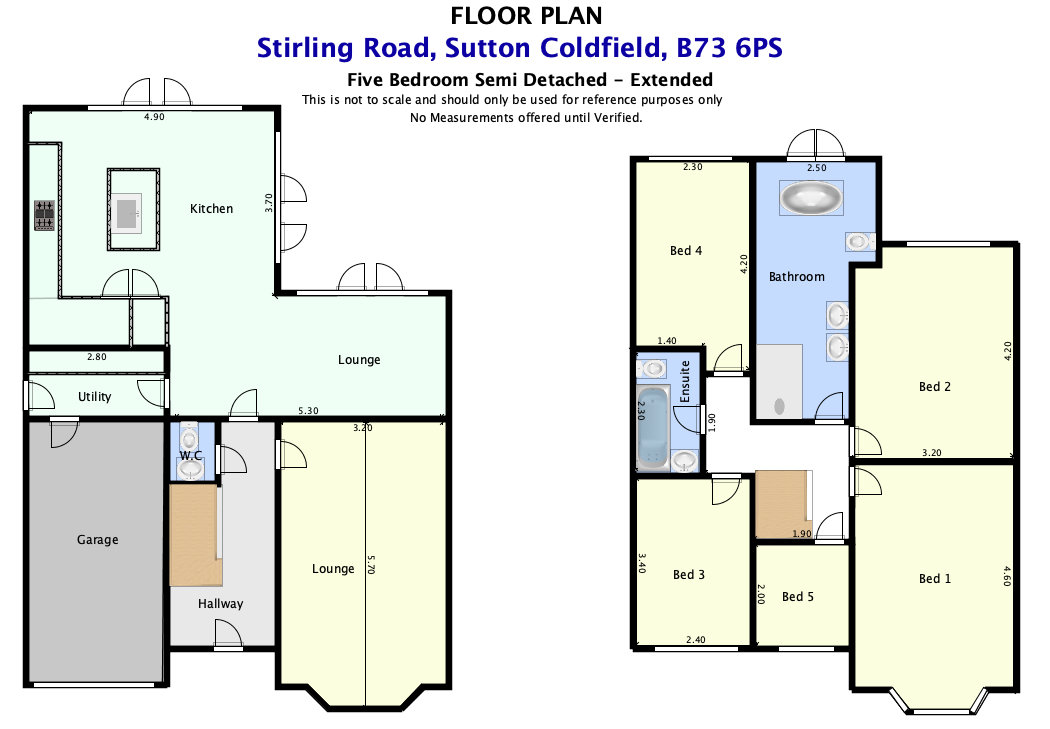Semi-detached house for sale in Stirling Road, Sutton Coldfield B73
* Calls to this number will be recorded for quality, compliance and training purposes.
Property features
- Immaculate
- Spacious
- Extended Rear
- Enhanced Garden Feature (detached Office)
- Garage
- Five Bedrooms
Property description
Hallway
With Karndean flooring and a multi-point secure door with glass surround open with doors to WC, Lounge, kitchen and stairs to first floor
Lounge 1 (5.7m into bay) x 3.2m
A front facing reception room that has a working central fireplace, space for multiple sofa suite. Hillary’s blinds offer additional privacy along with the double-glazed windows which look out onto the front driveaway
Open Plan Kitchen & Recess Lounge (2.3m x 4.2m) & (2.4m x 3.2m)
A wonderful installation to the property with many benefits from double fridges, Centre Island with Wine Chiller with Marble worktops and plenty of storage cabinets and drawers. Gas Hob, integrated Oven & Drainer Sink.
Space for at least 6 Person Table and chairs for dining looking out onto the garden thru full width sliding doors on both sides of the extension. Additional living space for Lounge and recess, make this a truly inviting family space.
Door to Utility room
Utility room with space for washing machine and dryers. Storage cabinets and doors to side of the property and the garage
Downstairs W.C
Built within the housing of the staircase, a modern installation in a white suite and wash basin.
Stairs to First Floor
Bedroom 1 (4.6m into Bay) x 3.2m
Front Facing Double Bedroom that has built in multi door wardrobes, Centre light. Hilary blinds, Space for King size bed and side furniture. Fully carpeted with central heating via radiators.
Bedroom 2 (4.2m x 3.2m)
Rear Facing Double Bedroom that has built in multi door wardrobes, Centre light. Hilary blinds, Space for Double bed. Fully carpeted with central heating via radiators.
Bedroom 3 (3.4m x 2.4m)
Front Facing Double Bedroom, Centre light. Hilary blinds, Space for Double bed. Fully carpeted with central heating via radiators.
Bedroom 4 (4.2m x 2.3m)
Rear Facing Double Bedroom, Centre light. Hilary blinds. Fully carpeted with central heating via radiators with UPVC windows that overlook the rear garden
Bedroom 5 (2.0m x 1.9m)
Front Facing Single Bedroom, Centre light. Hilary blinds. Fully carpeted with central heating via radiators. Current vendors have used as a second office.
Bathroom (5.5m x 2.5m)
A truly wonderful installation with a mix of designer features that excellently complement each other from Large Copper Bath (in 16mm style) included within the sale. Large Double shower with voice activation features, Spotify installation and use via the Sonos Home Feature.
Dual Wash Basins with large Mirror enhances the space and feel.
Double doors look onto the rear garden.
Ensuite / Bathroom Two (2.3m x 1.4m)
Used Primarily for bedrooms three and four.
Offers Bath with shower over. In a white suite; Tiled flooring and walls, Low Level WC and wash basin. A side facing obscured window. Centre Light point
Utility Room (1.7m x 2.8m)
A good space large enough for storage cabinets, space for both washer and a dryer. Door that connects onto the side of the property, offering garden access.
A door opens out into the single car garage. Currently used for storage and houses the Boiler for the property
Garden
A good-sized rear garden that has the added benefit of a work from home office or separate lounge. Mainly laid to lawn with patio area that has space for a large multi seat table.
Detached Office In Garden
Located at the rear of the garden with full construction and provided central heating via lpg Bottle (with it own boiler), Centre light, Space for Sofa and space for TV on wall.
A great addition for those who work from home.
Garage
Single car garage, we ask that you check for the suitability for your vehicle.
Property info
For more information about this property, please contact
Century 21 - Sutton Coldfield, B75 on +44 121 659 0042 * (local rate)
Disclaimer
Property descriptions and related information displayed on this page, with the exclusion of Running Costs data, are marketing materials provided by Century 21 - Sutton Coldfield, and do not constitute property particulars. Please contact Century 21 - Sutton Coldfield for full details and further information. The Running Costs data displayed on this page are provided by PrimeLocation to give an indication of potential running costs based on various data sources. PrimeLocation does not warrant or accept any responsibility for the accuracy or completeness of the property descriptions, related information or Running Costs data provided here.










































.png)
