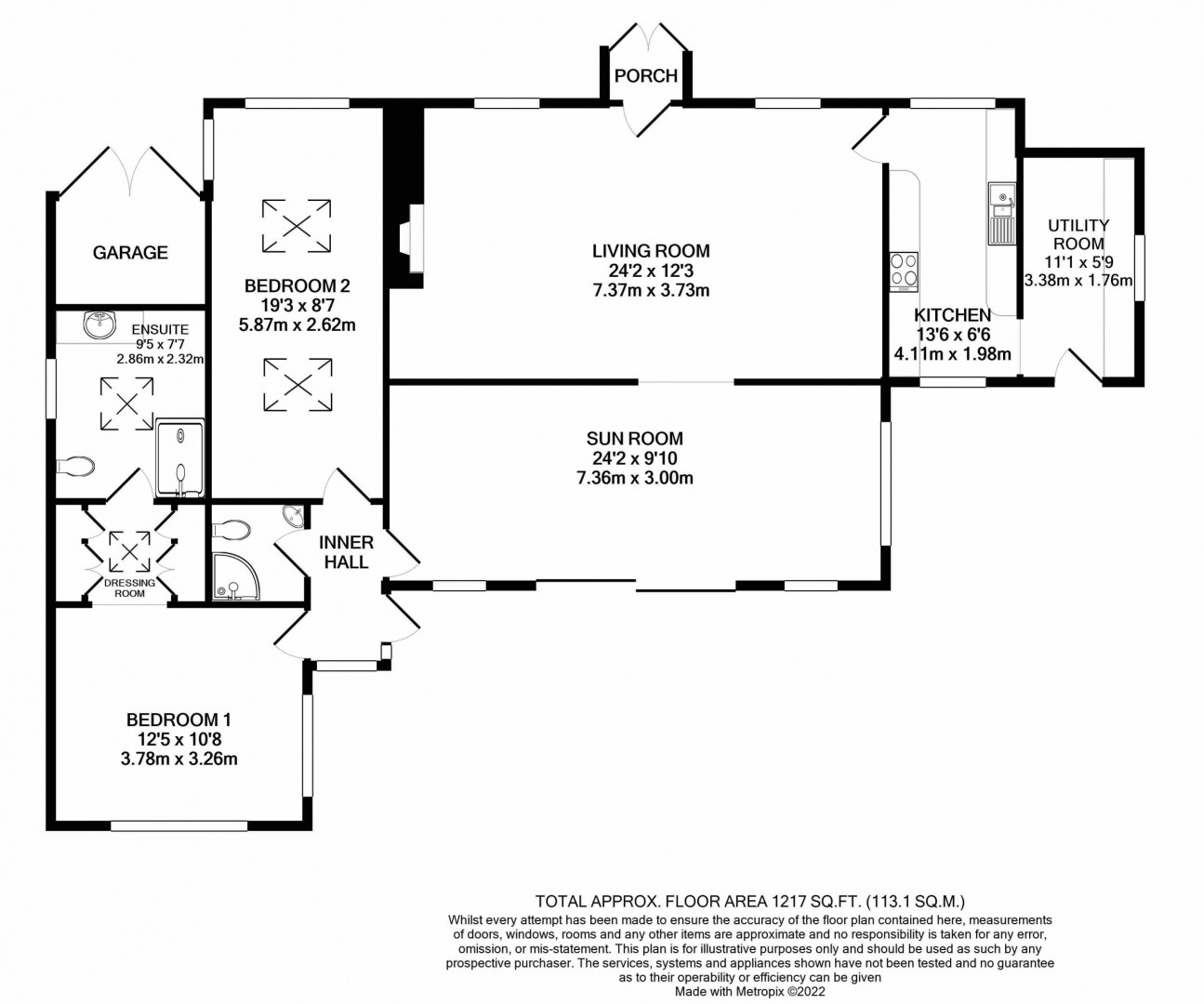Detached house for sale in Croym Dty Chione, Howe Road, Port St. Mary IM9
* Calls to this number will be recorded for quality, compliance and training purposes.
Property description
Accommodation
Ground Floor
Frosted glazed double doors providing access into:
Entrance Porch
Stable door providing access into:
Living Room (approx. 24'2 x 12'3)
Original Manx stone fireplace with a wood burner and brick hearth. Additional original (capped) Manx stone fireplace to the dining area. Two uPVC double glazed windows overlooking the front aspect. Opening into the sun room. Loft access hatch. Wall lights. Door leading into:
Kitchen (approx. 13'6 x 6'6)
Fitted with a range of grey fronted base, wall and drawer units. Corian work surfaces incorporate an Asterite one and a half bowl sink. High quality integrated appliances included in the sale comprise of: AEG four ring induction hob with extractor hood above, Neff oven and microwave with a slide and hide oven door, integrated Lamona wine cooler and an integrated AEG dishwasher. Two dual aspect uPVC double glazed windows. Under unit lighting. Tiled flooring. Opening into:
Utility Room (approx. 11'1 x 5'9)
Fitted with a matching range of grey fronted base and full height storage units. Corian work surfaces incorporate a large Asterite single bowl sink with a mixer tap over and drainer. AEG washing machine and separate tumble dryer, included in the sale. UPVC double glazed window overlooking the rear garden. UPVC double glazed stable door providing access out to the rear garden. Loft access. Fuse box. Tiled flooring.
Sun Room (approx. 24'2 x 9'10)
Set of uPVC double glazed sliding doors with a uPVC double glazed window to either side, providing access out to the rear garden and breathtaking views over Port Erin, across to Bradda Head, Milner's Tower, Fleshwick and down to Niarbyl. Additional uPVC double glazed window overlooking the rear garden, creating a bright and airy sun room. Wall lights. Door into:
Inner Hallway
uPVC double glazed door providing access out onto the rear garden. Dual aspect uPVC double glazed windows creating a bright space. Provides access to the sun room, both bedrooms and the shower room.
Bedroom 1 (approx. 12'5 x 10'8)
Two dual aspect uPVC double glazed windows, one overlooking the rear garden and another offering breathtaking views over Port Erin, across to Bradda Head, Milner's Tower, Fleshwick and down to Niarbyl. Wall lights with dimmer switches. Opening into:
Dressing Area (approx. 7'7 x 5'0)
Fitted with built-in wardrobes to either side. Skylight overhead with a fitted blind. Door into:
En-Suite Shower Room (approx. 9'5 x 7'7)
Fitted with a three piece suite comprising of a large walk-in shower cubicle with a rain shower head and a separate hand shower attachment with the on button situated outside of the cubicle, vanity wash hand basin unit and W.C. Chrome heated towel rail and separate radiator. Frosted uPVC double glazed window. Skylight. Extractor fan. Fully tiled walls and flooring.
Bedroom 2 (approx. 19'3 x 8'7)
Built-in wardrobes, drawers and shelving units. Attractive feature bespoke glass window in the shape of a cart wheel. Separate frosted uPVC double glazed window. Two skylights with fitted blinds. Wall light. Ceiling downlighters.
Shower Room (approx. 5'0 x 4'9)
Fitted with a three piece suite comprising of a shower cubicle, wash hand basin and W.C. Fully tiled walls.
Loft Space (approx. 24'2 x 9'3)
Accessed from a hatch in the living room via a dropdown folding Slingsby ladder. Double glazed Velux skylight with a blackout blind. This room has previously been utilised as a kids bedroom, although please note that the head height is limited.
Outside
To the front of the property there is a driveway providing off road parking for at least four to five cars. Access to the external detached store room. Laid to lawn garden with fenced and mature shrub boundaries. Oil bulk storage tank, discretely hidden by fencing. Garden shed. Gated access to either side of the property. Dwarfed wall and ornate wrought iron railings incorporating cart wheels.
To the rear of the property there is a mainly laid to lawn garden with a paved barbeque area. Fenced and mature shrub boundaries which border the neighbouring fields. Breathtaking views over Port Erin, across to Bradda Head, Milner's Tower, Fleshwick and down to Niarbyl.
Garage/Store (approx. 8'5 x 5'5)
Houses the Worcester Bosch Greenstar Heatslave II oil fired central heating boiler and fuse box.
External Detached Store Room
Services
All main services are connected. Oil fired central heating. UPVC double glazed throughout.
Directions
Travelling along Shore Road, continue along Beach Road into Port St. Mary and onto Howe Road. Continue into The Howe for a short distance where Croym Dty Chione can be found on the right hand side, clearly identified by our For Sale board.
For more information about this property, please contact
Cowley Groves - Douglas, IM1 on +44 330 038 8724 * (local rate)
Disclaimer
Property descriptions and related information displayed on this page, with the exclusion of Running Costs data, are marketing materials provided by Cowley Groves - Douglas, and do not constitute property particulars. Please contact Cowley Groves - Douglas for full details and further information. The Running Costs data displayed on this page are provided by PrimeLocation to give an indication of potential running costs based on various data sources. PrimeLocation does not warrant or accept any responsibility for the accuracy or completeness of the property descriptions, related information or Running Costs data provided here.











































.png)
