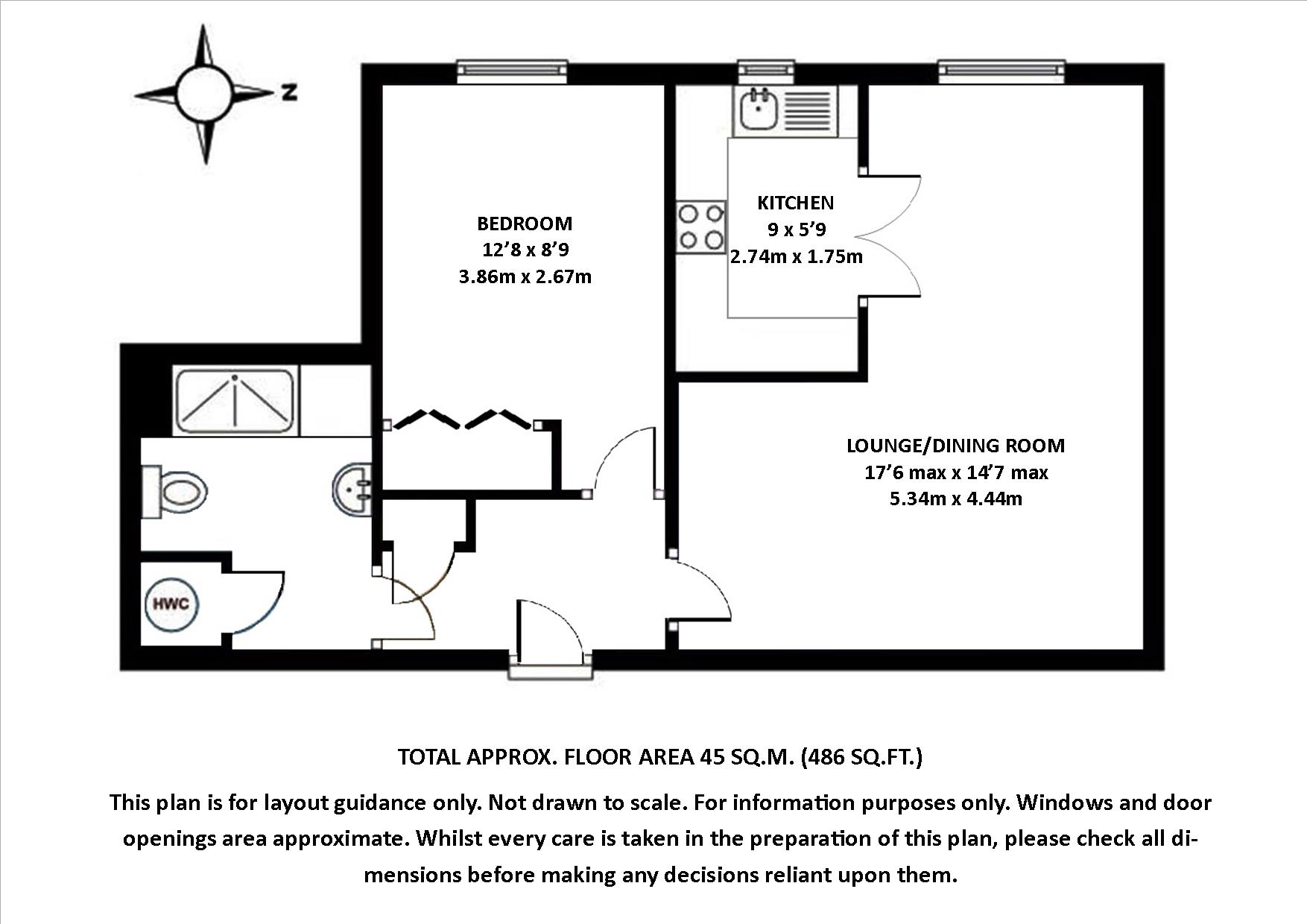Property for sale in Hart Dene Court, Bagshot GU19
* Calls to this number will be recorded for quality, compliance and training purposes.
Property description
Probate granted - no onward chain - video tour available to view
A well presented one bedroom retirement flat located on the second floor with a light and bright front aspect and built by McCarthy & Stone. Comprising a good size entrance hall, L-shaped lounge/dining room with ample space for a dining table and with glazed doors to a well equipped kitchen. The double bedroom is an excellent size with a built-in wardrobe and there is a shower room. Hart Dene Court has a resident House Manager and is a quality retirement development with a lift, a comfortable residents lounge with kitchenette and a residents laundry room. The building and gardens are well maintained to a high standard. The flat has double glazed windows, electric night storage heating and emergency assistance pull cords in all the rooms linked to a Helpline. There is a large car parking area for residents and their visitors.
Property key facts:
Tenure: Leasehold
Current Ground: £551.34 pa Next Review: 2042
Current Service Charge: £2,301.90 pa
Length of the lease: 125 years from 1 February 1998
Term Remaining: Approx. 100 Years
Council Tax band: D Payable (22/23): £2,195.39
Other Estate Charges
Event Fees: 1% Contingency Fee & 1% Transfer Fee (paid by the seller when selling).
For further details please contact us.
Local information: Bagshot village is a short walk away with its good range of shops including the Cooperative supermarket, Lloyds chemists, Post Office, Park House Doctors surgery, pubs/restaurants and railway station. There is a large Waitrose supermarket just off the A30 London Road. The area also has excellent access onto the M3 motorway and A322 and A30 road networks.
A communal entrance with hallways and a lift leads to the second floor. Front door to the flat; entrance hall: Entry phone system, storage cupboard with electric fuse box and meter, coved and artex ceiling, Tunstall alarm unit and entry phone system, loft hatch, glazed door to:
L-shaped lounge/dining room: 17’6 max x 14.7 max (5.34m x 4.44). Coved and artex ceiling, electric storage heater, modern electric fireplace, double glazed window with front aspect, ample space for a dining table, glazed doors to:
Kitchen: 9 x 5’9 (2.74m x 1.75m). Range of base and wall cupboards, worktops with tiled splash backs, built-in Electrolux oven, four ring electric hob and cooker hood, stainless steel sink unit, double glazed window, fridge and freezer included in the sale, coved and artex ceiling, vinyl flooring, creda heater.
Double bedroom: 12’8 x 8’9 (3.86m x 2.67m). Front aspect double glazed window, electric storage heater, coved and artex ceiling, fitted wardrobes with mirror folding doors, hanging and shelf storage space.
Shower room: Fully tiled walls, low level WC, electric towel heater, wall mounted Creda heater, extractor fan, modern wash hand basin with mixer tap, mirror, shower cubicle with wall mounted Aqualisa shower unit with shower on the riser bar, airing cupboard with insulated hot water tank and linen shelf, towel rail.
Outside:
Communal gardens:
The gardens are beautifully maintained and surround the buildings, they are private and laid to lawn with flower and shrub borders. There are garden benches and private sitting areas with pathways and patios with covered pergolas with climbing plants.
Please contact us before viewing: If there is something of special importance to you, we can provide you with further information or make enquiries. This could be especially important if you are coming some distance to view.
Although these details are believed to be correct, they are not guaranteed. Purchasers should satisfy themselves as to their accuracy.
Electrical and gas appliances are not tested.
Sizes given are maximum approximate dimensions.
Property info
For more information about this property, please contact
Howlands Sales & Lettings, GU19 on +44 1276 409344 * (local rate)
Disclaimer
Property descriptions and related information displayed on this page, with the exclusion of Running Costs data, are marketing materials provided by Howlands Sales & Lettings, and do not constitute property particulars. Please contact Howlands Sales & Lettings for full details and further information. The Running Costs data displayed on this page are provided by PrimeLocation to give an indication of potential running costs based on various data sources. PrimeLocation does not warrant or accept any responsibility for the accuracy or completeness of the property descriptions, related information or Running Costs data provided here.
























.png)

