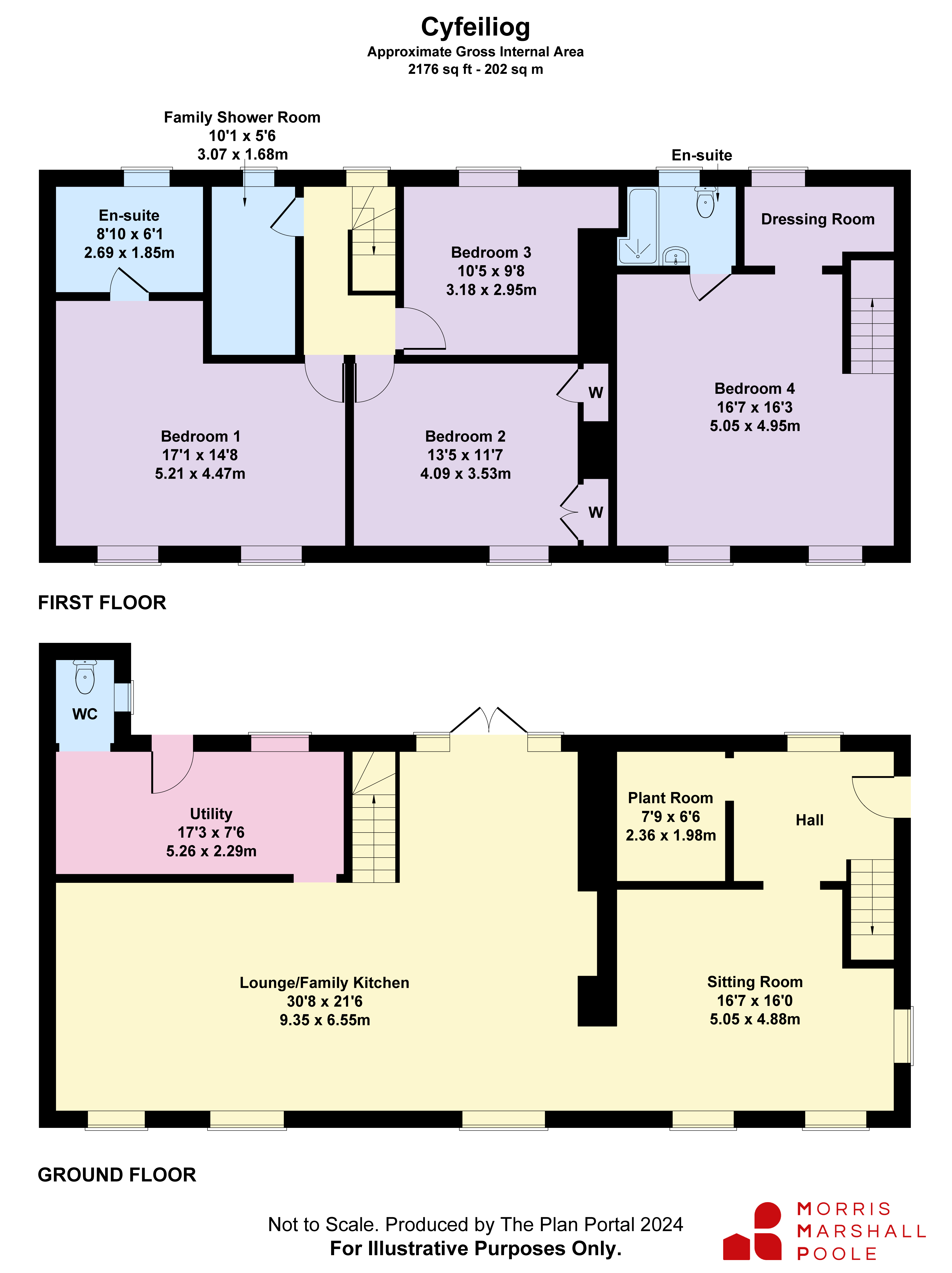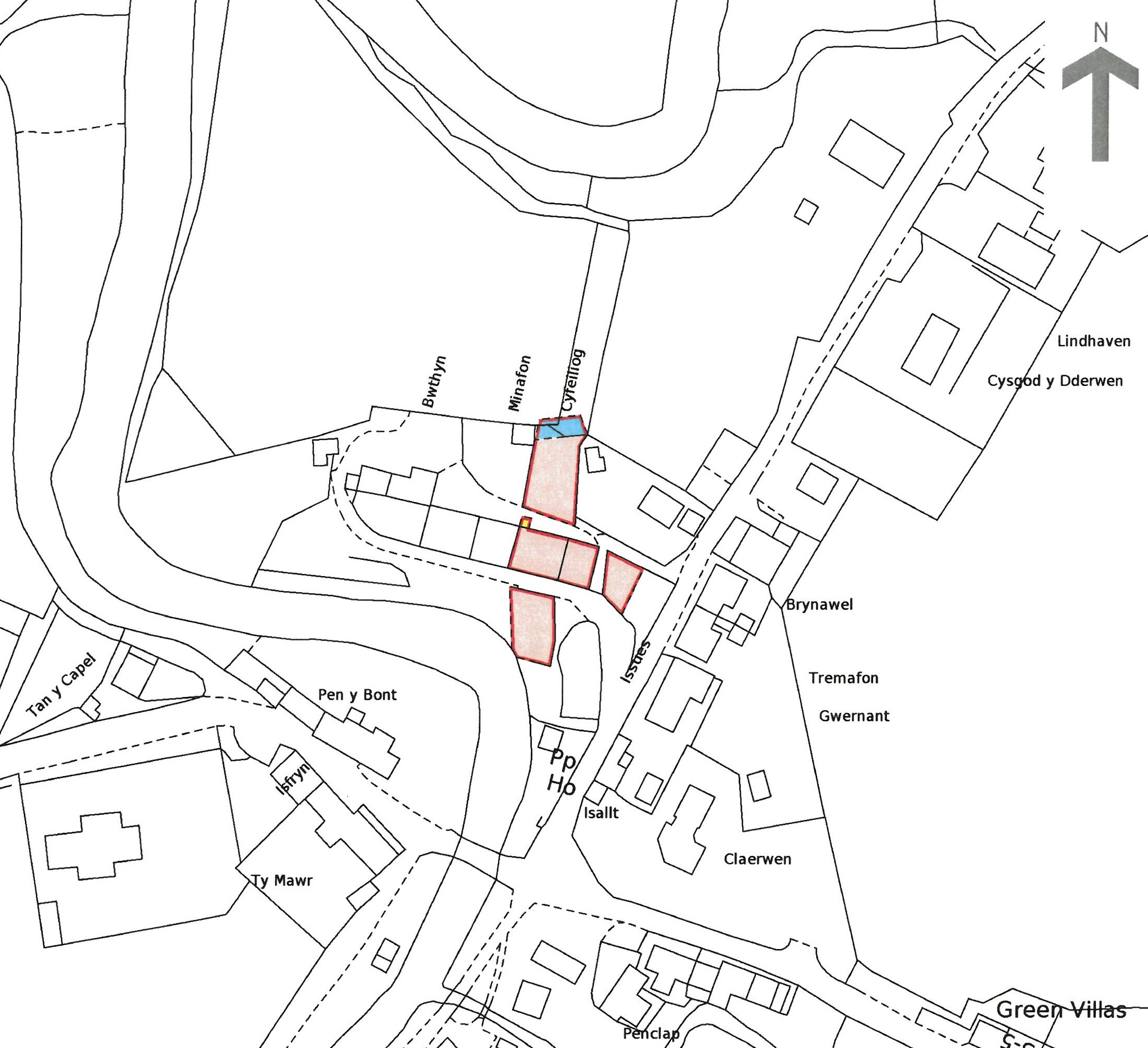End terrace house for sale in Bont Dolgadfan, Llanbrynmair, Powys SY19
* Calls to this number will be recorded for quality, compliance and training purposes.
Property features
- 3-4 Bedroomed Accommodation
- Over 2,300 sq ft
- Generous level garden area
- Quiet riverside location within hamlet
- Adaptable accommodation to split into second income
- Vacant Possession
- EPC - C78. Expiry 06/05/2034
Property description
Renovation project for completion
Bontdolgadfan is a pretty and characterful hamlet about 2 miles from the principal village of Llanbrynmair and set in the picturesque Twymyn Valley, convenient to Machynlleth, Llanidloes, Newtown and Dolgellau. Cyfeiliog is a substantial village house dating from the early 19th century, sitting by the river above any possible flooding level.
The present owners have completed a substantial programme of refurbishment which has included: Stripping back all internal walls and remedying any structural defects; insulating all floors and walls to a high specification; overhauling roof and removing defective chimney stack; insulating all loft areas to a high specification; installing underfloor heating downstairs; installing air source heat pump; first fix plumbing and electrics; high quality new double glazed windows; plastering all upstairs rooms; completing one large bedroom with en-suite and dressing room which is ready to be used. The works to be completed are the finishing touches which would allow the new owner to put their own stamp on the property.
Externally, the property has a generous garden plot with the main level garden area to the rear, car parking for 2 vehicles to one side, further garden at the front which has the river as a boundary and space for 2 more vehicles to the front.
Further potential is offered with the accommodation providing a spacious main house with a possible option of dividing the property to create a self-contained annexe, ideal as a let or holiday income (subject to approval).
Internal inspection recommended
Accommodation:
The front door, which is at one end of the property, leads to the hallway with one window and space for hanging coats; door to plant room; door to sitting room; stairs to largest of four bedrooms. This bedroom is ready to be used and features 3 windows to front aspect; fully fitted luxury shower room with window to rear and underfloor heating; walk-in wardrobe with window to rear; modern electric radiators and towel rails. The room is decorated and fitted with good quality carpet and bathroom flooring.
A door from the hallway leads to a sitting room with 3 windows looking towards the river and front garden.
A door from the living room leads to a large kitchen/dining room/sitting room. This room features 3 windows to front aspect; a large inglenook fireplace with bread oven; and french doors leading to garden. A door leads to the utility room and stairs lead to the first floor.
The utility room has space for a washing machine, dryer and dishwasher. There is also plenty of space to create storage. A door from the utility room leads to the guest cloakroom. A back door leads to the garden.
First Floor:
On the landing there is a large window to rear aspect and doors to the family bathroom and 3 bedrooms.
Family bathroom to be fitted to new owner's specification, has space for a bath or large walk-in shower, toilet and wash basin.
Bedroom 1 is a double and has 2 windows to the front aspect and a door leading to an en-suite bathroom. The bathroom is to be fitted to new owner's specification and has space for a bath or walk-in shower, toilet and wash basin. The bedroom has plenty of space for fitted wardrobes.
Bedroom 2 is a double with 1 window to front aspect and space for fitted wardrobes.
Bedroom 3 is a smaller double with 1 window to rear aspect and space for a wardrobe.<br /><br />The property is approached from the council maintained road which is shared by two other homes and is a no through road. To the front of the property is a garden area borders by the River Afon Twymyn which the agents are informed remains 2.5 metres below the level of the house at its maximum flow. This area could be used for additional parking.
To the side of the property by the front door is parking for two cars and an ev charging point.
At the back of the property is a large seating area over which the present owners have agreed the neighbours can have occasional access for maintenance purposes. This leads to the back garden which is cleared and waiting for the new owners to put their own stamp on it. The garden backs on to a field with trees.
Agents note
The following works have taken place:
1. House has been stripped back to shell and all structurall issues remedied.
2. All walls have been insulated to up to date standard.
3. Loft has been insulated to up to date standard.
4. Roof has been overhauled and repaired.
5. New high quality double glazing installed.
6. Parking is at a premium in Bont and spaces for 3+ cars have been created.
7. First fix plumbing completed.
8. First fix electrics completed.
9. Underfloor heating and air source heat pump installed.
10. Large studio room complete with luxury en-suite bathroom, walk-in wardrobe, new carpets and freshly decorated. Is ready to be occupied whilst rest of house is finished.
Property info
For more information about this property, please contact
Morris Marshall & Poole - Machynlleth, SY20 on +44 1654 529989 * (local rate)
Disclaimer
Property descriptions and related information displayed on this page, with the exclusion of Running Costs data, are marketing materials provided by Morris Marshall & Poole - Machynlleth, and do not constitute property particulars. Please contact Morris Marshall & Poole - Machynlleth for full details and further information. The Running Costs data displayed on this page are provided by PrimeLocation to give an indication of potential running costs based on various data sources. PrimeLocation does not warrant or accept any responsibility for the accuracy or completeness of the property descriptions, related information or Running Costs data provided here.























.png)



