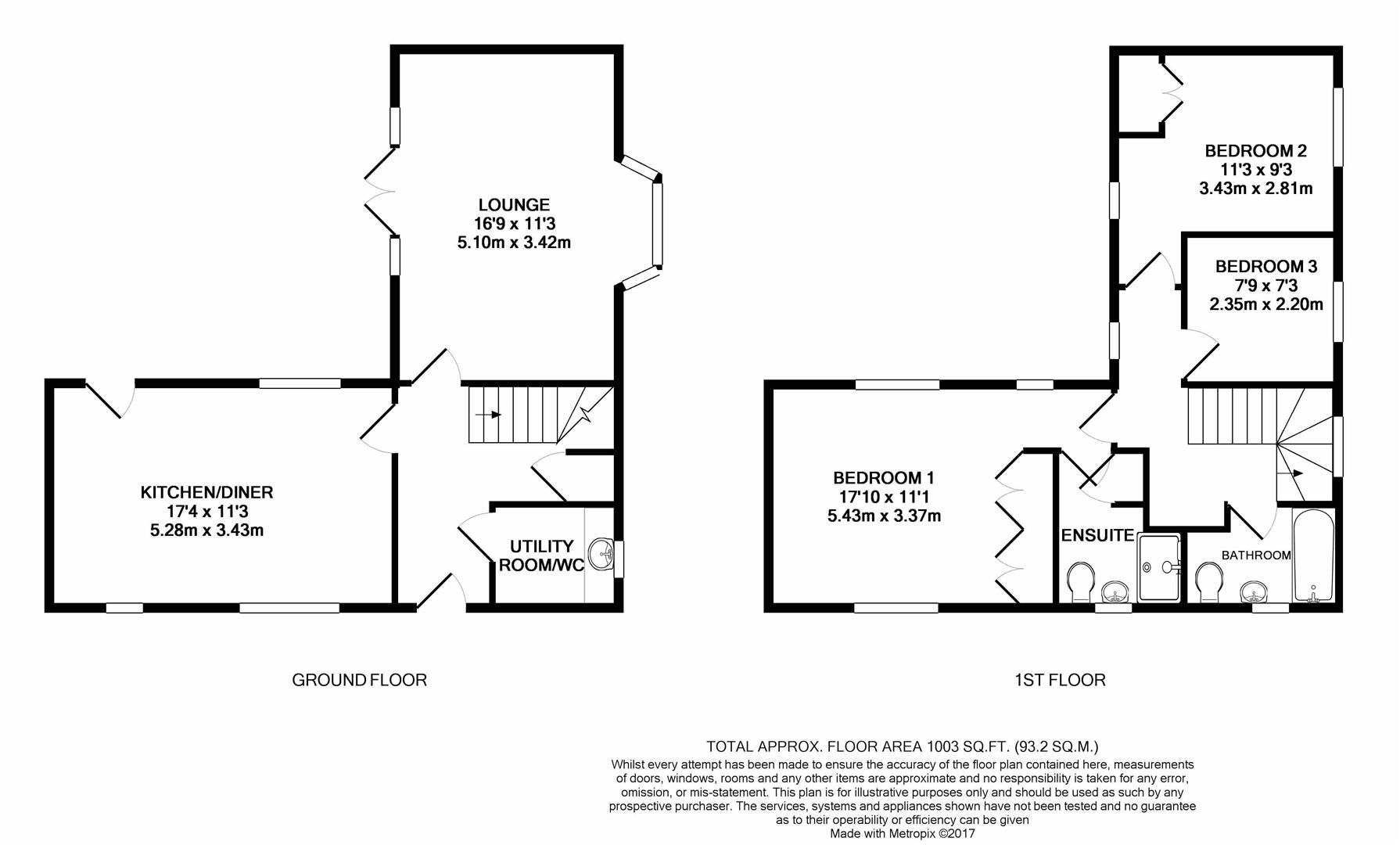Semi-detached house for sale in Martin Court, Kemsley, Sittingbourne ME10
* Calls to this number will be recorded for quality, compliance and training purposes.
Property features
- Semi Detached House
- Three Bedrooms
- Garage & Driveway
- Enclosed Rear Garden
- Kitchen/Breakfast Room
- Ensuite to Main Bedroom
- Downstairs WC
- Very Well Presented
- Approx 1003sqft/93.2sqm
- Convenient Location
Property description
Beautifully presented and well proportioned semi detached house with three bedrooms, ensuite to master bedroom, spacious kitchen/diner, low maintenance garden, garage & driveway parking, situated in A convenient location with excellent transport links
A well-presented three-bedroom home situated in the popular Kemsley Fields development offering a perfect blend of style, comfort, and modern living. As you enter, you are greeted by a spacious kitchen/diner, providing a focal point for family gatherings and entertaining guests. The well-designed layout seamlessly flows into the well proportioned lounge, creating a warm and welcoming atmosphere. Convenience is key with the addition of a utility/WC, providing practicality for everyday living. Upstairs you will find three generously sized bedrooms, with the master bedroom benefiting from its own en suite. The family bathroom completes the upper level. Step outside to the low-maintenance rear garden, a perfect space for enjoying outdoor activities or relaxing. Off-street parking is available, adding to the convenience and ease of daily life. Martin Court is ideally located for fast and easy access to the A249 and M2. Sittingbourne town centre is about 2.50 miles away and offers a mainline railway station and schools for children of all ages.
///again.woods.hiking<br /><br />
Entrance Hallway
Kitchen/Diner (5.28m x 3.43m (17' 4" x 11' 3"))
Lounge (5.1m x 3.43m (16' 9" x 11' 3"))
Utility Room/WC
First Floor Landing
Bedroom 1 (5.44m x 3.38m (17' 10" x 11' 1"))
Ensuite Shower Room
Bedroom 2 (3.43m x 2.82m (11' 3" x 9' 3"))
Bedroom 3 (2.36m x 2.2m (7' 9" x 7' 3"))
Bathroom
Property info
For more information about this property, please contact
Quealy & Co, ME10 on +44 1795 393869 * (local rate)
Disclaimer
Property descriptions and related information displayed on this page, with the exclusion of Running Costs data, are marketing materials provided by Quealy & Co, and do not constitute property particulars. Please contact Quealy & Co for full details and further information. The Running Costs data displayed on this page are provided by PrimeLocation to give an indication of potential running costs based on various data sources. PrimeLocation does not warrant or accept any responsibility for the accuracy or completeness of the property descriptions, related information or Running Costs data provided here.

































.png)
