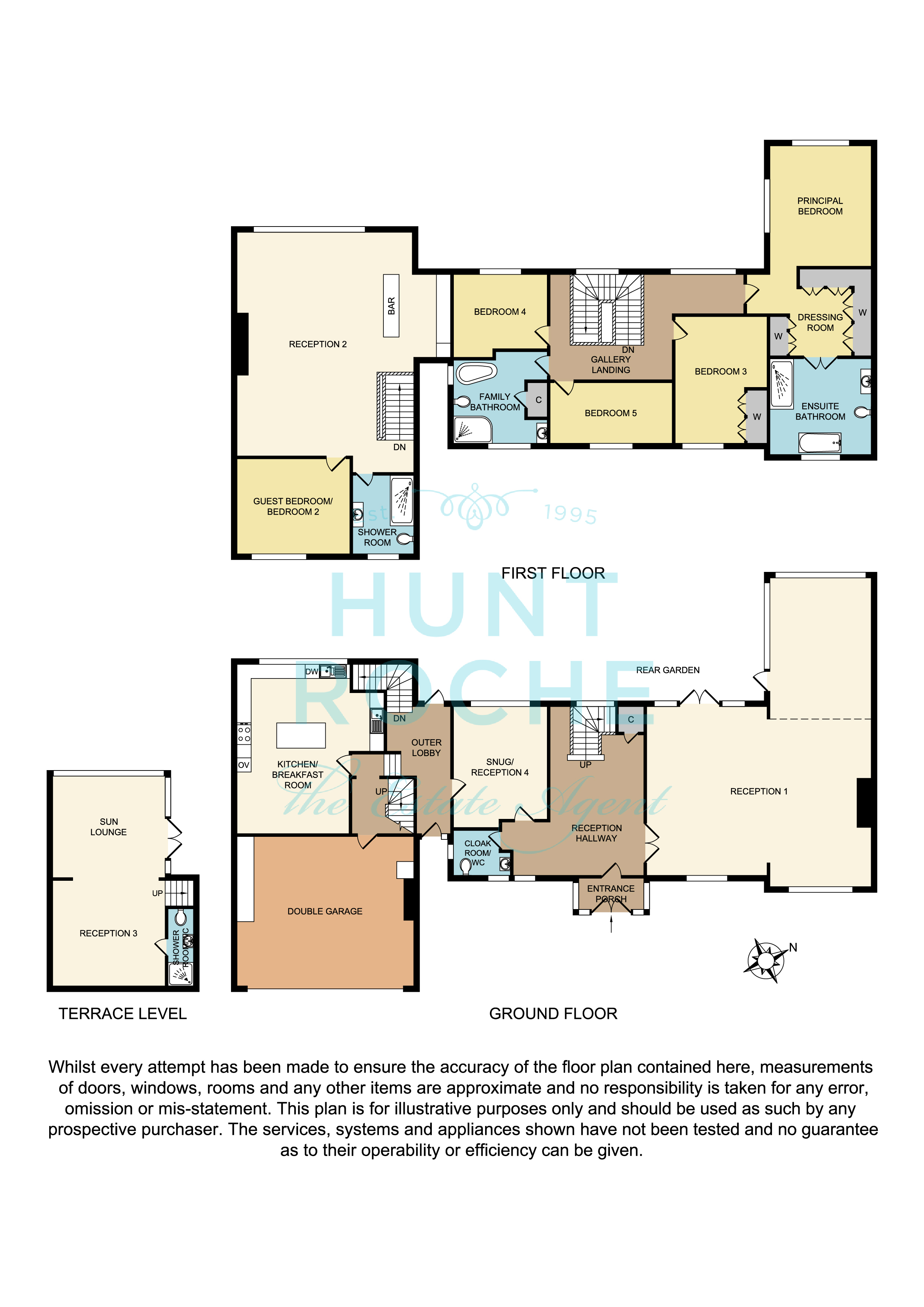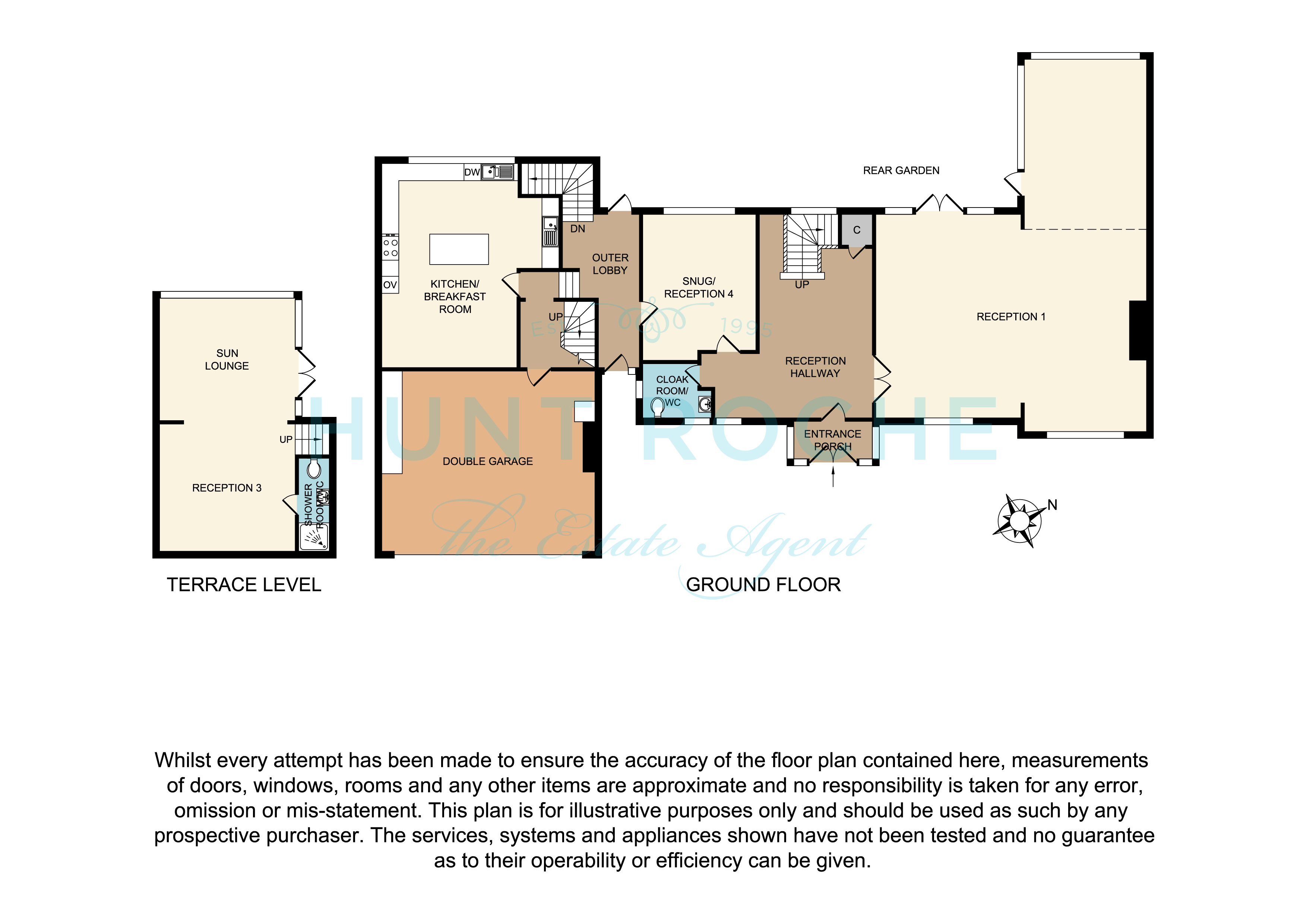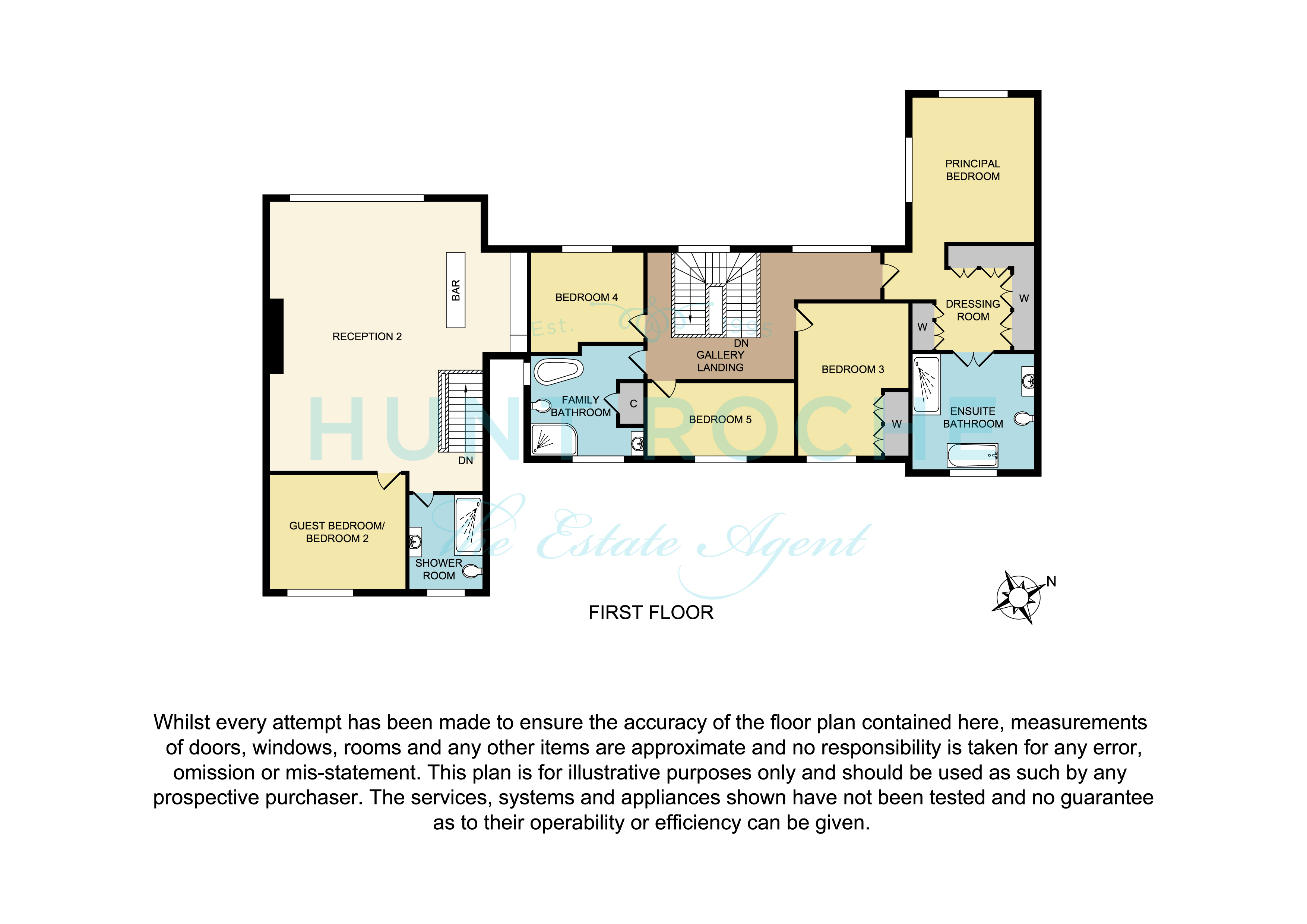Detached house for sale in Westview Drive, Great Wheatleys, Rayleigh SS6
* Calls to this number will be recorded for quality, compliance and training purposes.
Property features
- A seventeen room, split-level hillside modern mansion; one of only four homes in this prestigious private lane location
- A spectacular indoor/outdoor heated swimming pool, gorgeous landscaped gardens & panoramic countryside views
- Bespoke, hand painted ‘in frame’ Chef’s kitchen/breakfast room with centre Island and full complement of 'Siemens' integrated appliances
- Within 0.9 miles of Rayleigh High Street, 1.2 miles of Rayleigh Mainline Station, 14.5 miles of J29 - M25 & 6.2 miles of Southend International Airport
- Four spacious reception rooms include a 35' balconied sitting room, a 27' games room/annexe and a 24' (terrace level) family room/conservatory
- Five double bedrooms including a bespoke 440 sq.ft. Principal bedroom suite
- Four beautifully appointed sanitary areas include a four piece en suite, guest shower room, pool shower room and superb family bathroom
- For further details or to arrange an accompanied appointment to view, please telephone Shaun Roche at Hunt Roche Coast & Country Homes
- Integral double garage and an extensive private gated driveway
Property description
A spectacular split-level family home with panoramic countryside views on a beautifully landscaped half acre plot. Offering a showstopping Chef's kitchen, an indoor/outdoor heated pool and high specification interior design features. Located in a prestigious 'Great Wheatleys' private lane of just four hillside homes.
Entrance:
A pair of contemporary, panelled composite entrance doors lead into:
Entrance Porch
Double glazed multi-pane windows to front and side. 'Amtico' diamond tiled floor. Coved cornice to smooth plastered ceiling with recessed LED lighting. An oak panelled entrance door leads into:
Reception Hallway (5.92m x 4.6m (19' 5" x 15' 1"))
Panoramic double glazed window to rear with far reaching views across surrounding countryside. Double glazed multi-pane window to front. Herringbone 'Amtico' oak flooring. Lipped skirting, radiator, three wall light points. A pair of etched glazed oak doors lead to the principal reception room and Shaker oak doors lead off to all other rooms. Turned staircase to the first floor galleried landing. Access to understairs storage cupboard, coved cornice to smooth plastered ceiling.
Cloakroom/WC
Obscure double glazed multi-pane windows to front and side. Heated towel rail. Travertine tiled floor, mosaic travertine tiling to walls with aluminium bordered edging. Fitted with a two piece designer suite comprising dual flush close coupled WC and sculpted pedestal wash hand basin with monobloc mixer tap. Coved cornice to smooth plastered ceiling.
Sitting/Dining Room (10.87m x 7.8m (35' 8" x 25' 7"))
(maximum measurements) An impressive split-level reception space with double glazed multi-pane windows to front with bespoke fitted Plantation Shutters. Double glazed French doors onto the rear sun balcony, Double glazed windows to side and rear with panoramic views across the landscaped gardens to countryside beyond. Feature split-faced slate fireplace housing 'Stovax' cast iron burner on slate hearth. 'Amtico' oak flooring. Four radiators, lipped skirting, eight wall light points, television point. Coved cornice to smooth plastered ceiling.
Reception Four (4.32m x 3.58m (14' 2" x 11' 9"))
Double glazed window to rear with panoramic views across the landscaped gardens and countryside beyond. Bordered edge herringbone 'Amtico' oak flooring. Lipped skirting, radiator, five wall light points. Coved cornice to smooth plastered ceiling.
Outer Lobby
A split-level area with double glazed doors to the front and rear of the property. Steps lead down to the Terrace level and Reception Room Three/Conservatory, a staircase leads up to Reception Room Two/Annexe. Porcelain tiled floor. Lipped skirting, two radiators, feature part vaulted ceiling with coved cornice and personal door to integral Double Garage/Laundry. Steps up to:
Kitchen/Breakfast Room (5.94m x 5.18m (19' 6" x 17' 0"))
Double glazed window to rear with panoramic views across the landscaped gardens to countryside beyond. Radiator in bespoke cabinet, polished porcelain 600mm floor tiles, lipped skirting. A professionally planned and fitted hand painted 'in-frame' Chef's kitchen comprising a comprehensive range of base, eye level and full height cabinets with bespoke bull nosed, veined white granite surfaces with matching upstands and centre island. Inset twin ceramic sink unit with 'Perrin & Rowe' boiling water 'Hydrotap'. The full complement of 'Siemens' integrated appliances includes black glass induction hob with concealed slimline extractor canopy above, twin pyrolytic fan assisted ovens, twin warming drawers, dishwasher, American style fridge freezer, steam oven and combination microwave oven. The oak lined cabinets include a bespoke larder unit, concealed TV cabinet with bi-fold doors, saucepan drawers, oak display shelving and integrated waste bins. The centre island has (truncated)
The Terrace Level
Reception Three/Conservatory (7.32m x 3.56m (24' 0" x 11' 8"))
An open plan reception space that combines a sun lounge area with a spacious sitting/games room to the rear and direct access to a shower room/WC. This room serves the main terrace and swimming pool area (when entertaining). The sun lounge has double glazed windows to side and rear with spectacular views across the landscaped gardens and double glazed French doors give access to the decked sun terrace. Two radiators, grey oak effect flooring, six wall light points, lipped skirting. A Shaker oak door gives access to:
Shower Room/WC
Fitted with a contemporary three piece suite comprising of a large shower cubicle with bi-fold glass door. Oak effect vanity wash hand basin with mixer tap and integrated cistern, dual flush WC. Victorian effect floor tiles and oversized porcelain metro tiled walls with recessed LED lighting to smooth plastered ceiling and extractor fan.
Reception Two/Games Room (8.26m x 7.62m (27' 1" x 25' 0"))
(Annexe level) Located on the upper floor and accessed from the Outer Lobby. Double glazed window to rear with panoramic views across countryside. Feature brick fireplace. Three radiators, lipped skirting, four wall light points. Bespoke fitted Bar in hand painted oak with granite surface with integrated fridge and zoned wine chiller. Glazed display cupboard. Stainless steel sink unit with mixer tap. Coved cornice to smooth plastered ceiling with recessed lighting. Agents Note: Our clients use this area as a Games Room. It could easily be utilised as annexe accommodation with kitchenette as it has direct access to the guest bedroom and the adjacent shower room (as mentioned as 'Annexe' below).
The First Floor
Galleried Landing
Full height panoramic double glazed window (and further double glazed window) to rear with views across the landscaped gardens to countryside beyond. Spindle balustrade, radiator, lipped skirting, three wall light points. Coved cornice to smooth plastered ceiling. Shaker oak doors lead off to first floor rooms:
Principal Bedroom Suite (10.87m x 3.73m (35' 8" x 12' 3"))
(Overall)
Bedroom One (4.3m x 3.7m (14' 1" x 12' 2"))
Double glazed windows to side and rear with bespoke fitted Plantation Shutters and panoramic views across open countryside. Radiator, 'Amtico' cherrywood flooring, lipped skirting, smooth plastered ceiling with recessed LED lighting. Leads through in open-plan style to:
Dressing Room (3.7m x 3.05m (12' 2" x 10' 0"))
Professionally planned and fitted with a range of bespoke full height gloss fronted wardrobe cupboards with hanging and shelved storage space comprising five double wardrobes and one single wardrobe. 'Amtico' oak flooring, lipped skirting. Coved cornice to smooth plastered ceiling with recessed LED lighting. A pair of etched glass Shaker oak doors lead through to the:
En-Suite Bathroom
Obscure uPVC double glazed multi-pane window to front. Recently completely re-modelled with wood effect ceramic tiled floor with zoned under-floor heating. 'Walk-in' frameless glass shower enclosure with feature glass mosaic tiled floor and vertical feature tiles with wall inset faucet, handheld shower and overhead drench rainwater showerhead. Designer stainless steel heated towel rails. Freestanding bath with wall mounted faucet. Dual flush close coupled WC and double width vanity wash hand basin with walnut effect storage drawers and mixer tap. LED anti-mist bathroom mirror. Contemporary tiling to all walls. Extractor fan, smooth plastered ceiling with recessed LED lighting.
Bedroom Two (3.84m x 3.38m (12' 7" x 11' 1"))
The guest bedroom is accessed from Reception Two. Double glazed multi-pane window to front. Radiator, lipped skirting, coved cornice to smooth plastered ceiling. Access to insulated roof space.
Shower Room
(adjacent to bedroom two) Obscure uPVC double glazed multi-pane window to front. Recently re-modelled with a timber effect herringbone ceramic tiled floor with matching skirting and sill. Fitted with a three piece suite comprising 'walk-in' frameless glass shower with walled inset faucet, handheld showerhead and overhead drench rainwater showerhead. Double width gloss fronted vanity wash hand basin with mixer tap and metro tiled splashback with fitted LED bathroom mirror above and dual flush close coupled WC. Matching bathroom storage cabinet. Smooth plastered ceiling with recessed LED lighting.
Bedroom Three (3.84m x 3.35m (12' 7" x 11' 0"))
Double glazed multi-pane window to front, radiator, lipped skirting. Professionally fitted bedroom furniture comprising contemporary double wardrobe with gentleman's wardrobe and drawer stack with matching dressing table and storage cupboard. Coved cornice to smooth plastered ceiling.
Bedroom Four (3.28m x 2.9m (10' 9" x 9' 6"))
Double glazed multi-pane window to front. Radiator, lipped skirting. Coved cornice to smooth plastered ceiling.
Bedroom Five (4.32m x 2.13m (14' 2" x 7' 0"))
Double glazed window to rear with far reaching views across open countryside. Radiator, lipped skirting. Access to insulated roof space. Coved cornice to smooth plastered ceiling.
Family Bathroom
Obscure double glazed multi-pane windows to front and side. Fitted with a four piece suite comprising of 'Egg' bath with wall inset faucet, large offset quadrant frameless glass shower enclosure with handheld and rainwater showerheads with feature vertical mosaic tiling and oak effect vanity wash hand basin with mixer tap. Dual flush close coupled WC. Porcelain tiled floor. Contemporary tiling to the majority of the room with aluminium bordered edging. Electric shaver point, access to airing cupboard housing foam lagged copper cylinder, immersion control and linen storage. Coved cornice to smooth plastered ceiling with extractor fan and recessed LED lighting.
Self Contained Annexe (11.63m x 7.62m (38' 2" x 25' 0"))
Including Reception Room Two/Annexe as listed above. Some 950 sq.ft. Of independent accommodation accessed via a staircase from the Outer Lobby and comprising of Reception Room Two, Bedroom Two and the adjacent Guest Shower Room. Suitable for use as a self contained apartment or alternatively a home office suite.
To The Outside
The Rear Garden
Timber steps with glass balustrade lead down from Reception One and the Outer Lobby to an extensive decked sun terrace (which is also accessed from Reception Three/Conservatory). The sun terrace is fully enclosed by a timber and glass balustrade with a powder coated aluminium gazebo (ideal for dining 'al-fresco'). A glazed gate gives access to stone steps leading to the Pool Terrace. The space beneath the upper terrace has been utilised as a children's playhouse. At the inception of the stone steps, two doors give access to the Boiler Room/Store - with recently fitted (2021) gas boiler serving the lower floors of the main house. An inclined side footpath has gated side access to the front of York House. The gardens have been beautifully landscaped and well planted with an array of annual and perrenial shrubs, trees and flowers and large expanses of traditional lawn and high quality artificial lawn. An artificial lawned mid-level garden gives access to the Pool Terrace and: (truncated)
Indoor/Outdoor Pool
A beautifully appointed Mosaic tiled heated swimming Pool with angled Roman End steps, a graduated centre depth of around 8ft under a recently installed, bespoke 'centre-opening' telescopic pool enclosure - with slimline aluminium famework, set in extensive stone terracing. Providing weather dependent indoor/outdoor use.
The Frontage
York House driveway is approached via pier capped brick pillars that lead onto the extensive cobbled stone driveway with space for multiple vehicles. A low level sconced brick wall has stone steps leading to the Entrance. The driveway, in turn leads into:
Double Garage
Motorised up and over door to front, power and light connected, security alarm panel, personal door from Outer Lobby. Corner section of the garage has been fitted as a laundry with oak cabinets, stone effect quartz working surface, ceramic sink unit with mixer tap and space, plumbing and drainage for washing machine and further appliance space.
Property info
For more information about this property, please contact
Hunt Roche, SS1 on +44 1702 568488 * (local rate)
Disclaimer
Property descriptions and related information displayed on this page, with the exclusion of Running Costs data, are marketing materials provided by Hunt Roche, and do not constitute property particulars. Please contact Hunt Roche for full details and further information. The Running Costs data displayed on this page are provided by PrimeLocation to give an indication of potential running costs based on various data sources. PrimeLocation does not warrant or accept any responsibility for the accuracy or completeness of the property descriptions, related information or Running Costs data provided here.















































.png)
