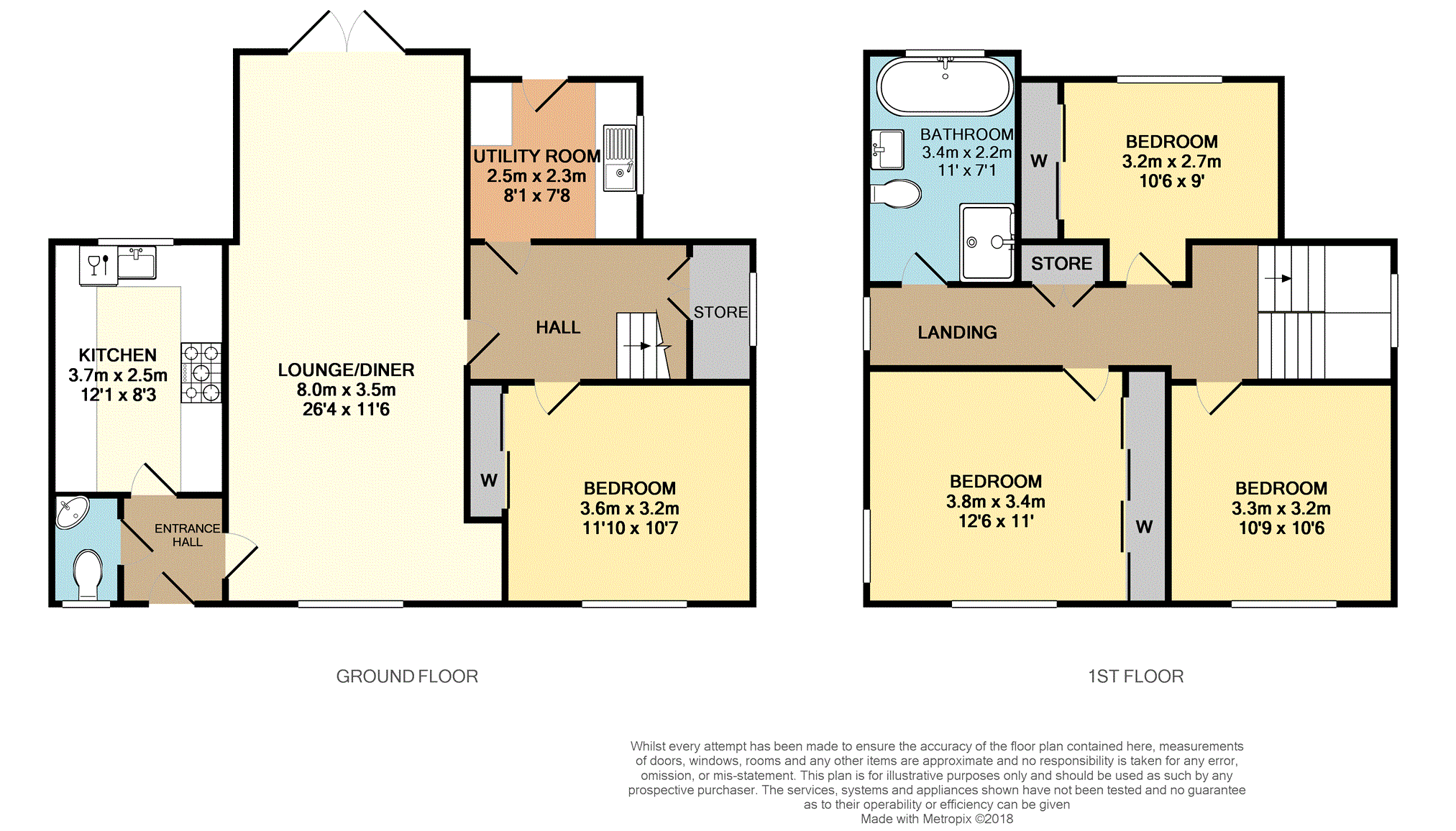Semi-detached house for sale in Westfield, Kincardine FK10
* Calls to this number will be recorded for quality, compliance and training purposes.
Property features
- Ideal family home
- Semi-detached house
- Superb views
- Four bedrooms
- Contemporary kitchen
- Lounge/dining room
- Family bathroom & w/c
- Double glazed & gas central heating
- Garage
- Private gardens
Property description
Seldom available on the open market, this appealing, extended, semi detached villa offers an ideal family home. Situated on the outskirts of the village of Kincardine, the subjects occupy private gardens complemented by a large driveway leading to a substantial garage with electrically operated door. The front gardens are laid to lawn, paved and feature shrubs and plants whilst the enclosed rear features a timber decked patio and is slabbed for ease of maintenance.
Access to the property is through an welcoming hall leading to a cloakroom and the lower level accommodation. The impressive lounge/dining room provides ample space for freestanding furniture and patio doors leading to the rear garden. The front facing picture window provides further natural light and views towards the River Forth and beyond. The superb kitchen features a range of contemporary, high gloss base and wall mounted units with contrasting worktop and tiled splashback. Integrated appliances include a five ring gas hob, double oven and dishwasher. The inner hall allows access to a larger style utility room and versatile downstairs bedroom with inbuilt storage which could easily be utilised as a further public room if required.
On the upper level are three further generous sized bedrooms, two with inbuilt storage and a superb family bathroom with white suite and glass shower cubicle. Ceramic wall tiling provides a fresh and spacious aspect.
Other points of interest include double glazing, gas central heating and good storage.
This property is beautifully presented throughout and the current owners have paid particular attention to detail, space and style which will be confirmed by internal inspection.
Extras to include all existing floorcoverings, blinds and storage shed located within the rear garden.
Location
The village of Kincardine provides local shopping catering for every day needs and a range of amenities to include Tulliallan Golf Course. The nearby larger towns of Dunfermline and Falkirk provide a wider range of amenities and shopping. Education is provided at primary level at Tulliallan School and high school education met by Dunfermline High School for which transport is provided. For the commuter, Kincardine is well placed for M876 which gives access to Edinburgh, Stirling and Glasgow.
General Information
*** Note to Solicitors ***
All formal offers should be emailed in the first instance .
Should your client's offer be accepted, please then send the Principle offer directly to the seller's solicitor upon receipt of the Notification of Proposed Sale which will be emailed to you.
Property Ownership Information
Tenure
Freehold
Council Tax Band
D
Disclaimer For Virtual Viewings
Some or all information pertaining to this property may have been provided solely by the vendor, and although we always make every effort to verify the information provided to us, we strongly advise you to make further enquiries before continuing.
If you book a viewing or make an offer on a property that has had its valuation conducted virtually, you are doing so under the knowledge that this information may have been provided solely by the vendor, and that we may not have been able to access the premises to confirm the information or test any equipment. We therefore strongly advise you to make further enquiries before completing your purchase of the property to ensure you are happy with all the information provided.
Property info
For more information about this property, please contact
Purplebricks, Head Office, B90 on +44 24 7511 8874 * (local rate)
Disclaimer
Property descriptions and related information displayed on this page, with the exclusion of Running Costs data, are marketing materials provided by Purplebricks, Head Office, and do not constitute property particulars. Please contact Purplebricks, Head Office for full details and further information. The Running Costs data displayed on this page are provided by PrimeLocation to give an indication of potential running costs based on various data sources. PrimeLocation does not warrant or accept any responsibility for the accuracy or completeness of the property descriptions, related information or Running Costs data provided here.






















.png)


