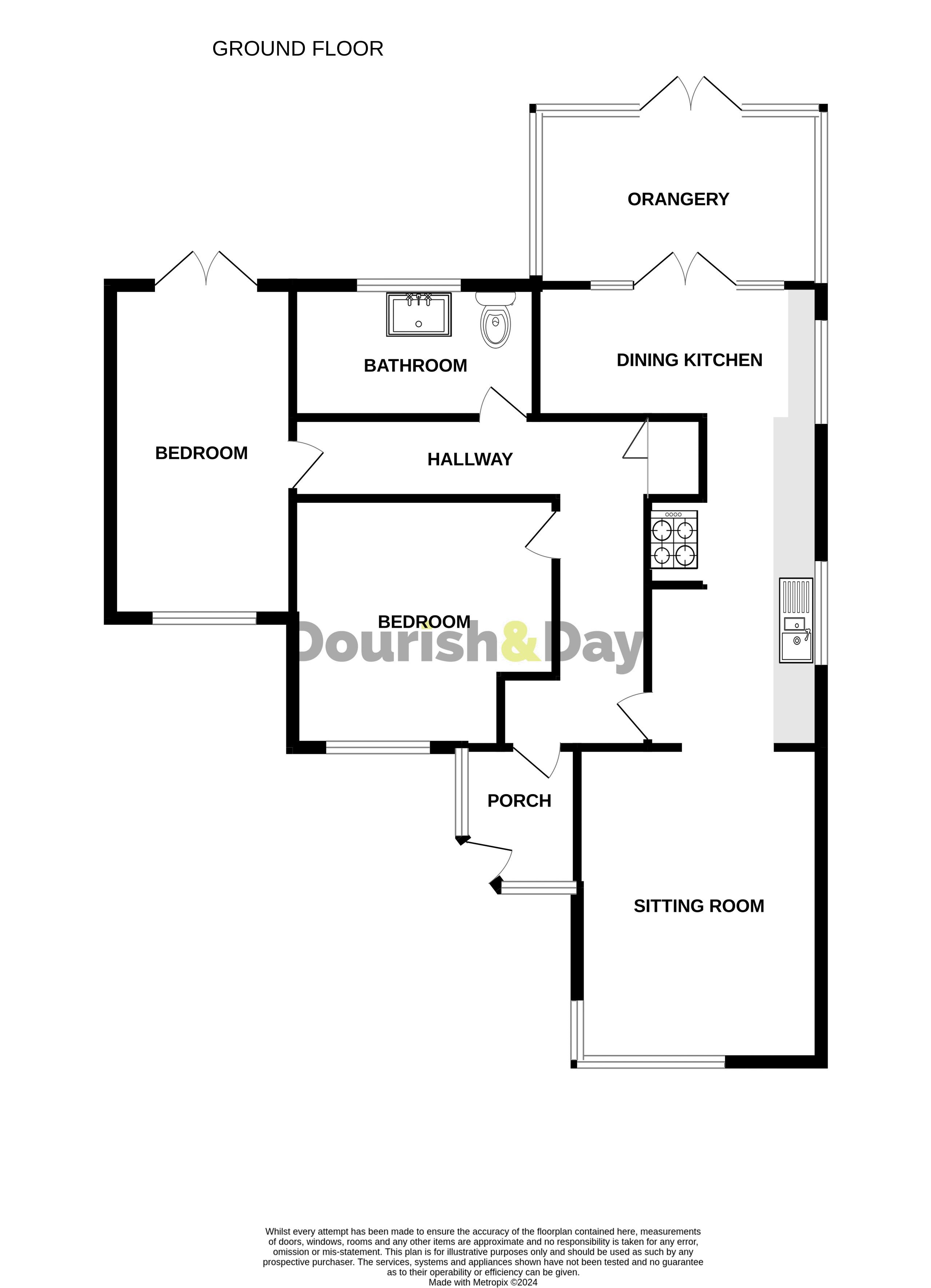Detached bungalow for sale in Sherbrook Close, Brocton, Staffordshire ST17
* Calls to this number will be recorded for quality, compliance and training purposes.
Property features
- Superb Fully Modernised Detached Bungalow
- Lounge & Refitted Breakfast Kitchen
- Conservatory Overlooking Private Garden
- Two Double Beds & Modern Bath/Shower Room
- Private Garden, Rural Views & Summer House
- Highly Regarded Village Of Brocton
Property description
Call us 9AM - 9PM -7 days a week, 365 days a year!
** Part Exchange considered for the Shropshire area ** Stunning, Sumptuous and Splendid...Rarely do bungalows ticking quite so many boxes come to the market, yet here one is, in the most desirable of locations! Backing on to fields, sitting on a spacious and private plot and being presented to the highest of standards, this spectacular home on Sherbrook Close really will take your breath away! The accommodation comprises an entrance porch, entrance hall, gorgeous breakfast kitchen with garden room off and living room. The bedrooms are both spacious whilst there is also a gorgeous modern bathroom. Outside is plenty of parking to the front on the block paved driveway, whilst to the rear is that beautiful and private rear garden laid mainly to lawn with views over the adjoining countryside, whilst there is even a summer house. This property really is a stunner, so it won't be on the market for long, so book in quick or you will be left bitterly disappointed!
Entrance Porch
Having laminate floor and double glazed door to the entrance hall.
Entrance Hallway
Having laminate floor, radiator, built in cloaks cupboard and access to loft space with pull down ladder and loft lighting.
Lounge (14' 1'' x 10' 11'' (4.28m x 3.33m))
A spacious and light lounge having stone effect fire surround with cast iron inset housing living flame coal effect electric fire, television point, coving, radiator and opening into the breakfast kitchen.
Kitchen (20' 6'' x 12' 7'' max (6.26m x 3.83m))
Beautifully presented, refitted breakfast kitchen having wall mounted units with under cupboard lighting and matching double height storage units, glazed display cabinets with shelving. Work top incorporating 1 1/2 bowl ceramic sink drainer, space for cooker, matching base units with integrated fridge, freezer, dishwasher and washing machine. Splash back tiling, oak floor, radiator and double doors to the conservatory.
Orangery (6' 10'' x 11' 1'' (2.09m x 3.38m))
Modern double glazed orangery overlooking the private rear garden having 1/2 panelled walls, laminate floor, power points, television point, Insulated roof and French doors to the rear elevation.
Bedroom One (10' 11'' x 11' 1'' (3.32m x 3.38m))
Having radiator.
Bedroom Two (14' 10'' x 8' 1'' (4.53m x 2.47m))
Having radiator and double glazed French doors to the private rear garden.
Bathroom
Modern refitted suite comprising wash hand basin basin set into top with oak vanity unit under, bath with mains shower over, low level W.C, heated chrome towel radiator, travertine tiled floor and walls.
Externally
The property is approached via a block paved driveway with access to the private and beautifully maintained rear garden enjoying rural views with graveled area, laid mainly to lawn, well stocked borders and flower beds, dry stone walling, decked seating area leading to a spacious summer house, garden shed, greenhouse and work shop with power and lighting.
Property info
Virtual Floorplan View original
View Floorplan 1(Opens in a new window)

For more information about this property, please contact
Dourish & Day, ST16 on +44 1785 292729 * (local rate)
Disclaimer
Property descriptions and related information displayed on this page, with the exclusion of Running Costs data, are marketing materials provided by Dourish & Day, and do not constitute property particulars. Please contact Dourish & Day for full details and further information. The Running Costs data displayed on this page are provided by PrimeLocation to give an indication of potential running costs based on various data sources. PrimeLocation does not warrant or accept any responsibility for the accuracy or completeness of the property descriptions, related information or Running Costs data provided here.





























.png)
