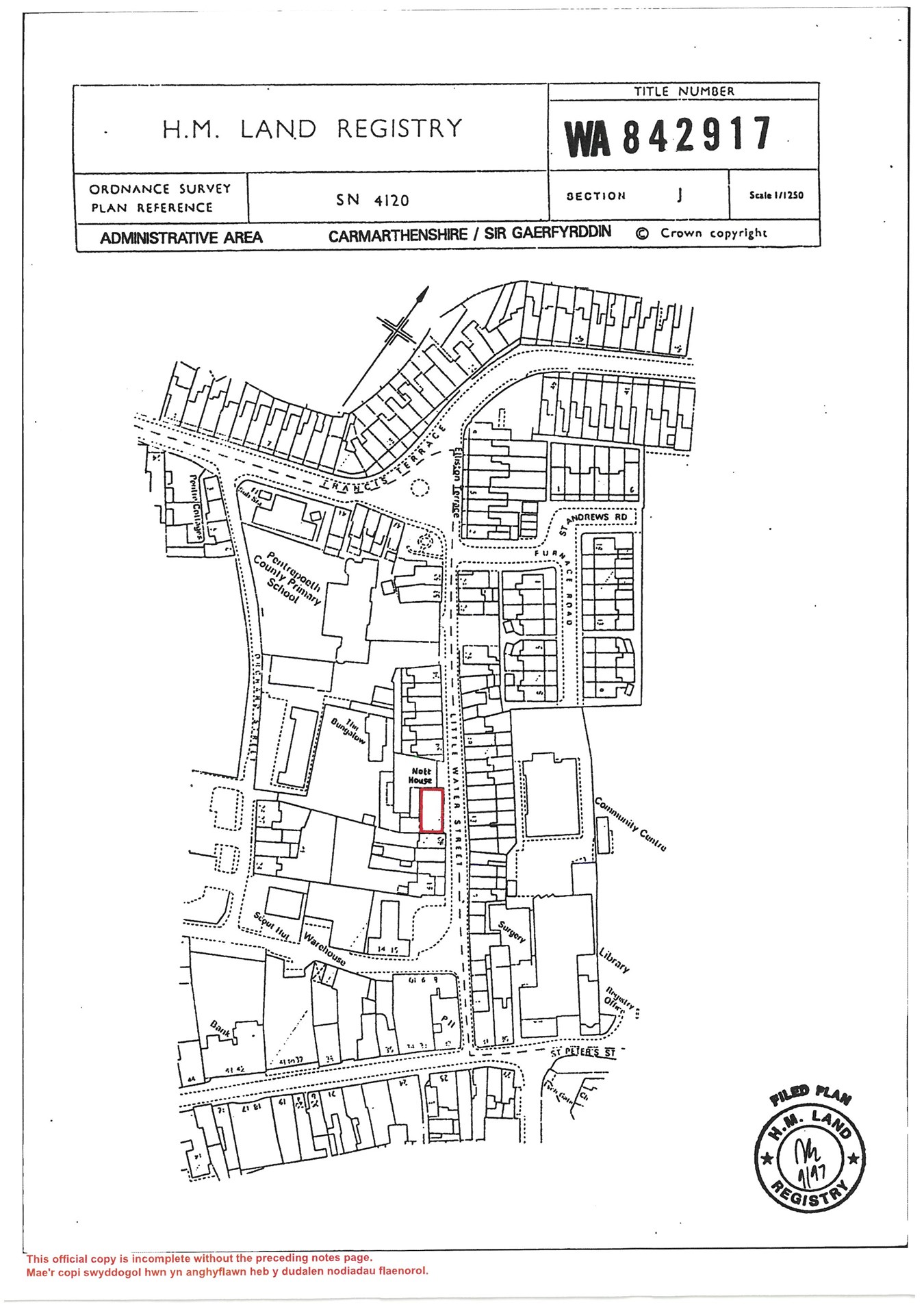Commercial property for sale in Little Water Street, Carmarthen SA31
* Calls to this number will be recorded for quality, compliance and training purposes.
Property features
- Carmarthen
- A strategic well situated office building with the benefit of alternative planning consent
- Main reception, 3 self contained offices
- Approval for redevelopment to provide 3 x 3 storied terraced dwellings
Property description
*** A strategic well situated office building with the benefit of alternative planning consent *** (Providing for 3 x 3 storied residential dwellings), or alternatively suiting a wide variety of alternative purposes subject to the appropriate consents being obtained ***
***The building is traditionally arranged and offers extensive accommodation with offices on the ground floor, finished to a high standard *** Main reception, 3 self contained offices *** Disabled and staff toilets. Staff kitchen *** On the first floor extensive further office potential with storage facilities *** The property is registered Freehold and has the benefit of mains gas central heating ***
***Well located close to the town centre car park and all amenities ***
The property is located on a level area in the town centre of Carmarthen as identified by the Agents 'For Sale' board.
Viewing: Strictly by prior appointment only. Please contact our Lampeter Office on or
All our properties are also available to view on our facebook Page - . Please 'like' our facebook Page for new listings, updates, property news and ‘Chat to Us’
Mains electricity, mains gas, mains drainage. Gas fired central heating. BT telecom connection and broadband availability. Security/Burglar alarm system fitted.
Location
Carmarthen is a strategic West Wales town covering an extensive rural hinterland and located at the gateway to Pembrokeshire, Ceredigion to the North and serving as county town for Carmarthenshire. It is located on the A40 London to Fishguard trunk road and A48 dual carriageway interconnecting with the M4 Motorway. Swansea and West Wales conurbation are within easy commuting distance.
General
A purposely designed office building equipped and operated within the Health Sector with a useful arrangement of offices which are designed and equipped for ease of management as surgeries and consulting rooms over two storied accommodation. The property has two points of entry at ground floor with open plan accommodation at first floor office. It would appear that the property historically may have been a warehouse or similar and has proposals for a re-generation to provide residential development for 3 x 3 storied terraced houses.
The accommodation is believed to have been converted from a warehouse in the 1970’s and previously believed to have been a Club and now provides the following accommodation.
Ground floor
Reception Area
Offices
The offices are arranged on the ground floor provide integrated suite with interconnecting rooms and providing more particularly entrance door in UPVC to lobby.
Main Hall
19' 2" x 12' 6" (5.84m x 3.81m) combining as a waiting room.
Office
12' 5" x 11' 6" (3.78m x 3.51m)
Office
12' 1" x 10' 8" (3.68m x 3.25m)
Office
12' 11" x 11' 0" (3.94m x 3.35m)
Disabled toilet
11' 4" x 8' 0" (3.45m x 2.44m)
Storeroom
12' 0" x 5' 0" (3.66m x 1.52m)
Rear office / Staff Kitchen
12' 1" x 10' 9" (3.68m x 3.28m) with double bowl sink unit, 2 ring hob, oven, microwave. Fitted floor and wall cupboards.
Gents' and Ladies' toilets
08' 6" x 5' 6" (2.59m x 1.68m) with sink low level flush w.c.s, and tiled floors.
First floor
Stores
49' 9" x 24' 9" (15.16m x 7.54m) with exposed beams and including 2 separate offices.
Externally
No external areas of curtilage. Direct street pedestrian access. Street parking available.
EPC
First Floor - Rating D
Ground Floor - Rating C
Planning Consent
The local Planning authority Carmarthenshire County Council confirms that the property has approval for redevelopment to provide 3 x 3 storied terraced dwellings. Planning Ref: Pl/01627.
Property info
For more information about this property, please contact
Morgan & Davies, SA48 on +44 1570 519981 * (local rate)
Disclaimer
Property descriptions and related information displayed on this page, with the exclusion of Running Costs data, are marketing materials provided by Morgan & Davies, and do not constitute property particulars. Please contact Morgan & Davies for full details and further information. The Running Costs data displayed on this page are provided by PrimeLocation to give an indication of potential running costs based on various data sources. PrimeLocation does not warrant or accept any responsibility for the accuracy or completeness of the property descriptions, related information or Running Costs data provided here.




















.gif)