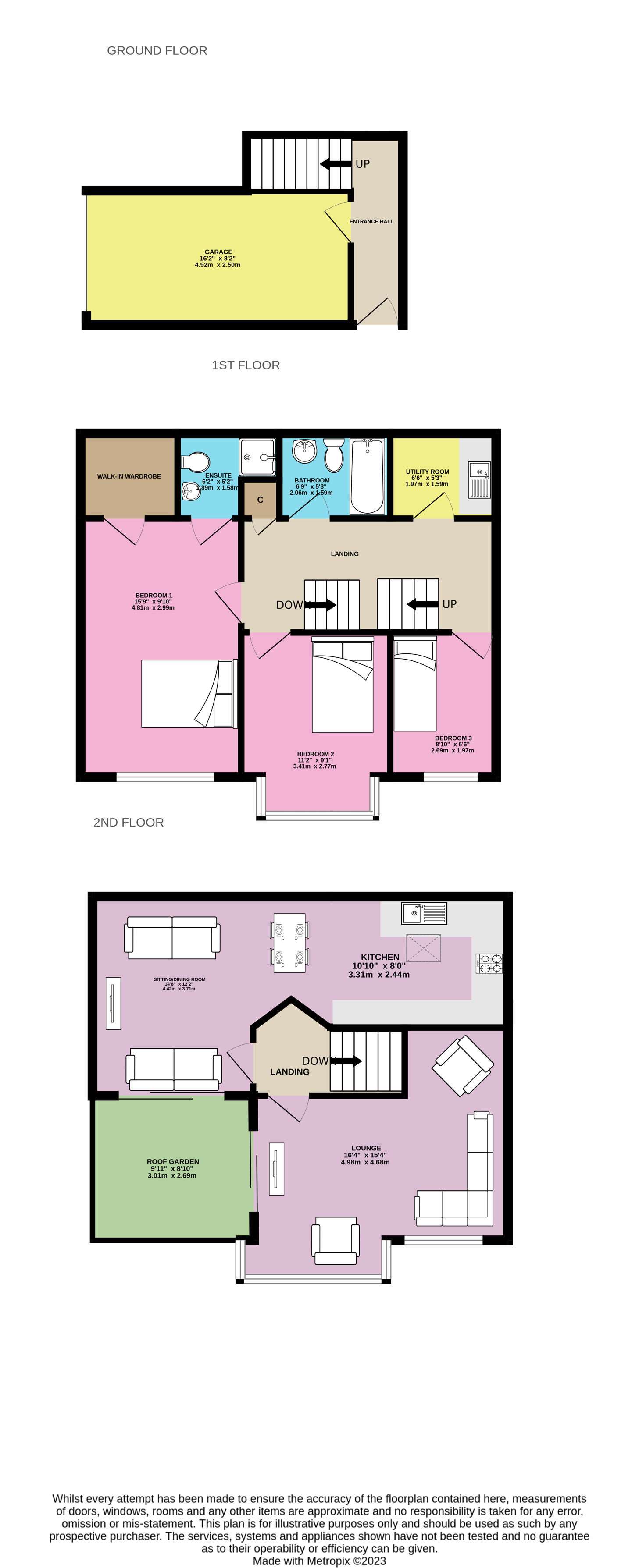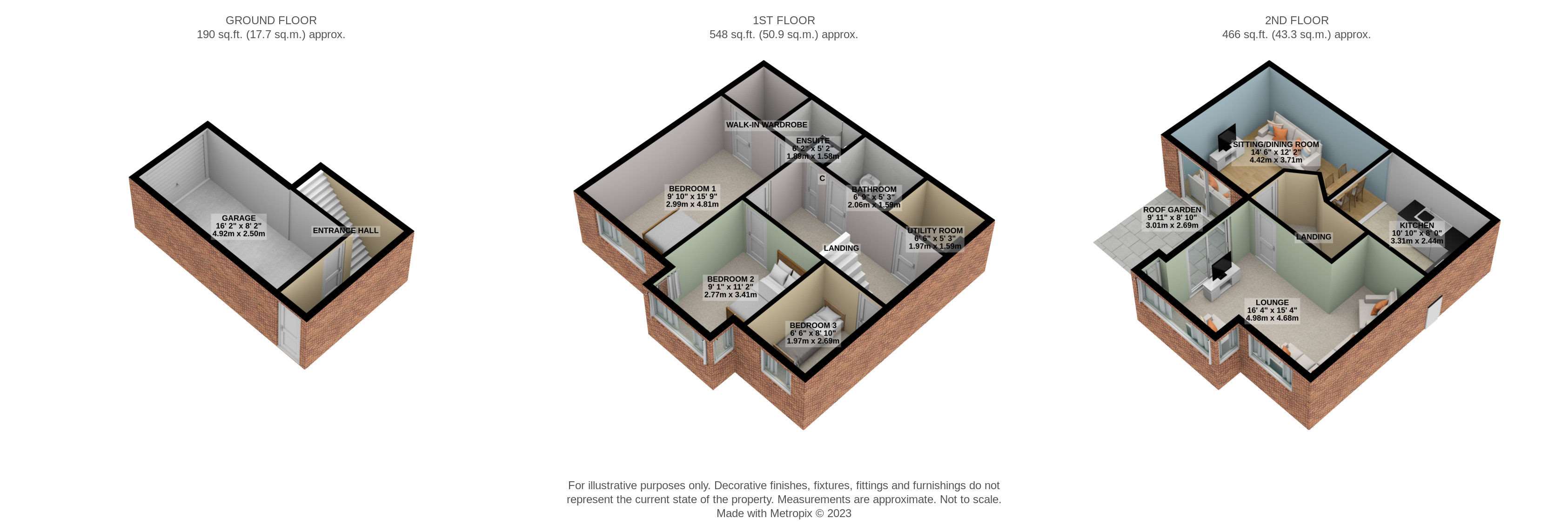Terraced house to rent in Lord Roberts Road, Beverley HU17
* Calls to this number will be recorded for quality, compliance and training purposes.
Property features
- Smart Modern Town House Situated In Close Proximity To The Town Centre
- 3 Bedrooms - Master Bed With The Luxury Of Ensuite Shower Room Plus Walk In Wardrobe
- Modern Open Plan Kitchen/Diner & Separate Lounge
- Fabulous Roof Garden Area With Stunning Views Of The Minster
- Single Garage And Shared Forecourt
- Guarantor Required In Addition To A Bond
- Long Term Let - Minimum Of 12 Months
- No Pets
- Book Your Viewing With Us Today!
Property description
This modern town house is ready for its new tenants. It has three bedrooms, one with an ensuite - an open plan kitchen/diner, utility room, bathroom, lounge, a roof garden, a single garage and shared forecourt. Guarantor required in addition to A bond. No pets. Long term let - min 12 months.
This stylish, low maintenance property is situated just a stones throw away from Wednesday Market and the town centre. Having been neutrally and tastefully decorated throughout it is ready for someone new to simply move in, unpack and enjoy.
To the ground floor is the single garage and a shared forecourt.
Step inside the entrance hall. A door leads to the garage and the stairs to the first floor are straight ahead.
To the first floor are three bedrooms, utility room, the bathroom and the stairs leading up to the second floor.
Two of the bedrooms are doubles and one is a single. The Master bedroom has the luxury of its own ensuite shower rom and walk in wardrobe which is fitted out with built in shelves, drawers and hanging space.
The utility room has a stainless steel sink and space and plumbing for a washing machine.
The fresh looking bathroom has a bath with the convenience of a shower head attached. There is a wash hand basin and WC. A vanity unit provides plenty of storage.
To the second floor is the open plan kitchen/diner, the lounge and the roof garden.
The open plan kitchen/diner is a fabulous space and clearly the 'hub' of this home. You can imagine spending lots of time in here with family and entertaining friends. The kitchen has a good range of fitted wall and base units with contrasting countertops. There is a gas hob with a stainless steel overhead extractor hood. Integrated appliances include a dishwasher, oven and fridge. There is space for a dining table and chairs and a lovely area to sit back relax and enjoy the views. Sliding doors open to the the roof garden.
The roof garden is the perfect place to relax and unwind. It is a real suntrap and enjoys many hours of sunshine in the warmer months. It is a good size with plenty of space for a table and chairs. There's a lovely view of the Minster too - what more could you ask for!
The light is light and airy thanks to the large windows and sliding doors bringing in plenty of natural light. It is a good size giving options to set out your furniture out as you please.
Please take a moment to stud our 2 D and 3 D colour floor plans and browse through our photographs. Book your viewing with us today and we will be delighted to show you around!
Before the tenancy starts (payable to EweMove Beverley 'the Agent')Holding Deposit: 1 week's rent = £253.85 Deposit: £1,100.00 (maximum 5 week's rent) During the tenancy (payable to the Agent) Payment of up to £50 inc VAT if you want to change the tenancy agreement. Payment of interest for the late payment of rent at a rate of 3% above the Bank of England base rate is charged daily .Payment of up to £50 inc VAT for the reasonably incurred costs for the loss of keys/security devices unless cost of remedy is greater. Payment of any unpaid rent or other reasonable costs (including re-letting costs) associated with your early termination of the tenancy .During the tenancy (payable to the provider) if permitted and applicable .Council Tax; Utilities - gas (or other fuel), electricity, water, sewage, green deal charges; Communication Services - television licence, telephone (other than a mobile telephone), the internet, installation of and subscription to cable or satellite television.. Tenant Protection. EweMove is a member of ARLA Propertymark which is a client money protection scheme, and also a member of The Property Ombudsman which is a redress scheme. You can find out more details on the agent's website or by contacting the agent directly.
Entrance Hall
Carpeted. Door to garage.
Landing
Carpeted.
Bedroom 1
4.8m x 2.99m - 15'9” x 9'10”
Double. Carpeted. Door to ensuite shower room and walk in wardrobe fitted out with built in shelves, drawers and hanging space.
Ensuite Shower Room
1.89m x 1.58m - 6'2” x 5'2”
Ceramic tiled flooring. Shower cubicle. Wash hand basin. WC. Heated towel rail.
Walk In Wardrobe
Carpeted. With built in shelves, drawers and hanging space.
Bedroom 2
3.41m x 2.77m - 11'2” x 9'1”
Double. Carpeted. Bay window.
Bedroom 3
2.69m x 1.97m - 8'10” x 6'6”
Single. Carpeted.
Bathroom
2.06m x 1.59m - 6'9” x 5'3”
Ceramic tiled flooring. Bath with hand shower. Wash hand basin and WC within a vanity unit.
Utility Room
1.97m x 1.59m - 6'6” x 5'3”
Ceramic tiled flooring. Space and plumbing for washing machine. Stainless steel sink and drainer.
Landing
Carpeted.
Lounge
4.74m x 4.68m - 15'7” x 15'4”
Carpeted. Sliding doors to garden room. Bay window. View of the Minster.
Kitchen/Dining/Living Room
7.73m x 3.7m - 25'4” x 12'2”
Laminate flooring. Velux type of window. Good range of fitted wall and base units with countertops. Low level oven, gas hob and oven with stainless steel overhead extractor fan. Stainless steel sink and drainer with mixer tap. Integrated appliances include a dishwasher and fridge. Space for dining table and chairs with additional living area. Doors to roof garden.
Roof Garden
2.99m x 2.69m - 9'10” x 8'10”
Decking. Glass screen. View of Minster. Extremely sunny spot. Space for table and chairs.
Garage
Single. Electric roll up door.
Property info
For more information about this property, please contact
EweMove Sales & Lettings - Beverley, HU17 on +44 1482 763863 * (local rate)
Disclaimer
Property descriptions and related information displayed on this page, with the exclusion of Running Costs data, are marketing materials provided by EweMove Sales & Lettings - Beverley, and do not constitute property particulars. Please contact EweMove Sales & Lettings - Beverley for full details and further information. The Running Costs data displayed on this page are provided by PrimeLocation to give an indication of potential running costs based on various data sources. PrimeLocation does not warrant or accept any responsibility for the accuracy or completeness of the property descriptions, related information or Running Costs data provided here.



































.png)

