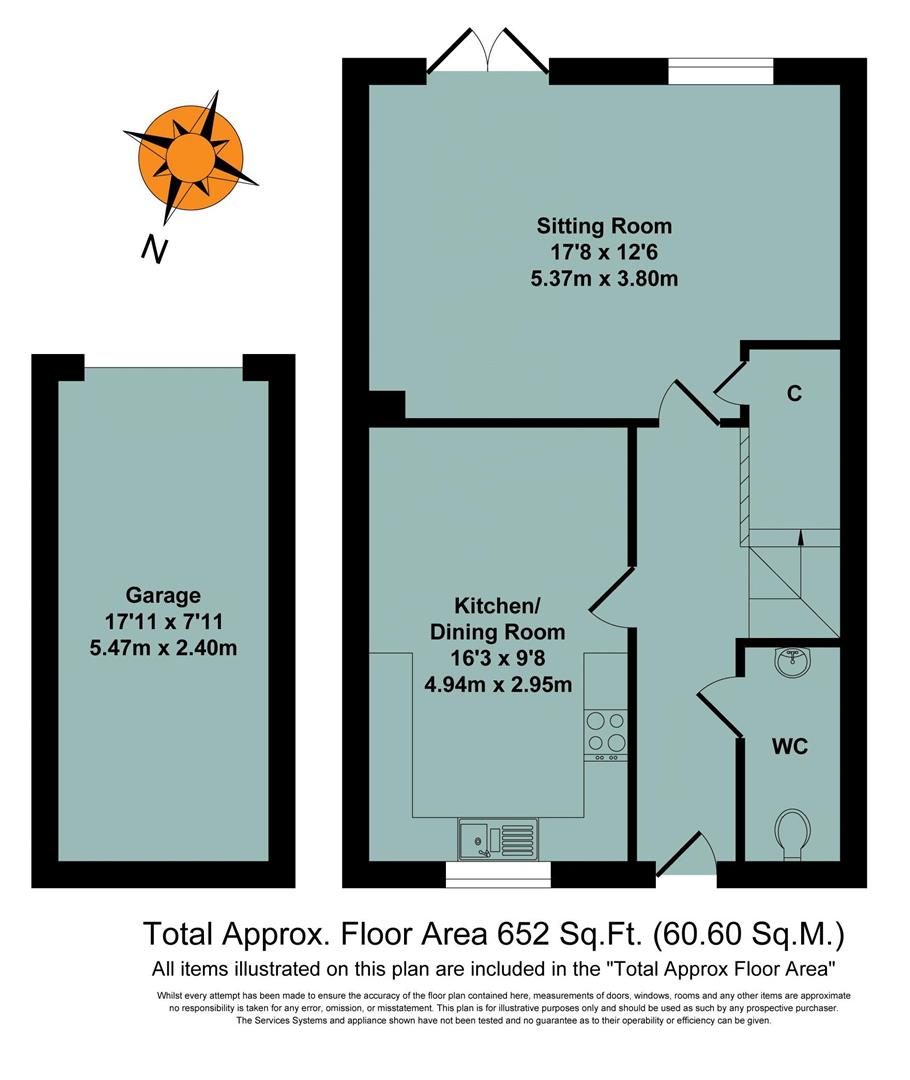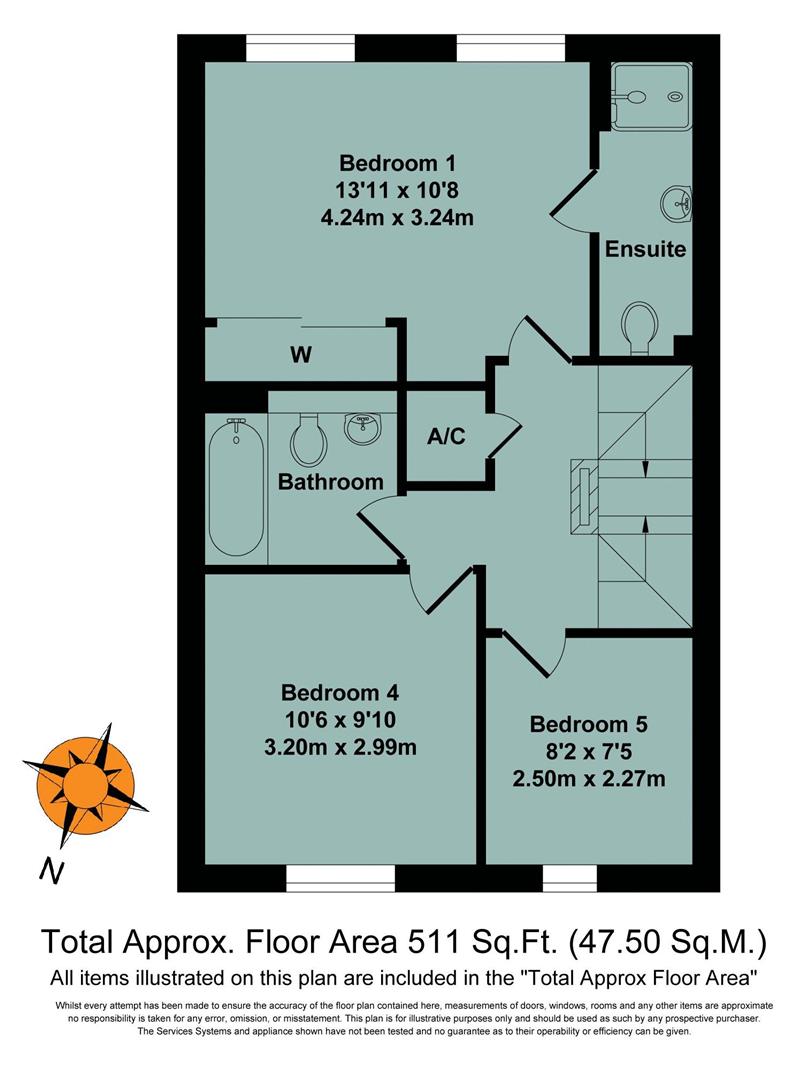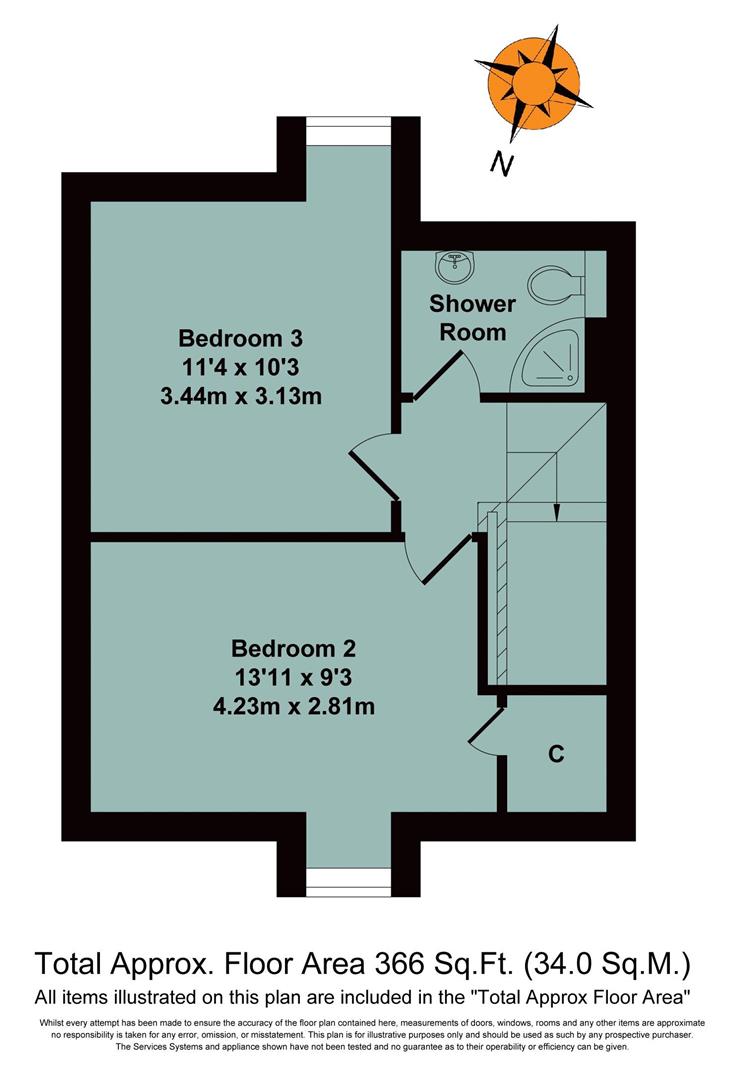Town house to rent in Packhorse Lane, Marcham, Abingdon OX13
* Calls to this number will be recorded for quality, compliance and training purposes.
Property features
- Available from mid July 2024 for long term let
- Attractively presented inside and out
- Flexible accommodation arranged over three floors
- Bathroom, shower room & en-suite
- Cloakroom
- Sunny south-facing rear garden
- Garage & parking
- Close to amenities and excellent transport links
Property description
Available unfurnished from mid-July 2024 for a long-term let. With flexible accommodation arranged over three floors, this stylishly presented five-bedroom family home is located in the popular village of Marcham, known for amongst things, its connection with the wi. Built with Cotswold stone and boasting three bathrooms, one an en-suite to the master, plus a further cloakroom, a sunny south-facing rear garden, a garage supplied with power and lighting and parking to the rear of the property. All this conveniently positioned within easy access of local amenities and excellent transport links, including the A34.Council tax band.
Approach
The property is accessed via three steps rising to the front garden which is bordered with areas of lawn and planted with mature shrubs and bushes. A path leads to the storm porch where the property's front door opens to:
Hallway
Stairs rising to first floor and radiator. Doors to:
Cloakroom
Suite comprising hand wash basin and WC. Tiling to floor, heated towel rail and extractor fan.
Kitchen/Diner (16' 2'' x 9' 11'' (4.93m x 3.02m))
Matching range of wall and base units, one and a half bowl stainless steel sink and granite worktops. Integral oven with gas hob and extractor chimney over, integral dishwasher, washing machine and fridge/freezer. Spotlights to ceiling, tiled flooring, radiator and double glazed window.
Lounge (17' 7'' x 12' 9'' (5.36m x 3.89m))
Under stairs cupboard, radiator, double glazed window and double glazed French doors opening to rear garden patio.
First Floor Landing
Stairs rising to second floor and doors to:
Master Bedroom (13' 10'' x 11' 6'' (4.22m x 3.51m))
Built-in wardrobes, radiator and two double glazed windows. Door to:
En-Suite
Suite comprising walk-in shower, hand wash basin and WC. Tiling to walls and floor, heated towel rail and extractor fan.
Bathroom
Suite comprising panel bath with shower accessories, hand wash basin and WC. Tiling to walls and floor, spot lighting to ceiling, heated towel rail and extractor fan.
Bedroom Two (10' 5'' x 9' 4'' (3.17m x 2.84m))
Radiator and double glazed window with fitted blinds.
Bedroom Three (8' 0'' x 7' 5'' (2.44m x 2.26m))
Radiator and double glazed window.
Second Floor Landing
Access to loft space and doors to:
Shower Room
Suite comprising walk-in shower, hand wash basin and WC. Tiling to walls and floor, heated towel rail and extractor fan.
Bedroom Four (11' 2'' x 10' 2'' (3.40m x 3.10m))
Radiator and double glazed window.
Bedroom Five (13' 10'' x 10' 4'' (4.22m x 3.15m))
Radiator and double glazed window with fitted blinds.
Rear Garden
The south facing rear garden is mainly laid to patio with pathways bordered with areas filled with mixed planting. Attractive trellis fencing with trailing plants, divides the garden and a secure gate allows side access to a pathway leading to the property's garage.
Garage And Parking
The property's garage is supplied with power and lighting and can be accessed via the residents' private gated parking area.
Property info
For more information about this property, please contact
In House Estate Agents, OX10 on +44 1491 738842 * (local rate)
Disclaimer
Property descriptions and related information displayed on this page, with the exclusion of Running Costs data, are marketing materials provided by In House Estate Agents, and do not constitute property particulars. Please contact In House Estate Agents for full details and further information. The Running Costs data displayed on this page are provided by PrimeLocation to give an indication of potential running costs based on various data sources. PrimeLocation does not warrant or accept any responsibility for the accuracy or completeness of the property descriptions, related information or Running Costs data provided here.























.png)
