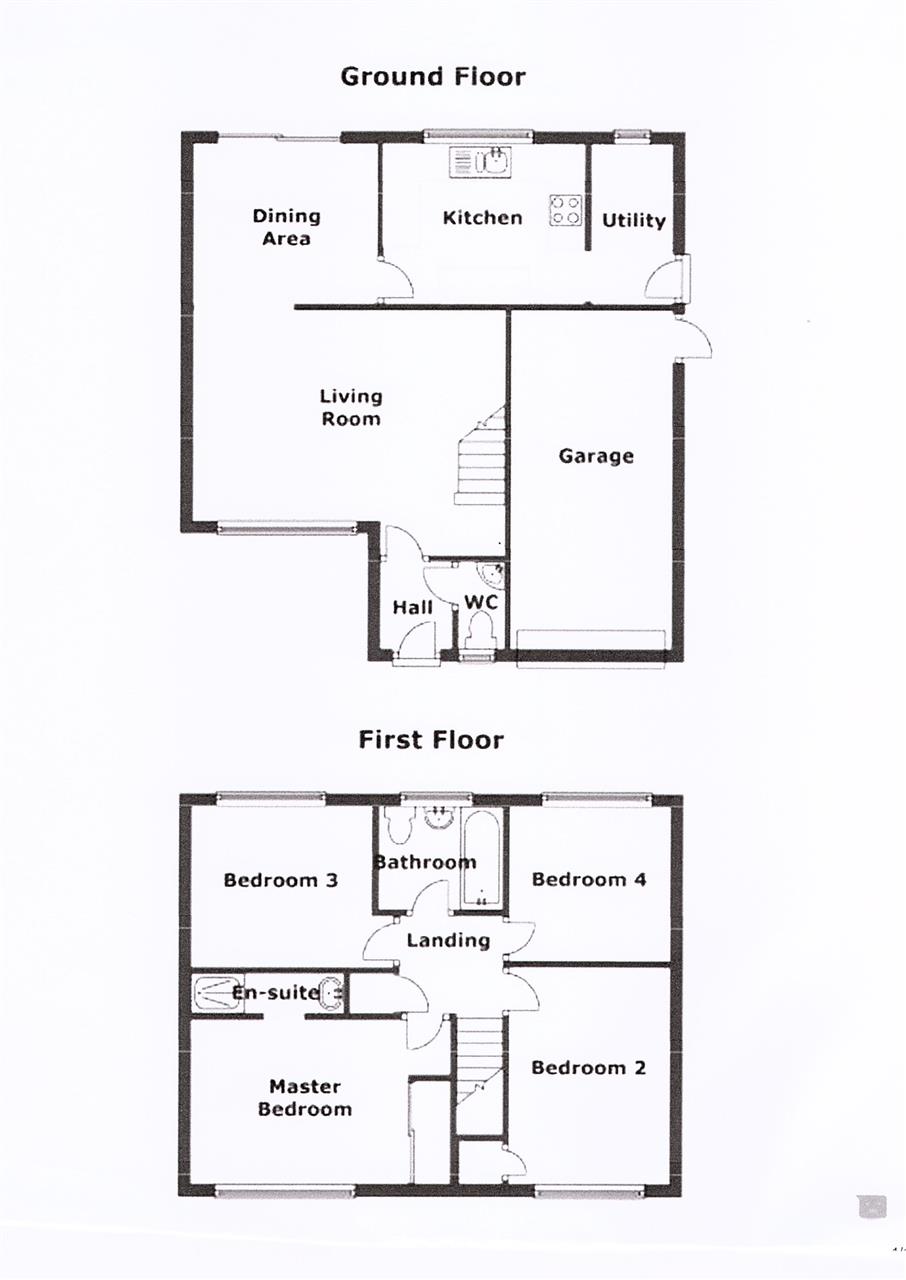Detached house to rent in Shannon Close, Willaston, Nantwich CW5
* Calls to this number will be recorded for quality, compliance and training purposes.
Property features
- Four Bedrooms Master with en-suite
- Cul-de-sac location - very quiet
- Willaston Village
- Beautifully presented
- Large rear garden
- Excellant local amenities.
- Council Tax Band D
- EPC 'D'
Property description
A four bed detached house on a mature residential development on the outskirts of Nantwich. Spacious accommodation comprising; lounge, dining area, kitchen, utility, 4 beds, en-suite and bathroom. Off road parking for four cars and Large rear gardens.
Due to the landlords situation the Garage is not available with this rental but there is more than adequate off road parking.
Willaston is located in the ''Green Gap'' area nestling just outside of the beautiful town of Nantwich. A delightful village with a real community feel about it. Just one look at the local website () underlines and illustrates how close knit this community can be, with abundant social clubs and local activity.
Let us also not forget one of the major events in Willaston is the World Worm Charming Championships! All that and Nantwich on your doorstep too! Nantwich is a charming market town with a rich history, 250 speciality shops and 3 major supermarkets. The four major motorways that cross Cheshire, and the west coast main line, ensure fast access to the commercial centres of Britain if required. Liverpool and Manchester Airports are both around an hours drive. The west coast main line runs fast trains from Crewe to London in Approximately 1 hour 30 minutes.
*please note that photographs are from previous tenancy and decoration may differ slightly. Maintenance on the rear garden has been planned before new tenancy begins. Decking area is being removed.*
Hallway (1.31m (4' 4") x 1.62m (5' 4"))
Living Room (5.09m (16' 8") x 4.04m (13' 3"))
Dining Room (2.60m (8' 6") x 2.86m (9' 5"))
Kitchen (2.59m (8' 6") x 3.29m (10' 10"))
Utility Room (1.53m (5' 0") x 2.58m (8' 6"))
Landing (1.68m (5' 6") x 1.64m (5' 5"))
Bedroom 1 (2.65m (8' 8") x 4.22m (13' 10"))
Ensuite 0.74m x 2.51m
Wardrobe 0.68m x 1.56m
Bedroom 3 (2.54m (8' 4") x 2.62m (8' 7"))
Bedroom 4 (2.56m (8' 5") x 3.53m (11' 7"))
Property info
For more information about this property, please contact
Open House Nationwide, WA1 on +44 161 506 9137 * (local rate)
Disclaimer
Property descriptions and related information displayed on this page, with the exclusion of Running Costs data, are marketing materials provided by Open House Nationwide, and do not constitute property particulars. Please contact Open House Nationwide for full details and further information. The Running Costs data displayed on this page are provided by PrimeLocation to give an indication of potential running costs based on various data sources. PrimeLocation does not warrant or accept any responsibility for the accuracy or completeness of the property descriptions, related information or Running Costs data provided here.






























.png)

