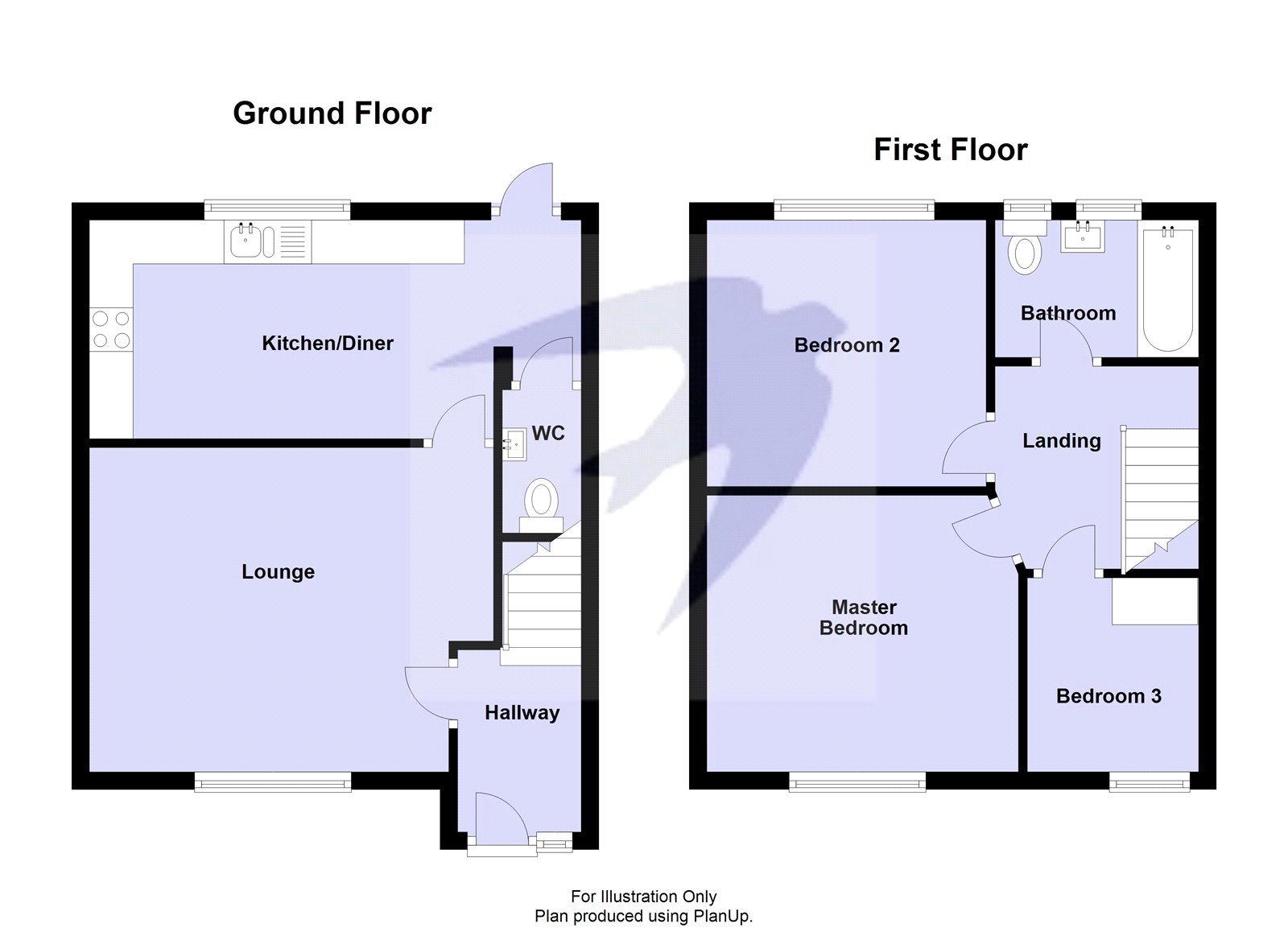End terrace house to rent in Radfield Way, Sidcup, Kent DA15
* Calls to this number will be recorded for quality, compliance and training purposes.
Property description
Robinson Jackson are delighted to offer this well presented, newly refurbished, spacious three-bedroom house in Sidcup. This property is conveniently located for shops, schools, New Eltham Station, and Avery Hill Park.
• Available Now
• Newly Refurnished
• Good Location
• Spacious Property
• Modern Newly Fitted Kitchen
• Modern Newly Fitted Bathroom
• Downstairs WC
• Good Storage Area
• Good Size Lounge
• Double Glazing Throughout
• Gas Central Heating
• Close To Transport Links
• Close To Amenities
• EPC - D
Additional Information:
Council Tax Band: D (Bexley)
Affordability criteria: £66,000
Deposit Required: £2,538.46
Exterior
Rear Garden: Small patio area leading to lawn area.
Additional Information
Sidcup and Blackfen are neighbouring towns in the borough of Bexley, coveted by families with children as they are in the grammar school catchments, with Chislehurst & Sidcup Grammar located off Sidcup’s Hurst Road. Each town has its own High Street, with local businesses and supermarkets.
Commuters use Sidcup train station for a direct service into Central London, with journey times from 18 minutes. Both Sidcup and Blackfen are brimming with pubs and restaurants, with friendly ‘locals’ serving the community
Please request a copy of our Tenant Guidance Notes that outline the procedures and costs relating to completing a typical tenancy with us
Entrance Hall:
Double glazed door to front. Wood laminate flooring. Radiator.
Ground Floor Cloakroom:
WC and wash hand basin. Tiled flooring.
Lounge: (15' 2" x 12' 2" (4.62m x 3.7m))
(Narrowing to 13'56). Wood laminate flooring. Double glazed window to front. Spotlights. Radiator.
Kitchen: (18' 5" x 8' 3" (5.61m x 2.51m))
(Narrowing to 15'13). Fitted with a range modern of high gloss wall and base units with integrated oven, hob and extractor hood over. Sink unit and drainer with mixer tap. Spotlights. Attractive tiled flooring. Radiator. Double glazed window to rear.
Landing:
With carpet.
Master Bedroom: (11' 6" x 10' 4" (3.5m x 3.15m))
Double glazed window to front. Spotlights. Wood laminate flooring. Radiator.
Bedroom 2: (10' 4" x 10' 2" (3.15m x 3.1m))
Double glazed window to front. Spotlights. Wood laminate flooring. Radiator.
Bedroom 3: (6' 5" x 7' 3" (1.96m x 2.2m))
Double glazed window to front. Spotlights. Wood laminate flooring. Radiator.
Bathroom:
Fitted with a three piece suite in white comprising panelled bath with shower attachment and glass shower screen, wash hand basin set in vanity unit, low level wc with push button cistern. Heated towel rail. Part tiled walls and tiled flooring. Two double glazed opaque windows to rear.
Property info
For more information about this property, please contact
Robinson Jackson - Barnehurst, DA7 on +44 1322 584360 * (local rate)
Disclaimer
Property descriptions and related information displayed on this page, with the exclusion of Running Costs data, are marketing materials provided by Robinson Jackson - Barnehurst, and do not constitute property particulars. Please contact Robinson Jackson - Barnehurst for full details and further information. The Running Costs data displayed on this page are provided by PrimeLocation to give an indication of potential running costs based on various data sources. PrimeLocation does not warrant or accept any responsibility for the accuracy or completeness of the property descriptions, related information or Running Costs data provided here.

























.png)