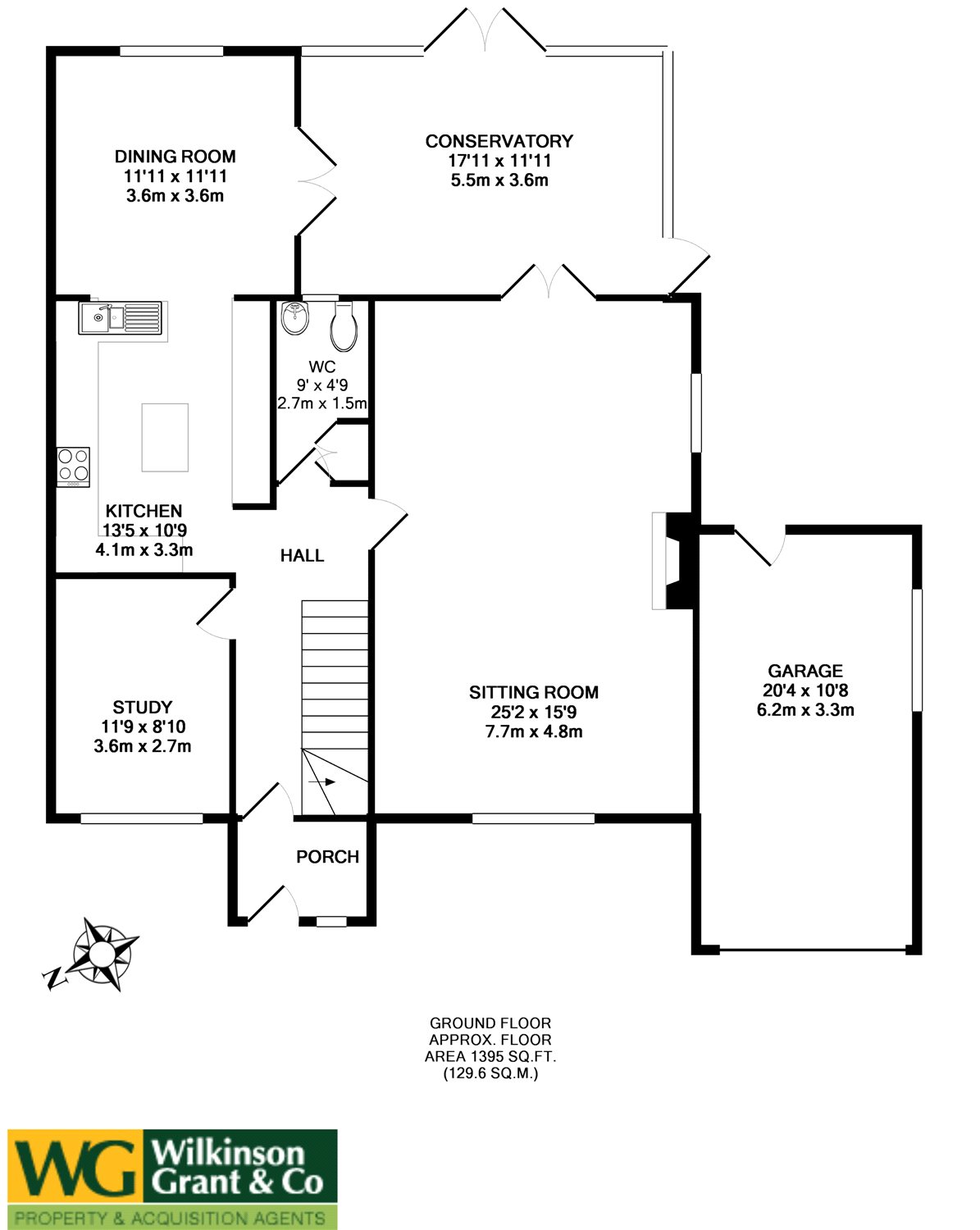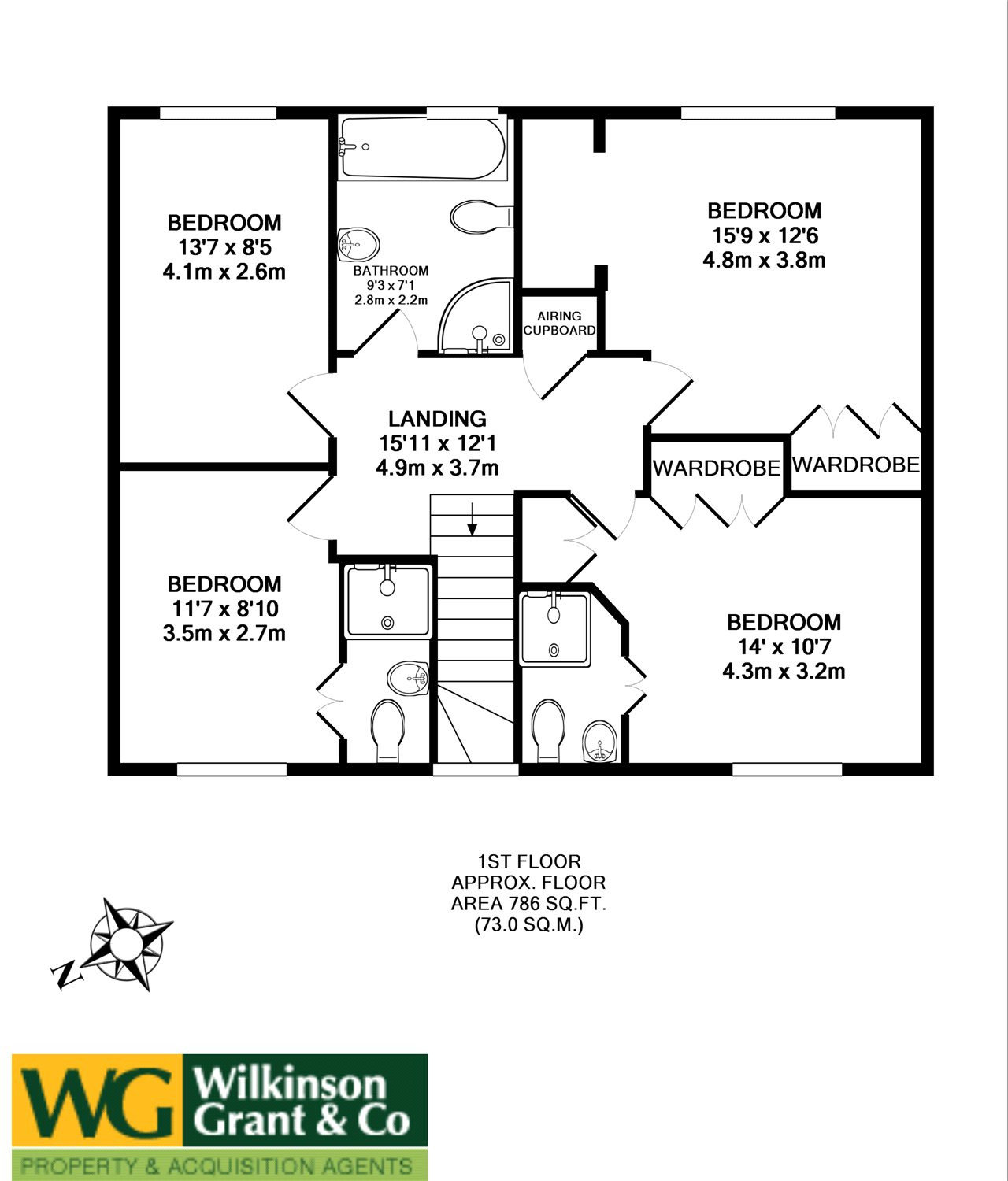Semi-detached house to rent in Hennock, Bovey Tracey, Newton Abbot TQ13
* Calls to this number will be recorded for quality, compliance and training purposes.
Property features
- Six months only
- Available Now
- Four Double Bedrooms
- Three Reception Rooms
- Three Bathrooms
- Popular Village Location
- Rural Views
- Driveway Parking
- Garage
- EPC -D
Property description
Description
under offer A four bedroom semi-detached family home situated in the popular village of Hennock with fantastic far reaching rural views and offering versatile living accommodation throughout. On the ground floor Longstones has a spacious living room, conservatory, kitchen/dining room and study. To the first floor there are four double bedrooms, two with small en-suite shower rooms and a family bathroom. To the outside the property is accessed via a driveway proving ample parking.
Directions
From Exeter keep right to merge onto A38 towards Plymouth, Torquay. After approx 8 miles take the exit onto B3344 toward Chudleigh Knighton, Kingsteignton. After 0.5 miles take a slight right turn onto Chapelry, after 0.6 miles right right. Continue for just under 2 miles before turning right and after approx 800ft the house is located on the right
Sheltered Front Door Leading Into
A vestibule with inner door leading into the entrance hallway, attractive stain glass window, under stairs storage cupboard, radiator. Stairs rising to the first floor landing with access to loft space, airing cupboard with shelving.
Cloakroom (2.74m x 1.45m)
White suite comprising, low level WC, wash hand basin with tiled surround, obscure window, radiator, built in storage cupboards.
Sitting Room (7.67m x 4.8m)
Spacious room with windows to the front aspect, attractive wood burner, two radiators, double doors leading into...
Conservatory (5.46m x 3.63m)
Fantastic views, with door leading into the rear garden. Heaters.
Dining Room (3.63m x 3.63m)
Window to the rear offering great rural views, doors into conservatory. Radiator.
Kitchen (4.1m x 3.28m)
Fitted with a range of wall and base units, larder style pull out cupboards, central island, sink with drainer, cooker with extractor fan, tiled splashbacks and space for fridge and freezer, integrated dishwasher and washing machine.
Study (3.58m x 2.7m)
Window to front aspect. Radiator.
Bedroom One (4.8m x 3.8m)
Double bedroom with fantastic views, built in wardrobes. Radiator.
Bedroom Two (4.27m x 3.23m)
Window to the front aspect. Radiator. Doors opening into small en-suite shower room with fully tiled shower cubicle, low level WC, wash hand basin with tiled splashbacks, extractor fan. Obscure window.
Bedroom Three (3.53m x 2.7m)
Window to the front aspect. Radiator. Doors opening into small en-suite shower room with fully tiled shower cubicle, low level WC, wash hand basin with tiled splashbacks, extractor fan. Obscure window.
Bedroom Four (4.14m x 2.57m)
Window to the rear aspect with rural views. Radiator.
Family Bathroom (2.82m x 2.16m)
A Light and spacious room with a white suite comprising, low level WC, wash hand basin with tiled splashbacks, bath, fully tiled shower cubicle, radiator. Windows to the rear.
Outside
The property is approached via a gate leading to a driveway which provides ample off-road parking. The garden has a wide range of places you could pick to sit and enjoy the sunshine.
Services
Broadband-Potential to connect to BT and Sky in the area.
Services- Oil Central Heating, No Water Meter, Electric mains
parking- Driveway and Garage
council tax-e
Property info
For more information about this property, please contact
Wilkinson Grant & Co, EX4 on +44 1392 976624 * (local rate)
Disclaimer
Property descriptions and related information displayed on this page, with the exclusion of Running Costs data, are marketing materials provided by Wilkinson Grant & Co, and do not constitute property particulars. Please contact Wilkinson Grant & Co for full details and further information. The Running Costs data displayed on this page are provided by PrimeLocation to give an indication of potential running costs based on various data sources. PrimeLocation does not warrant or accept any responsibility for the accuracy or completeness of the property descriptions, related information or Running Costs data provided here.






























.png)

