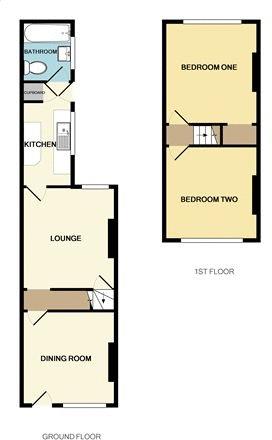Terraced house to rent in Florence Ave, Sutton Coldfield B73
* Calls to this number will be recorded for quality, compliance and training purposes.
Property features
- Great location
- Two good sized bedrooms
- Private drive
- Lounge
- Dining room
- Front & rear garden
- Family bathroom with shower over
- Galley kitchen
- Close to local amenities
- Viewing highly recommended
Property description
Bergason Proeprty Managment are pleased to offer to let this delightful two bedroom victorian period style terraced house located on a much sought after private cul-de-sac in the heart of Wylde Green. The property comprises of: Dining room with real feature fireplace, bright lounge, galley kitchen, utility room, bathroom with shower over. On the first floor there are two good sized bedrooms. Outside to the rear is a mature rear garden with double gates. The loft space has also been made in to an extra room/study with window. The property is ideally located in the heart of Wylde Green shopping centre and transport links into Sutton Coldfield and Birmingham City Centre, including Chester Road railway station & the M6 & M42 Motorways.
Frontage
Paved pathway with grass to either side. Mature hedge to side, planted flower bed, leading to front door with matching glass above leading into:
Dining room - 10'11" (3.33m) Max x 10'10" (3.3m) Into Recess
Double glazed sash style window to front, central heating radiator and feature picture rail, the focal point being a real fire with surround and door leading to storage cupboard beneath stairs, ceiling light point.
Inner hall
With a door into under stairs storage cupboard and access through to:
Lounge - 10'11" (3.33m) Into Recess x 12'0" (3.66m) Max
Double glazed window overlooking rear garden, central heating radiator, door leading to stairs to first floor and through to the kitchen, central heating radiator and ceiling light point.
Kitchen - 9'5" (2.87m) x 6'3" (1.9m) Max
Fitted galley style kitchen with a range of base units and wall units with integrated oven, hob and extractor over, work surfaces incorporating stainless steel sink and drainer with one and a half bowls and mixer tap, ceramic tiled floor. Double glazed window to side, inset spotlights to ceiling and door to:
Utility area
Rear door to side, space and plumbing for washing machine. Wall mounted central heating boiler and door to:
Bathroom
Having white suite comprising; panelled bath with shower over, pedestal wash hand basin, low level WC, obscured double glazed window to side, tiling to floor and ceiling light point.
First floor landing With doors off:
bedroom one - 10'11" (3.33m) Into Recess x 11'11" (3.63m) Max
Double bedroom with radiator, double glazed window to rear, door into storage cupboard that gives access to the extra room/study with velux window, ceiling light point sockets, newly carpeted and neutrally decorated, ceiling light point and wrought iron period style fire surround with door to:
Bedroom two - 10'10" (3.3m) Max x 10'10" (3.3m) Into Recess
Double glazed window to front, ceiling light point, radiator and wrought iron period style fire surround and having been newly carpeted and neutrally decorated.
Rear garden
A low maintenance garden which is partially gravelled and has a block paved path, having planted flower beds and fencing with double gates at rear for access to allow for secure parking.
Tenure:
We have been informed by the vendor that the property is Freehold (Please note that the details of the tenure should be confirmed by any prospective purchaser's solicitor).
Notice
All photographs are provided for guidance only. Administration fees may apply when renting a property from Bergason Estate Agents Limited. Please contact us quoting the property the reference for further details.
Redress scheme provided by: The Property Ombudsman (T02686)
Client Money Protection provided by: Ukala (190119)
Property info
For more information about this property, please contact
Bergason Property Services Ltd, WS13 on +44 121 659 5415 * (local rate)
Disclaimer
Property descriptions and related information displayed on this page, with the exclusion of Running Costs data, are marketing materials provided by Bergason Property Services Ltd, and do not constitute property particulars. Please contact Bergason Property Services Ltd for full details and further information. The Running Costs data displayed on this page are provided by PrimeLocation to give an indication of potential running costs based on various data sources. PrimeLocation does not warrant or accept any responsibility for the accuracy or completeness of the property descriptions, related information or Running Costs data provided here.























.png)