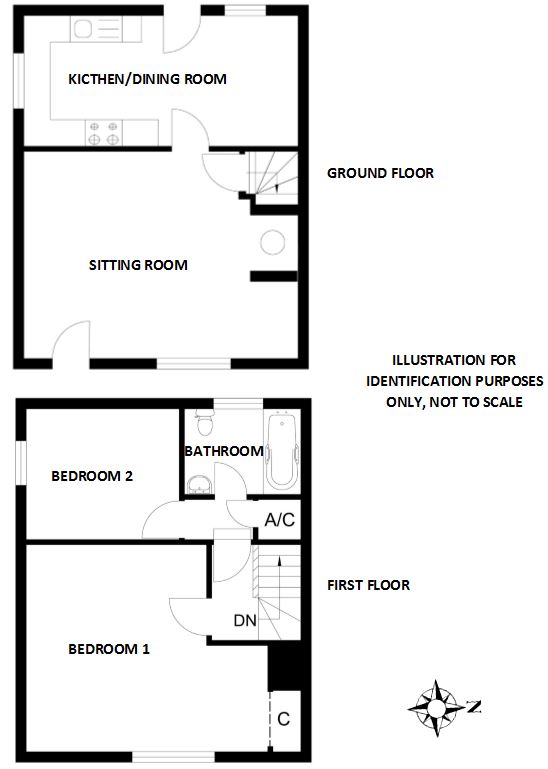Cottage to rent in Quaker Lane, Fakenham NR21
* Calls to this number will be recorded for quality, compliance and training purposes.
Property features
- End-Terraced Cottage
- East Facing
- Sitting Room with Wood Burner
- Kitchen/Dining Room
- 2 Bedrooms
- Bathroom
- UPVC Double Glazing
- Electric Night Storage Heating
- Town Centre Location
- EPC Rating E
Property description
A well-presented, east facing, end-terraced cottage, situated in a Town Centre location. The property comprises; sitting room with wood burning stove and kitchen/dining room on the ground floor with 2 bedrooms and a bathroom on the first floor. The property benefits from UPVC double glazing throughout and has electric night storage heaters.
Summary:
A well-presented, east facing, end-terraced cottage, situated in a Town Centre location. The property comprises; sitting room with wood burning stove and kitchen/dining room on the ground floor with 2 bedrooms and a bathroom on the first floor. The property benefits from UPVC double glazing throughout and has electric night storage heaters.
Ground floor:
Part obscure glazed door to;
sitting room: 14' 2" x 12' 11" (4.32m x 3.94m)
Exposed brick chimney with pamment tiled hearth and 'aga' wood burning stove. TV point, door to stairs with built-in cupboard under, 'Creda' night storage heater, sash window to front and door (with steps down) to;
kitchen/dining room: 17' 2" x 8' (5.23m x 2.44m)
Matching base & wall units incorporating cupboards & drawers, integrated 'Lamona' electric oven with ceramic hob and stainless steel chimney hood over. Stainless steel sink & drainer with mixer tap over, set in fitted worktops with tiled splashbacks, appliance space and plumbing for automatic washing machine. Tiled floor, 'Creda' night storage heater, 'Goldair' electric fan heater, spotlights, windows to side & rear and door to rear.
First floor:
landing:
Split level with built-in shelved airing cupboard and access to loft.
Bedroom 1: 14' 10" x 12' 11" (4.52m x 3.94m) max
Built-in shelved cupboard, telephone point and sash window to front.
Bathroom: 7' 10" x 5' 5" (2.39m x 1.65m)
Panelled bath with tiled surround, pedestal wash hand basin with tiled splashback and low level W.C.. Vinyl floor covering, 'Goldair' electric fan heater, extractor fan and obscure window to rear.
Bedroom 2: 9' 4" x 8' 7" (2.84m x 2.62m)
'Creda' night storage heater and window to side.
Services:
Mains electricity, water and drainage are connected to the property.
Heating is via night storage & electric fan heaters and there is a wood burning stove in the sitting room.
District council: North Norfolk.
Council Tax Band: B
deposit:
£695 to be paid when signing the Agreement.
Please note:
Applicants will need to evidence sufficient means of income in order to satisfy our referencing procedure, pets will be considered on an individual basis and smoking is not permitted within the property.
Viewing:
By appointment through the Sole Agents,
Spalding & Co.
Office opening hours:
Monday - Friday: 9:00 a.m. - 5:00 p.m.
Saturday: 9:30 a.m. - 12:30 p.m.
Telephone Email -
Property info
For more information about this property, please contact
Spalding & Co, NR21 on +44 1328 608828 * (local rate)
Disclaimer
Property descriptions and related information displayed on this page, with the exclusion of Running Costs data, are marketing materials provided by Spalding & Co, and do not constitute property particulars. Please contact Spalding & Co for full details and further information. The Running Costs data displayed on this page are provided by PrimeLocation to give an indication of potential running costs based on various data sources. PrimeLocation does not warrant or accept any responsibility for the accuracy or completeness of the property descriptions, related information or Running Costs data provided here.





















.png)


