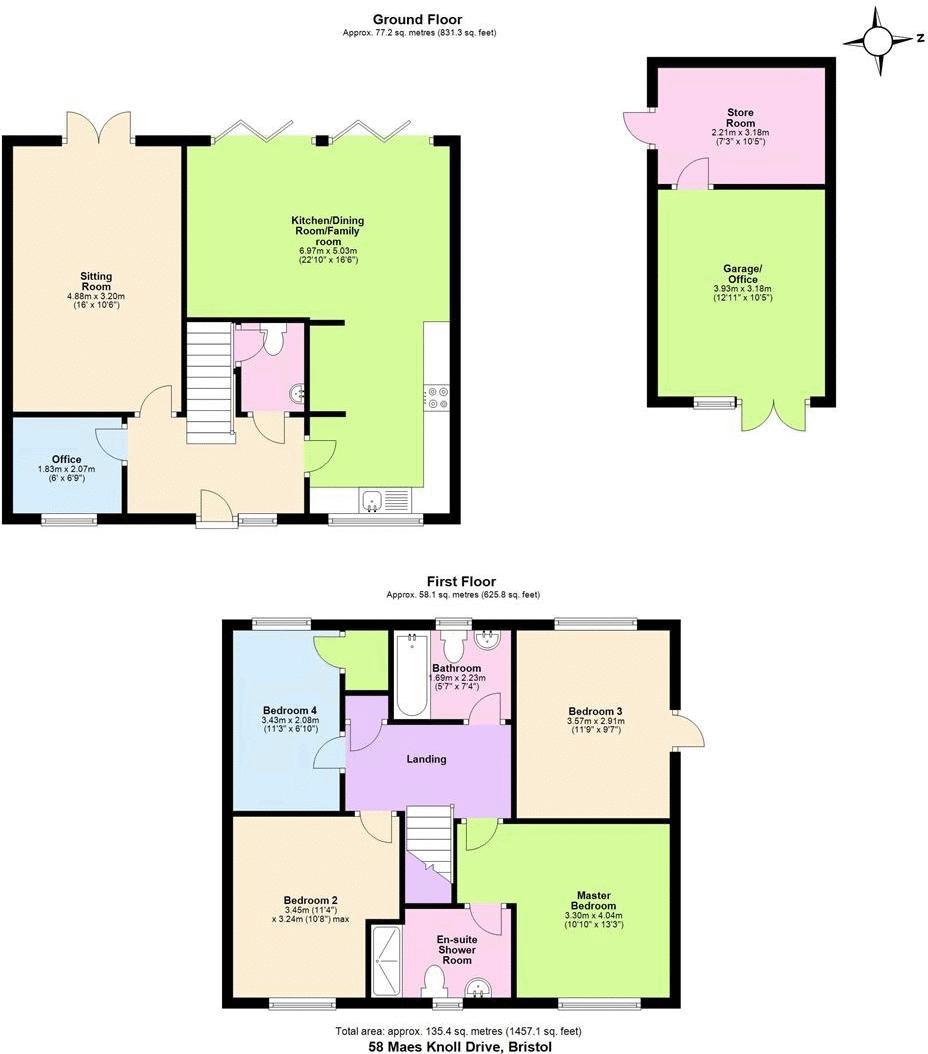Detached house to rent in Maes Knoll Drive, Whitchurch Village, Bristol BS14
* Calls to this number will be recorded for quality, compliance and training purposes.
Property features
- Four bedroom detached family home
- Village location
- Available immediately
- Council tax band: E
- EPC Rating: B
Property description
** Open day Saturday 27th April 2024 9.30 till 11.00, call to book an appointment ** A four bedroom detached situated in sought after Whitchurch Village, available immediately. Sorry, smokers or sharers are not accepted on this let, and to pass referencing, annual earnings in excess of 54,000GBP are required.
Situation:
The property is situated in whitchurch village which is located on the southern outskirt of Bristol on the A37 (Wells Road). There is an 18 hole golf course at nearby Stockwood Vale, with a wider range of country pursuits throughout the Chew Valley. Whitchurch Village is convenient for commuters to both Bristol and Bath. Local amenities such as Schools, Shops, Asda superstore and Sports Centre can be found in nearby Whitchurch.
Description:
Available immediately to non smokers, this four bedroom detached family home is situated in Whitchurch Village, and comes all that you would expect from a recently built property. Please note that sharers are not accepted, and annual earnings in excess of £54,000 are required to pass referencing.
Entrance Hall:
Double glazed entrance door and sidescreen, tiled flooring, double panelled radiator, staircase rising to first floor.
Cloakroom:
Fitted with a white close coupled W.C, pedestal wash hand basin and tiled splashback, continuation of tiled floor from hallway, single panelled radiator, extractor fan, under stair storage cupboard.
Study: (6' 10'' x 6' 7'' (2.08m x 2.01m))
Double glazed window to the front, single panelled radiator.
Living Room: (16' 0'' x 10' 4'' (4.87m x 3.15m))
Double glazed French doors opening onto the decking at the rear, T.V point, double panelled radiator.
Kitchen/Dining/Day Room: (22' 10'' x 16' 6'' (6.95m x 5.03m))
'L' shaped, double window at the front with fitted roller blind, large Bi-fold door with integral Venetian blinds overlooking and giving access onto the rear garden. The kitchen is fitted with a good range of wall and base units with contrasting roll edge worktop surfaces, integrated dishwasher, washing machine, single oven, four burner gas hob with cooker hood over, space for upright large fridge/freezer and again tiled flooring.
First Floor Landing:
Single panelled radiator, access to loft space, built-in storage cupboard housing a pressurised hot water cylinder, doors to first floor accommodation.
Bedroom One: (13' 3'' x 10' 10'' max (4.04m x 3.30m))
Double glazed window to the front, single panneled radiator, door to:
En-Suite:
Shower cubicle with mixer shower, pedestal wash hand basin, close coupled W.C, extensive tiling, electric extractor fan, recessed low voltage ceiling spotlighting, single panelled radiator.
Bedroom Two: (11' 8'' x 9' 6'' (3.55m x 2.89m))
Double glazed window to the rear, single panelled radiator.
Bedroom Three: (11' 3'' x 10' 6'' (3.43m x 3.20m))
Double glazed window to the front, single panelled radiator.
Bedroom Four: (11' 3'' x 6' 10'' (3.43m x 2.08m))
Double glazed window to the rear, single panelled radiator, large built-in, cupboard/wardrobe.
Bathroom:
Opaque double glazed window to the rear, fitted with a white suite comprising of a panelled bath, pedestal was hand basin, close coupled W.C, extensive tiling, single panelled radiator.
Front Garden:
At the front is a small area of artificial grass, to the side is a driveway providing off road parking for two cars, giving access to the garage.
Rear Garden:
At the rear is a good size garden being enclosed with walling and fencing, having a large area of decking immediately adjacent to the house with then a central area of artificial grass, and a further decked area with a cupboard, paved area to one side and a block built bar area.
Garage:
The garage has been temporarily converted to provide a room at the front, with a storage shed at the rear and has a personal door giving access to the rear garden.
Property info
For more information about this property, please contact
Stephen Maggs, BS14 on +44 1275 317917 * (local rate)
Disclaimer
Property descriptions and related information displayed on this page, with the exclusion of Running Costs data, are marketing materials provided by Stephen Maggs, and do not constitute property particulars. Please contact Stephen Maggs for full details and further information. The Running Costs data displayed on this page are provided by PrimeLocation to give an indication of potential running costs based on various data sources. PrimeLocation does not warrant or accept any responsibility for the accuracy or completeness of the property descriptions, related information or Running Costs data provided here.


























.png)
