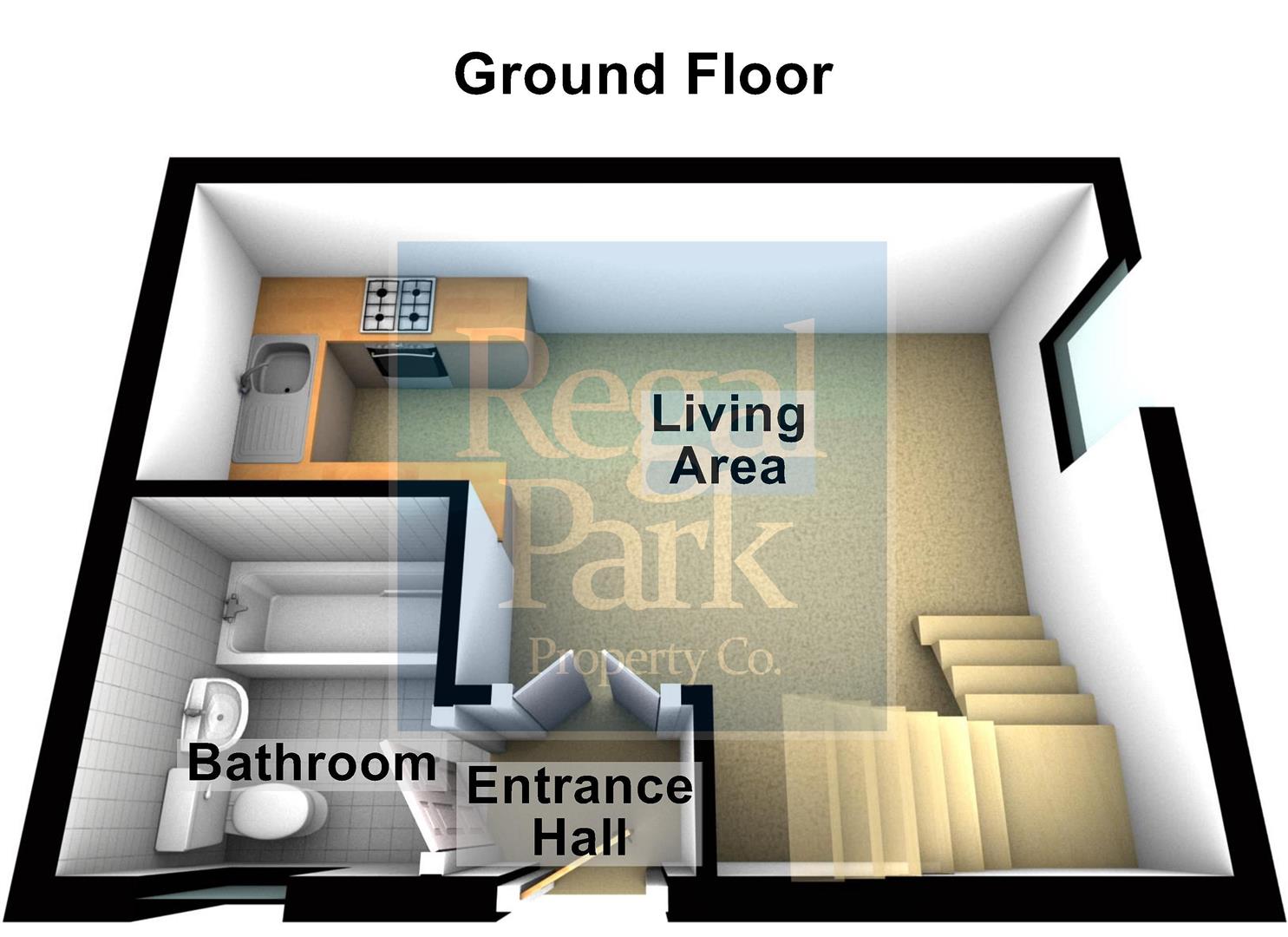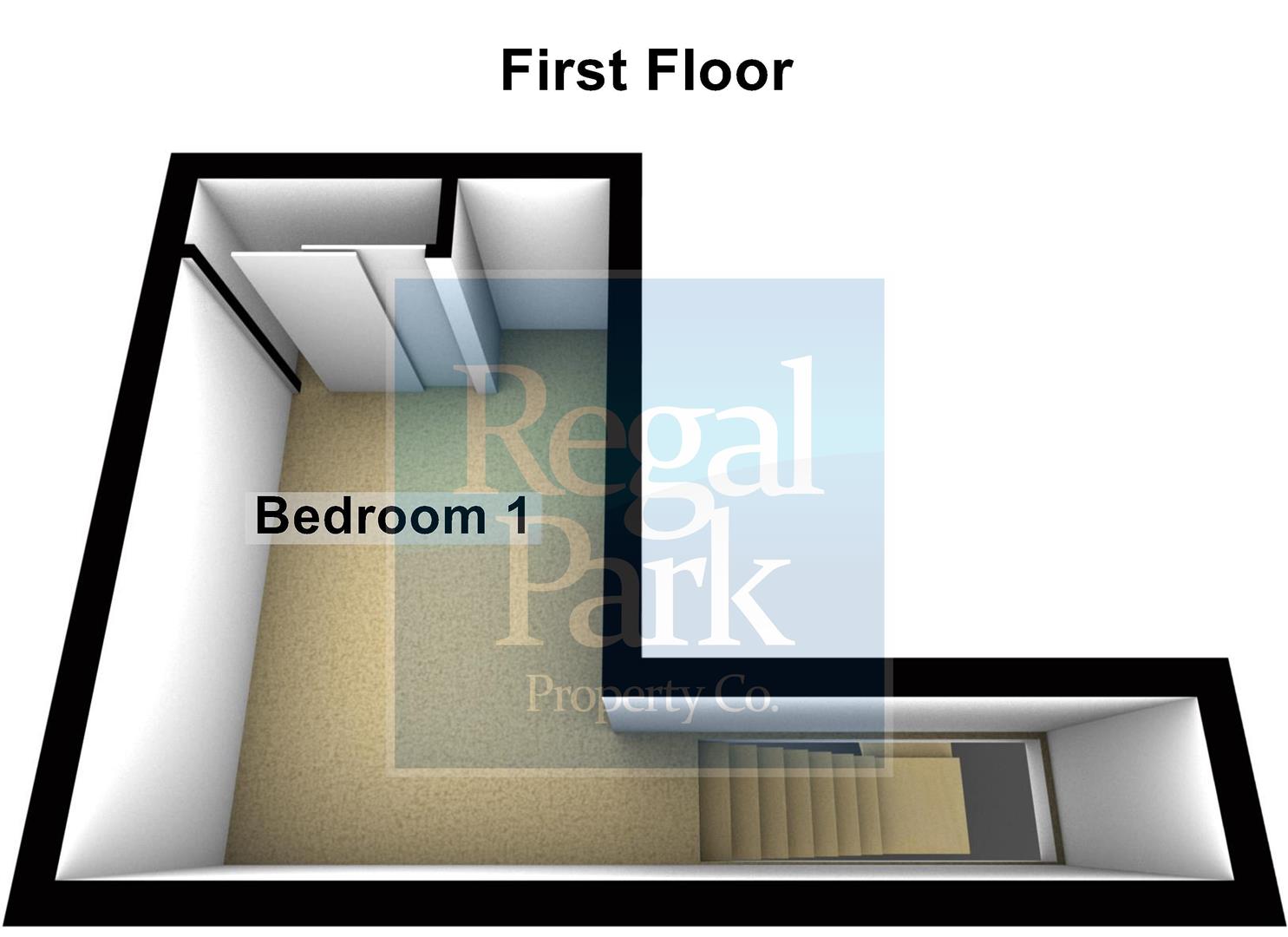Terraced house to rent in Paulsgrove, Orton Wistow, Peterborough PE2
* Calls to this number will be recorded for quality, compliance and training purposes.
Property features
- Close to local amenities
- Easy access to A1
- Close to lynch wood business parki
- New flooring throughout
- Re-decorated throughout
- Built in wardrobe
- Parking space
- Garden area
Property description
*close to local amenities* *close to lynch wood business park* *easy access to A1* *new flooring throughout* *re-decorated throughout* *parking* *garden area* *cul-de-sac*
Regal Park are pleased to offer this 1 Bedroom Cluster House in the popular location of Orton Wistow. The property is situated in a cul-de-sac close to local amenities, close to Lynch Wood Business Park, Ferry Meadows Country Park and is within easy access to A1. The property comprises; Entrance Hall, Bathroom, open plan Living Area, stairs to galleried Bedroom.
There is an allocated parking space and private garden area.
Viewings Highly Recommended.
EPC Rating: E
Entrance Hall
Vinyl flooring, smoke alarm, double door to Living area, door to:
Bathroom
Fitted with three piece suite comprising deep panelled bath with shower over, pedestal wash hand basin and low-level WC, tiled walls, heated towel rail, wall mounted infra red electric panel, uPVC obscure double glazed window, vinyl flooring.
Living Area (5.56m x 4.04m max (18'3" x 13'3" max))
The lounge area has a UPVC double glazed window, fitted carpet, telephone point, TV point, two wall mounted infra red electric panels, heat alarm, stairs, open plan to;
The Kitchen area is fitted with a matching range of base and eye level units with worktop space over, stainless steel sink unit with mixer tap, fitted electric oven with 4 ring electric hob, extractor hood over, space for fridge/freezer, plumbing for washing machine, vinyl flooring.
Stairs To First Floor
Fitted carpet, open to:
Bedroom 1 (4.09m x 2.57m (13'5" x 8'5"))
Fitted carpet, built in double wardrobes with mirrored sliding doors, velux skylight window, galleried view, TV point, smoke detector.
Outside
There is allocated parking to the front of the property.
There is gated access to a garden area with timber shed.
Property info
For more information about this property, please contact
Regal Park, PE7 on +44 1733 734609 * (local rate)
Disclaimer
Property descriptions and related information displayed on this page, with the exclusion of Running Costs data, are marketing materials provided by Regal Park, and do not constitute property particulars. Please contact Regal Park for full details and further information. The Running Costs data displayed on this page are provided by PrimeLocation to give an indication of potential running costs based on various data sources. PrimeLocation does not warrant or accept any responsibility for the accuracy or completeness of the property descriptions, related information or Running Costs data provided here.
























.png)

