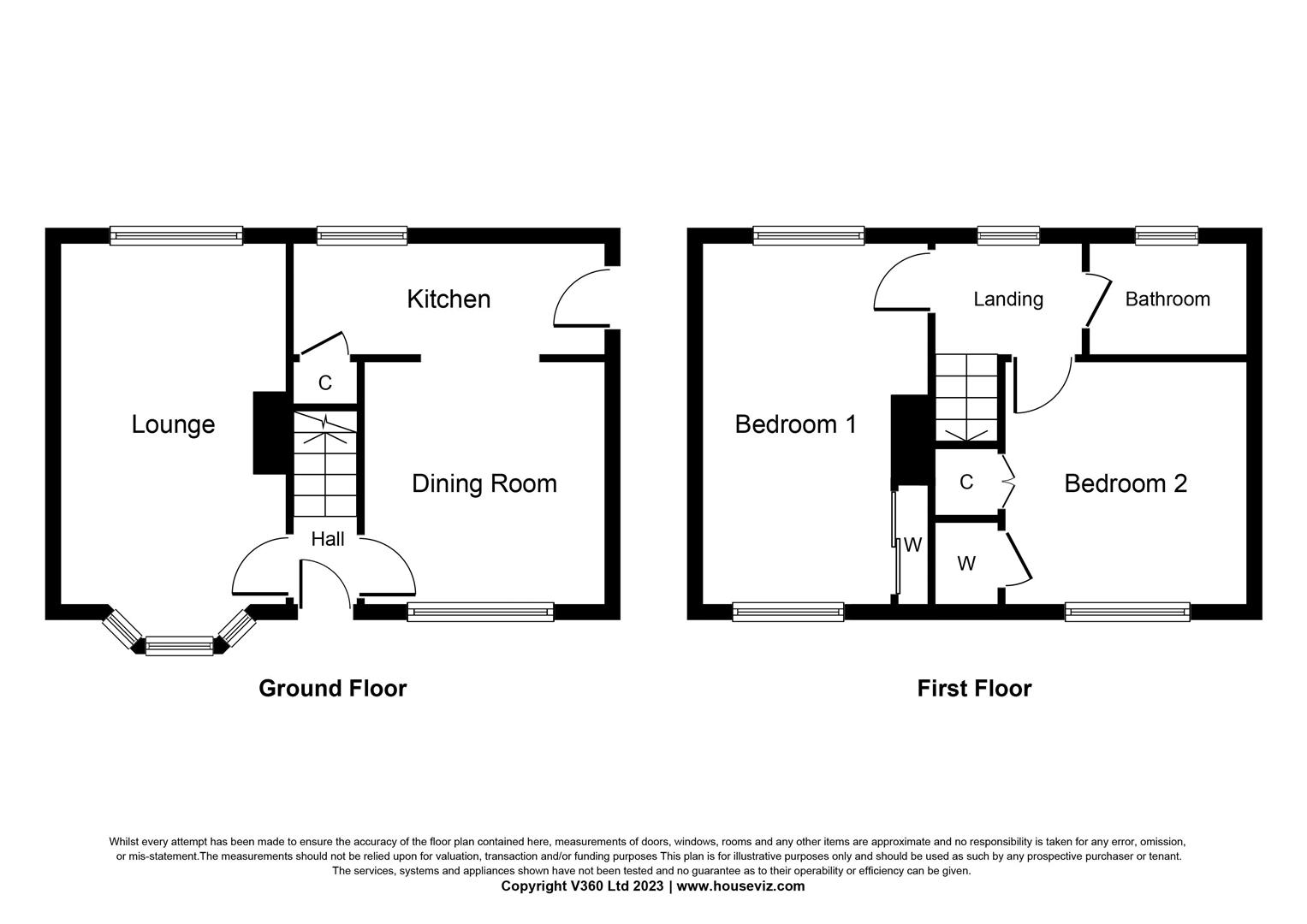Semi-detached house to rent in Norton Crescent, Sadberge DL2
* Calls to this number will be recorded for quality, compliance and training purposes.
Property features
- Semi detached house
- 2 double bedrooms
- Gas central heating via hive system
- Gardens front and rear
- South facing rear garden
- Modernised kitchen with integrated appliances
- Modernised bathroom with shower over bath
- Great transport links
Property description
Available around 10.05.2024 - sorry no pets or smokers
Gas centrally heated via a Hive system and double glazed throughout, the accommodation is tastefully decorated and provides 2 separate reception rooms and modern white kitchen with an excellent range of storage cupboards incorporating integrated oven, hob and dishwasher. To the first floor are 2 double bedrooms (both fitted with wardrobes) and a modernised bathroom with modern tiling to walls, wash basin in a vanity unit and p-shaped bath having shower over.Outdoor space comes with a garden to the front and a good size lawned south facing rear garden.
Sadberge is perfectly located for commuting to Durham, Newcastle, Sunderland, Darlington, Stockton or Middlesbrough having ease of access to the A66. The Village Hall offers nursery facilities, various social activities and hobby classes. The recent addition of the Tees Flex bus service is also available to and from Teesside Airport and surrounding areas. A school bus picks up both primary and secondary students from the nearby village of Middleton St George. The village also enjoys 2 reputable public houses, The Buck Inn and The Tuns both of which also serve food and you are spoilt for choice for long countryside walks nearby.
Hall
Lounge (10' 0'' x 17' 1'' (3.05m x 5.20m))
Dining Room (10' 4'' x 10' 3'' (3.15m x 3.12m))
Kitchen (4' 4'' x 14' 3'' (1.32m x 4.34m))
Landing
Bedroom 1 (15' 2'' x 8' 9'' (4.62m x 2.66m))
Bedroom 2 (10' 5'' x 10' 0'' (3.17m x 3.05m))
Bathroom (7' 5'' x 4' 8'' (2.26m x 1.42m))
Property info
For more information about this property, please contact
Gowland White - Chartered Surveyors, TS15 on +44 1642 048668 * (local rate)
Disclaimer
Property descriptions and related information displayed on this page, with the exclusion of Running Costs data, are marketing materials provided by Gowland White - Chartered Surveyors, and do not constitute property particulars. Please contact Gowland White - Chartered Surveyors for full details and further information. The Running Costs data displayed on this page are provided by PrimeLocation to give an indication of potential running costs based on various data sources. PrimeLocation does not warrant or accept any responsibility for the accuracy or completeness of the property descriptions, related information or Running Costs data provided here.
























.png)

