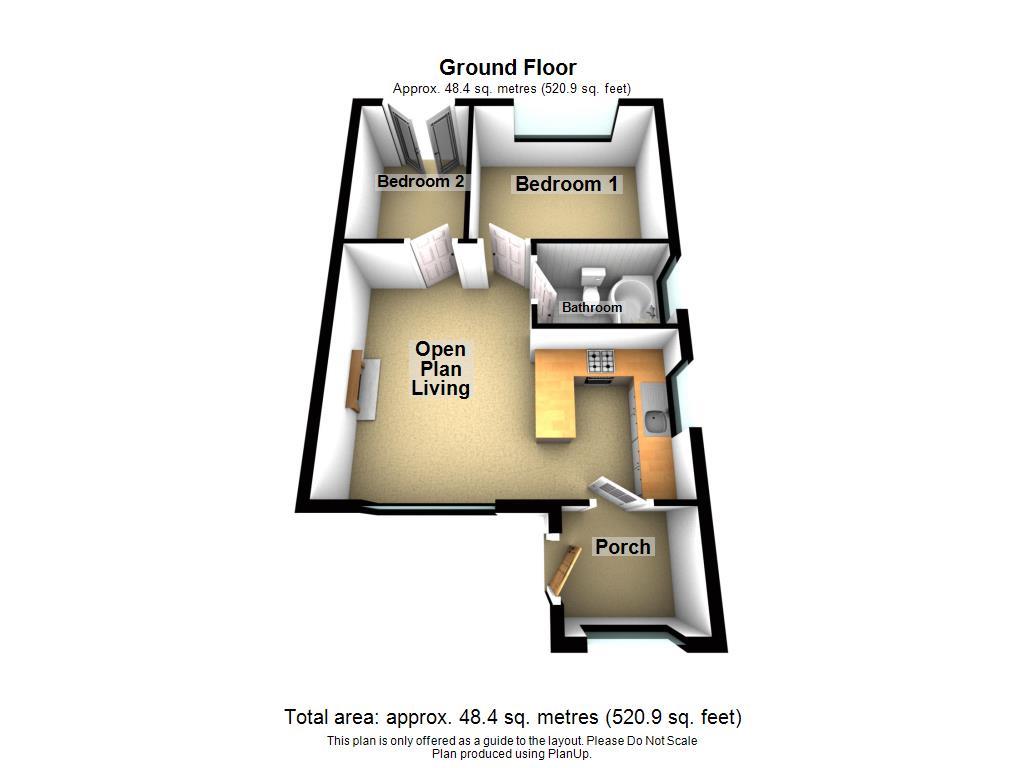Semi-detached bungalow to rent in Far Cross, Matlock DE4
* Calls to this number will be recorded for quality, compliance and training purposes.
Property features
- Semi Detached Bungalow
- Two Bedrooms
- Modern Renovation
- Sought After Location
- Single Garage
- Off Road Parking
- Available Immediately
- Energy Rating C
- No Pets
- Non Smokers
Property description
This recently renovated two bedroom bungalow is available For Rent located in a popular & sought after town of Matlock. Benefiting from gas central heating, double glazing throughout and underfloor heating, the property briefly comprises; Porch, Open Plan Kitchen Living Area, Two Bedrooms and Family Bathroom. The property offers off road parking for several vehicles, garden to the rear and use of a single garage. No Pets. Non Smokers. Long Term Tenancy. Available Immediately. Viewing highly recommended.
Ground Floor
The property is accessed via the driveway where a pathway leads round to the garage and rear garden. A part glazed uPVC double glazed door leads into the
Porch (2.04 x 1.76 (6'8" x 5'9"))
With a Herringbone tiled floor and double glazed uPVC window to the front aspect, this is a bright and airy entrance to the home where a part glazed oak door opens into the
Open Plan Kitchen Living Area (5.83 x 3.41 (19'1" x 11'2"))
A spacious and light room with double glazed uPVC windows to the front and side aspect. The living area of this room is of good size and the focal point to the room being the decorative fireplace with oak beam lintel and stone hearth. The kitchen with limestone tiled flooring and benefitting from underfloor heating is fitted with a range of traditional wooden wall, base and drawers units with a marble effect work top over and tiled upstand and solid oak worktop over the breakfast bar. A one and a half bowl stainless steel sink with waste disposal and mixer tap over is situated beneath a window to the side aspect with oak sill. Integrated appliances include a Lamona gas hob with electric Lamona oven beneath and extractor hood over. There is also an integrated fridge freezer and washing machine. The kitchen and living area are lit by inset spotlights.
Bedroom One (3.50 x 3.10 (11'5" x 10'2"))
A spacious double room lit by inset spotlights and a double glazed uPVC window to the rear aspect.
Bathroom (2.46 x 1.52 (8'0" x 4'11"))
With a continuation of the limestone tiled flooring from the kitchen, it also benefits from underfloor heating. This modern bathroom is fitted with a white three piece suite comprising dual flush WC, vanity wash hand basin with cupboards beneath and a P shaped bath with thermostatic shower over. The room is lit by inset spotlights and there is an ladder style heated towel rail and obscure window to the side aspect.
Bedroom Two (3.08 x 2.16 (10'1" x 7'1"))
This well-proportioned room could be used as a second bedroom or a office/study. Double glazed French doors open out into the garden.
Outside & Parking
To the front of the property is a tarmac drive offering space for two vehicles to park, access to the garden and garage is to the side of the property where there is additional vehicle space. There is a lovely garden to the rear with a variety of different spaces to enjoy, including a lawned area, a paved patio area and an elevated graveled area.
Garage
A useful addition to the property offering extra storage space. Please note there is no light or power.
Directional Notes
From the roundabout at Matlock Town centre, proceed to climb Bank Road (past Costa Coffee on your right) all the way to the top where the road becomes Wellington Street and then take a sharp left hand turn into Cavendish Road. Proceed along and take a right turn onto Wolds Rise. Far Cross is the second turning on your right and number 3 is on the left hand side.
Council Tax Information
We are informed by Derbyshire Dales District Council that this home falls within Council Tax Band B which is currently £1730 per annum.
Property info
For more information about this property, please contact
Grants of Derbyshire, DE4 on +44 1629 828078 * (local rate)
Disclaimer
Property descriptions and related information displayed on this page, with the exclusion of Running Costs data, are marketing materials provided by Grants of Derbyshire, and do not constitute property particulars. Please contact Grants of Derbyshire for full details and further information. The Running Costs data displayed on this page are provided by PrimeLocation to give an indication of potential running costs based on various data sources. PrimeLocation does not warrant or accept any responsibility for the accuracy or completeness of the property descriptions, related information or Running Costs data provided here.





























.png)

